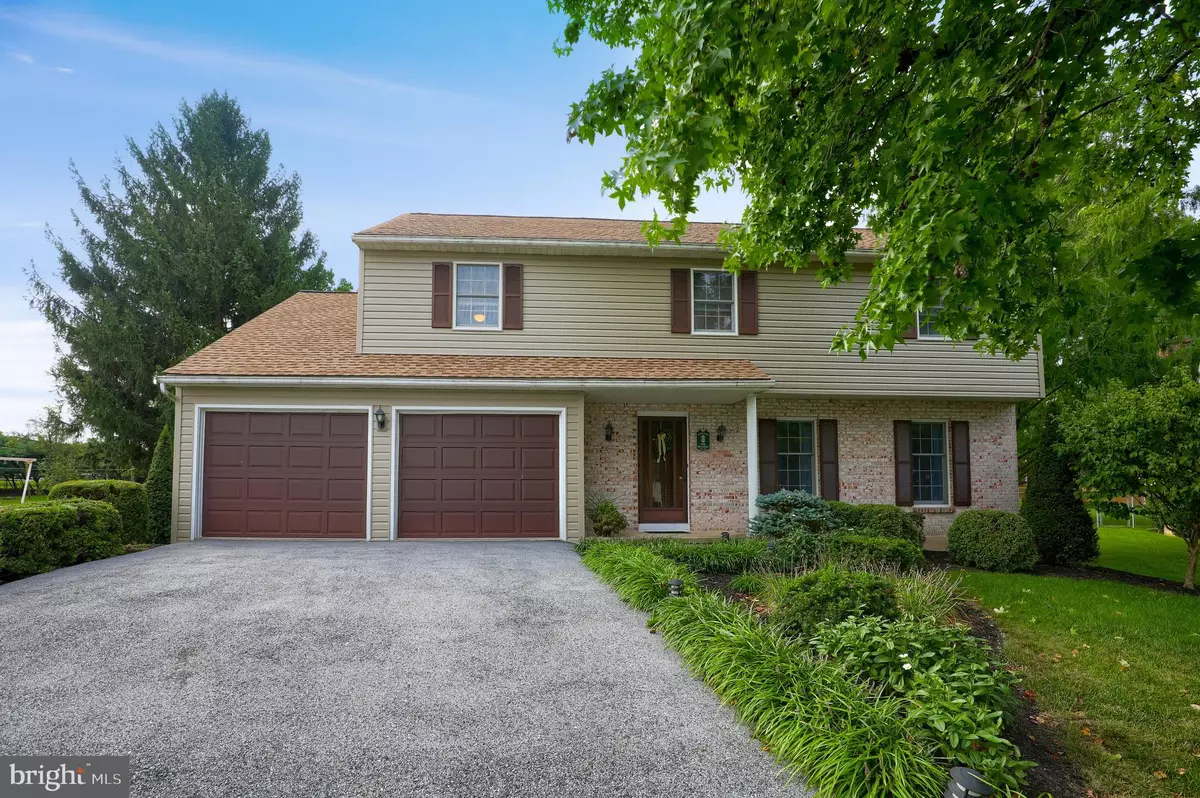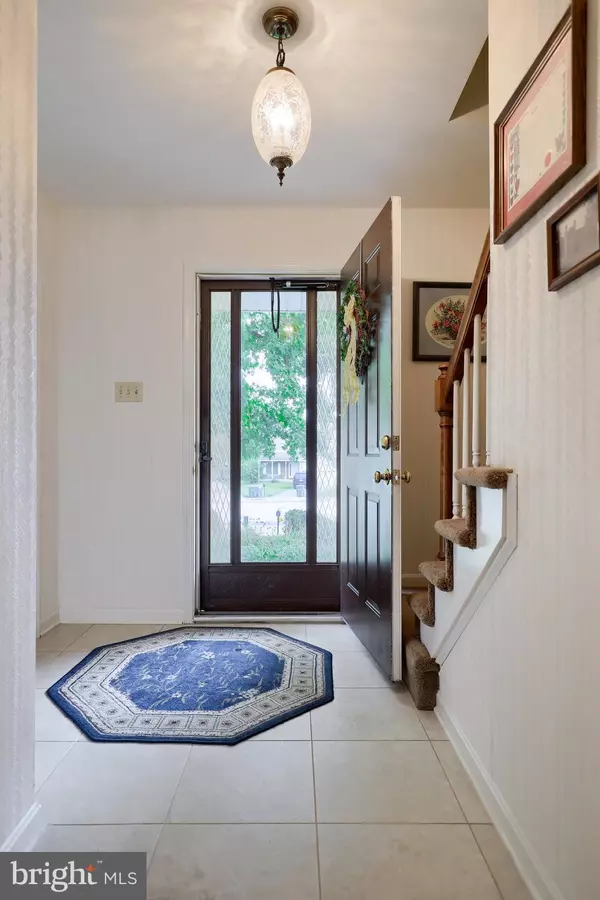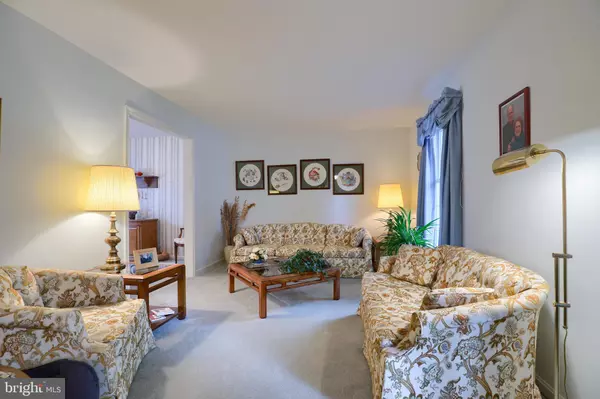$256,000
$256,000
For more information regarding the value of a property, please contact us for a free consultation.
3580 CYPRESS CT Dover, PA 17315
4 Beds
3 Baths
2,304 SqFt
Key Details
Sold Price $256,000
Property Type Single Family Home
Sub Type Detached
Listing Status Sold
Purchase Type For Sale
Square Footage 2,304 sqft
Price per Sqft $111
Subdivision Cypress Manor
MLS Listing ID PAYK145398
Sold Date 11/19/20
Style Colonial
Bedrooms 4
Full Baths 2
Half Baths 1
HOA Y/N N
Abv Grd Liv Area 2,304
Originating Board BRIGHT
Year Built 1981
Annual Tax Amount $5,346
Tax Year 2020
Lot Size 0.404 Acres
Acres 0.4
Property Description
This home is surely one to add to your list to see! This classic, well built home offers an ideal location in a private cul de sac and natural mature trees as privacy in the backyard! Our sellers have lovingly cared for this home for many years and they're ready to pass it on to its new owner. Features include a first floor family room, open kitchen, large sized bedrooms, and a private master suite. One of our favorite spots in the home is the screened in porch! Its the perfect place to relax and watch all the fun around and in the Caribbean Clear in-ground pool! The back yard is fenced in and its almost .75acres! So, theres plenty of room for the kids and pets to run and burn off their energy! The basement has been the ideal work shop for our owners, but the sky is the limit for what you wish to do! You get all of this for under $250K !
Location
State PA
County York
Area Dover Twp (15224)
Zoning RESIDENTIAL
Rooms
Other Rooms Living Room, Dining Room, Primary Bedroom, Bedroom 2, Bedroom 3, Bedroom 4, Kitchen, Family Room, Foyer, Breakfast Room, Sun/Florida Room, Laundry, Primary Bathroom, Full Bath, Half Bath
Basement Full
Interior
Interior Features Carpet, Ceiling Fan(s), Dining Area, Family Room Off Kitchen, Kitchen - Island, Tub Shower
Hot Water Electric
Heating Forced Air
Cooling Central A/C
Flooring Ceramic Tile, Carpet
Fireplaces Number 1
Equipment Built-In Microwave, Oven/Range - Electric, Refrigerator, Dishwasher
Fireplace Y
Appliance Built-In Microwave, Oven/Range - Electric, Refrigerator, Dishwasher
Heat Source Oil, Propane - Leased
Laundry Main Floor
Exterior
Exterior Feature Deck(s), Porch(es)
Parking Features Garage - Front Entry
Garage Spaces 2.0
Pool In Ground
Water Access N
Roof Type Asphalt
Accessibility None
Porch Deck(s), Porch(es)
Attached Garage 2
Total Parking Spaces 2
Garage Y
Building
Story 2
Sewer Public Sewer
Water Public
Architectural Style Colonial
Level or Stories 2
Additional Building Above Grade, Below Grade
New Construction N
Schools
School District Dover Area
Others
Senior Community No
Tax ID 24-000-20-0015-00-00000
Ownership Fee Simple
SqFt Source Assessor
Acceptable Financing Cash, Conventional, FHA, VA, USDA
Listing Terms Cash, Conventional, FHA, VA, USDA
Financing Cash,Conventional,FHA,VA,USDA
Special Listing Condition Standard
Read Less
Want to know what your home might be worth? Contact us for a FREE valuation!

Our team is ready to help you sell your home for the highest possible price ASAP

Bought with Robert McGuire • Keller Williams Keystone Realty

GET MORE INFORMATION





