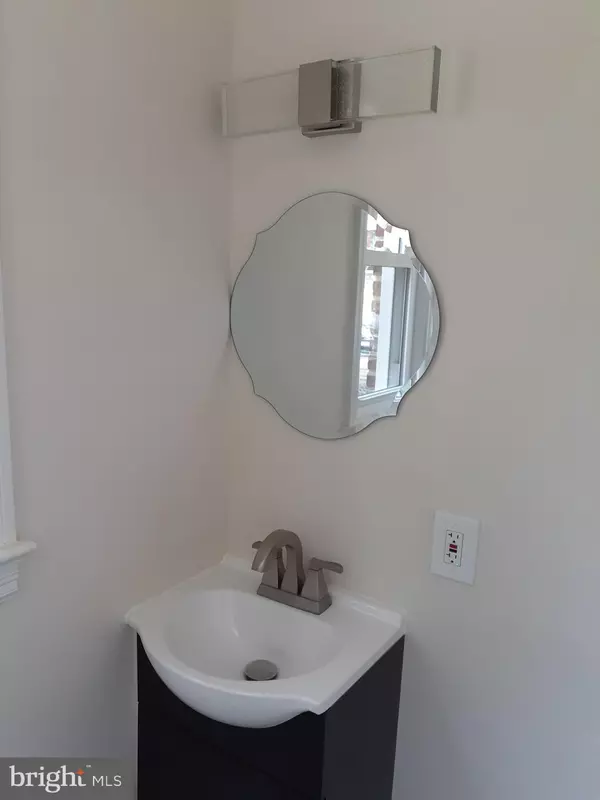$619,999
$619,999
For more information regarding the value of a property, please contact us for a free consultation.
1120 45TH PL SE Washington, DC 20019
4 Beds
3 Baths
2,380 SqFt
Key Details
Sold Price $619,999
Property Type Single Family Home
Sub Type Detached
Listing Status Sold
Purchase Type For Sale
Square Footage 2,380 sqft
Price per Sqft $260
Subdivision Fort Dupont Park
MLS Listing ID DCDC2070848
Sold Date 12/30/22
Style Tudor
Bedrooms 4
Full Baths 2
Half Baths 1
HOA Y/N N
Abv Grd Liv Area 1,377
Originating Board BRIGHT
Year Built 1939
Annual Tax Amount $2,585
Tax Year 2021
Lot Size 4,950 Sqft
Acres 0.11
Property Description
This gorgeous Tudor style home, with its rich history dating back to the beginning of the Civil Rights movement with Thurgood Marshall, is fully loaded with lots of amazing upgrades, and still manages to keep its charm and character. The open and traditional floor plan allows for comfortable living and formal entertaining. Upon walking through the arched doorway of the spacious formal Living Room with its cozy wood burning fireplace and gleaming hardwood floors, you will know you're home. The Walk-out Kitchen, which leads to a large backyard, is airy and filled with lots of natural light. Its white shaker style cabinets, quartz countertops and stainless steel appliances set the mode for the preparation of many delicious meals. The kitchen flows into the spacious Dining Room. From the Dining Room, step out into a private Sunroom, with its original exposed brick accent wall and sliding glass doors that leads to a private balcony to relax and enjoy the scenery. This beautiful Tudor home, with its abundance of natural light from its many windows, boasts 4 Bedrooms, 2 Full Bathrooms and a Half Bathroom. The Primary Bedroom has 2 closets. One is a large walk-in closet. There are original hardwood floors on the main level, and original hardwood floors are under the plush carpet in the upstairs bedrooms. This home showcases not one but two wood burning fireplaces for those cold winter days and nights. The fully finished walk-out Basement is the ultimate entertainment area, with a wood burning fireplace in the Recreation room, a Full Bathroom, the 4th Bedroom, a Multipurpose room that can be used as an exercise room, theater room, game room or just another entertainment and relaxation space. The large yard is fully fenced in. The rear yard boasts a huge patio for outdoor relaxation and entertainment. The long Driveway provides off street parking for multiple cars. New features include HVAC, roof, windows, appliances, light fixtures, Bluetooth speaker in upstairs Bathroom and fresh paint throughout the house. Electrical upgrades have been made. Sellers will credit $1,000 towards the purchase of a new washer and dryer of the Buyers' choice.
Location
State DC
County Washington
Zoning R-1-B
Direction Northwest
Rooms
Other Rooms Living Room, Dining Room, Primary Bedroom, Bedroom 3, Kitchen, Foyer, Bedroom 1, Sun/Florida Room, Recreation Room, Bathroom 2, Attic, Bonus Room, Full Bath, Half Bath
Basement Fully Finished, Connecting Stairway, Full, Heated, Interior Access, Outside Entrance, Rear Entrance, Space For Rooms, Walkout Level, Windows
Interior
Interior Features Attic, Attic/House Fan, Floor Plan - Open, Floor Plan - Traditional, Kitchen - Galley, Kitchen - Island, Carpet, Cedar Closet(s), Ceiling Fan(s), Dining Area, Kitchen - Eat-In, Recessed Lighting, Tub Shower, Upgraded Countertops, Walk-in Closet(s), Wood Floors, Other
Hot Water Natural Gas
Heating Forced Air
Cooling Central A/C
Flooring Hardwood, Carpet, Ceramic Tile, Laminate Plank
Fireplaces Number 2
Fireplaces Type Brick, Mantel(s)
Equipment Built-In Microwave, Dishwasher, Disposal, Exhaust Fan, Icemaker, Microwave, Oven/Range - Electric, Refrigerator, Stainless Steel Appliances, Stove, Water Heater
Fireplace Y
Appliance Built-In Microwave, Dishwasher, Disposal, Exhaust Fan, Icemaker, Microwave, Oven/Range - Electric, Refrigerator, Stainless Steel Appliances, Stove, Water Heater
Heat Source Natural Gas
Laundry Basement, Hookup
Exterior
Exterior Feature Balcony, Patio(s), Porch(es), Roof, Brick
Garage Spaces 6.0
Fence Chain Link, Fully
Utilities Available Electric Available, Natural Gas Available, Water Available
Water Access N
Roof Type Shingle
Street Surface Paved
Accessibility Level Entry - Main
Porch Balcony, Patio(s), Porch(es), Roof, Brick
Road Frontage Public
Total Parking Spaces 6
Garage N
Building
Lot Description Front Yard, Level, Rear Yard, SideYard(s)
Story 3
Foundation Brick/Mortar, Concrete Perimeter, Permanent, Slab
Sewer Public Sewer
Water Public
Architectural Style Tudor
Level or Stories 3
Additional Building Above Grade, Below Grade
Structure Type 9'+ Ceilings,Dry Wall,Brick,Vaulted Ceilings
New Construction N
Schools
School District District Of Columbia Public Schools
Others
Pets Allowed Y
Senior Community No
Tax ID 5361//0803
Ownership Fee Simple
SqFt Source Assessor
Security Features Carbon Monoxide Detector(s),Main Entrance Lock,Smoke Detector
Acceptable Financing Conventional, FHA, VA, Cash
Horse Property N
Listing Terms Conventional, FHA, VA, Cash
Financing Conventional,FHA,VA,Cash
Special Listing Condition Standard
Pets Allowed No Pet Restrictions
Read Less
Want to know what your home might be worth? Contact us for a FREE valuation!

Our team is ready to help you sell your home for the highest possible price ASAP

Bought with Reginald E Frost • RE/MAX Professionals
GET MORE INFORMATION





