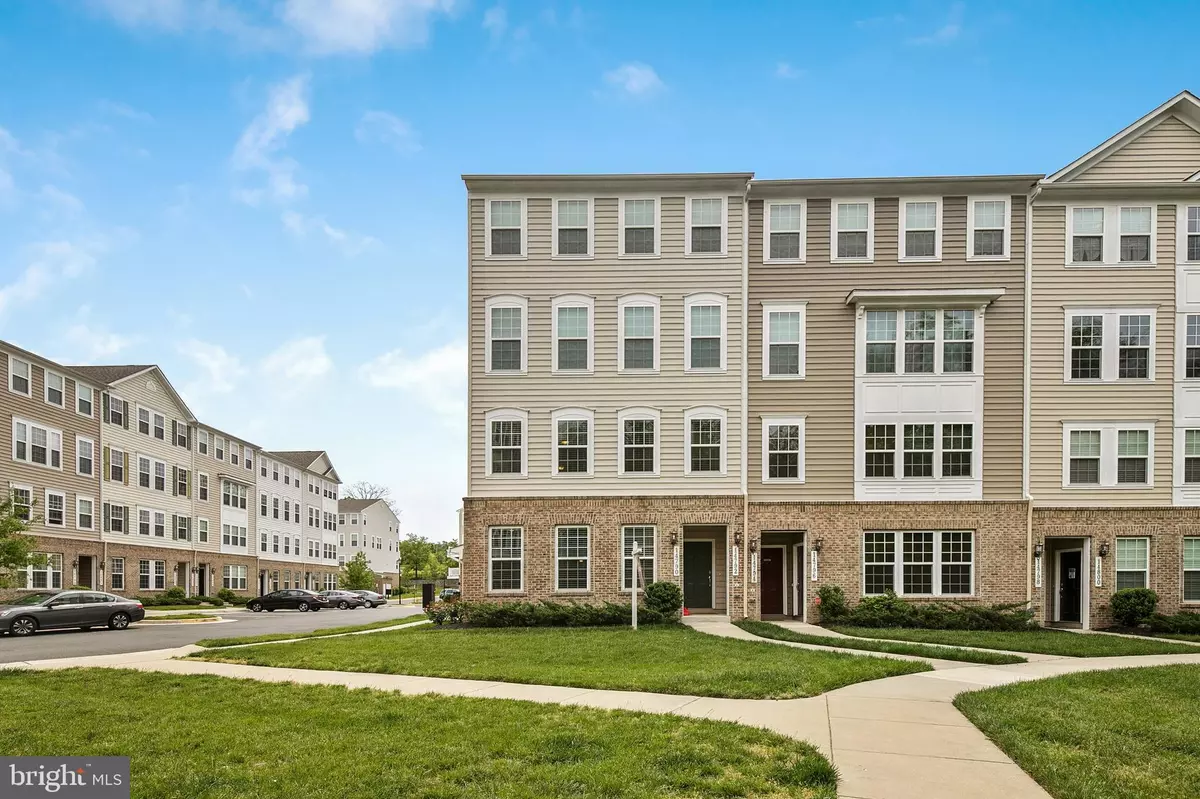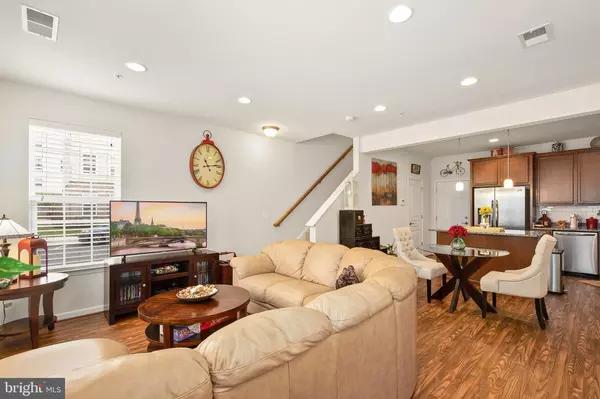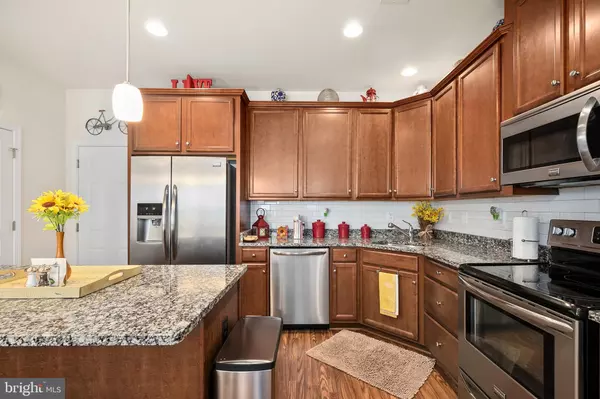$305,000
$299,900
1.7%For more information regarding the value of a property, please contact us for a free consultation.
14790 MASON CREEK CIR Woodbridge, VA 22191
2 Beds
3 Baths
1,416 SqFt
Key Details
Sold Price $305,000
Property Type Condo
Sub Type Condo/Co-op
Listing Status Sold
Purchase Type For Sale
Square Footage 1,416 sqft
Price per Sqft $215
Subdivision Chesterfield
MLS Listing ID VAPW494250
Sold Date 06/30/20
Style Traditional
Bedrooms 2
Full Baths 2
Half Baths 1
Condo Fees $250/mo
HOA Y/N N
Abv Grd Liv Area 1,416
Originating Board BRIGHT
Year Built 2014
Annual Tax Amount $3,452
Tax Year 2020
Property Description
Lovingly maintained, this home features attractive floors on the main level that flow into an upgraded kitchen boasting granite countertops, stainless steel appliances, subway tile backsplash, and island. Convenient rear garage and an adorable half bath. The upper level features a spacious and open loft with access to a sunny balcony that provides abundant natural light. Next to the loft is a secondary bedroom, hall bath, and the well-appointed master bedroom with upgraded tiles in bathroom, and TWO large walk-in closets! This home is full of energy and light with many windows. Meticulously maintained with upgrades ready to be enjoyed!! Located minutes from Wegmans, shopping, VRE, and Potomac Mills.
Location
State VA
County Prince William
Zoning PMR
Interior
Interior Features Ceiling Fan(s), Air Filter System, Window Treatments
Hot Water Electric
Heating Forced Air
Cooling Central A/C, Ceiling Fan(s)
Flooring Carpet, Tile/Brick, Other
Equipment Built-In Microwave, Dryer, Washer, Dishwasher, Disposal, Refrigerator, Icemaker, Stove
Fireplace N
Appliance Built-In Microwave, Dryer, Washer, Dishwasher, Disposal, Refrigerator, Icemaker, Stove
Heat Source Electric
Laundry Washer In Unit, Dryer In Unit
Exterior
Parking Features Garage - Rear Entry, Garage Door Opener
Garage Spaces 1.0
Amenities Available None
Water Access N
Accessibility None
Attached Garage 1
Total Parking Spaces 1
Garage Y
Building
Story 2
Unit Features Garden 1 - 4 Floors
Sewer Public Septic
Water Public
Architectural Style Traditional
Level or Stories 2
Additional Building Above Grade, Below Grade
New Construction N
Schools
Middle Schools Rippon
High Schools Freedom
School District Prince William County Public Schools
Others
HOA Fee Include Insurance,Trash,Snow Removal,Common Area Maintenance,Water
Senior Community No
Tax ID 8391-25-2123.01
Ownership Condominium
Security Features Electric Alarm
Special Listing Condition Standard
Read Less
Want to know what your home might be worth? Contact us for a FREE valuation!

Our team is ready to help you sell your home for the highest possible price ASAP

Bought with Marvette Y Cofield • Berkshire Hathaway HomeServices PenFed Realty

GET MORE INFORMATION





