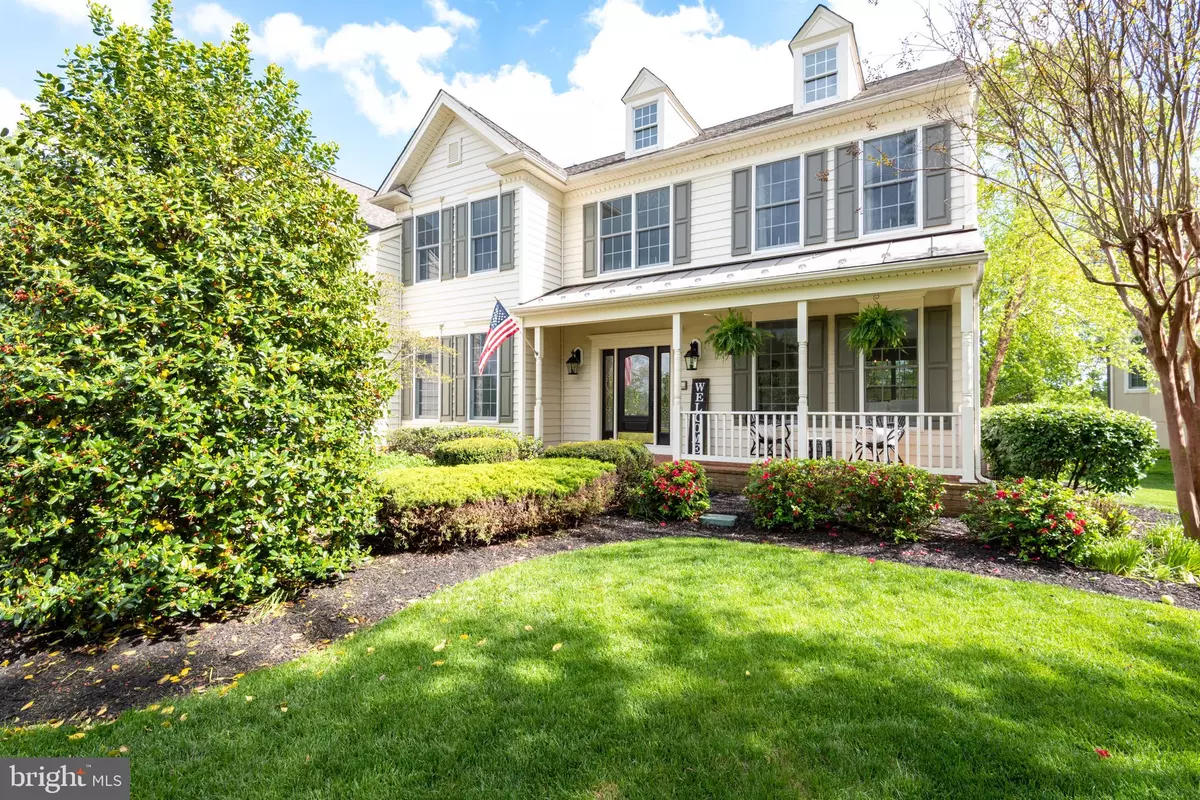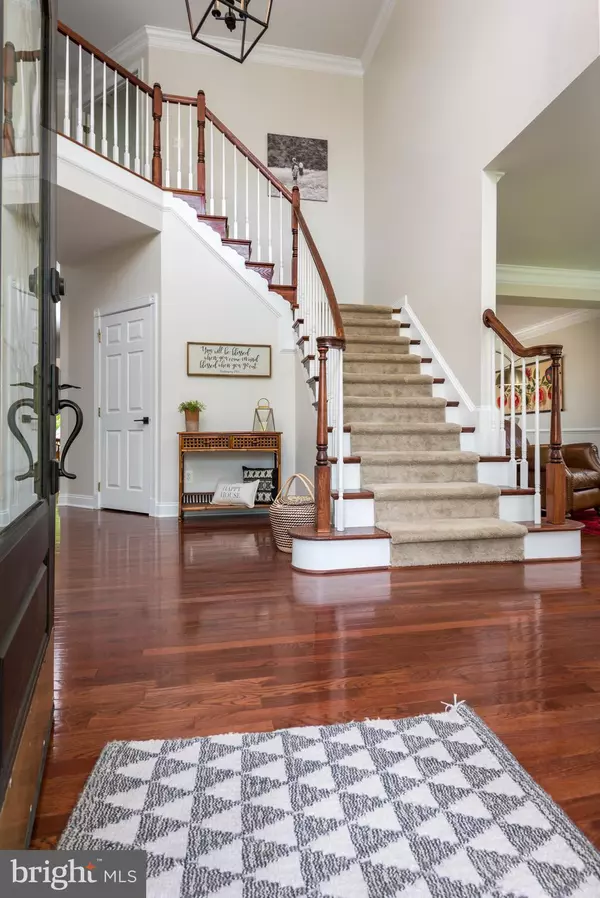$709,000
$729,000
2.7%For more information regarding the value of a property, please contact us for a free consultation.
15749 ROTHSCHILD CT Haymarket, VA 20169
4 Beds
4 Baths
3,938 SqFt
Key Details
Sold Price $709,000
Property Type Single Family Home
Sub Type Detached
Listing Status Sold
Purchase Type For Sale
Square Footage 3,938 sqft
Price per Sqft $180
Subdivision Dominion Valley Country Club
MLS Listing ID VAPW493956
Sold Date 07/09/20
Style Colonial
Bedrooms 4
Full Baths 3
Half Baths 1
HOA Fees $155/mo
HOA Y/N Y
Abv Grd Liv Area 3,938
Originating Board BRIGHT
Year Built 2005
Annual Tax Amount $8,547
Tax Year 2020
Lot Size 0.325 Acres
Acres 0.32
Property Description
Welcome home to this highly sought after Toll Brother Harvard Model in gated Dominion Valley Country Club. This home has extensive upgrades and is an entertainers dream with expansive golf course views, an incredible outdoor flagstone patio and fireplace, and much more. inside, the home features a large foyer, home office, formal dining room, large kitchen with island and expensive ceilings featuring new ceiling fans, and LED lights. The upstairs living area boasts a large master suite with two walk-in closets, his and her sinks, a jacuzzi tub and sitting area. There are three large additional bedrooms, one with its own private bath and two sharing a Jack and Jill bathroom. While the basement is unfinished, it is ready with a south facing window perfect for an additional bedroom, and plumbing ready for a bar and additional bathroom. The home was recently painted, all of the smoke alarms and lights replaced, new flooring and much more. Additional upgrades include central vac, water softener, an electric pet fence, upgraded back deck with lighting, built-in speakers both inside and outside, and much more. For the car enthusiast, there is a finished side-load three car garage complete with epoxy floors. Owner is a licensed real estate agent.
Location
State VA
County Prince William
Zoning RPC
Direction North
Rooms
Other Rooms Living Room, Dining Room, Primary Bedroom, Bedroom 2, Bedroom 3, Kitchen, Family Room, Bedroom 1, Sun/Florida Room, Bathroom 1, Bathroom 2, Primary Bathroom
Basement Connecting Stairway, Daylight, Full
Interior
Interior Features Breakfast Area, Built-Ins, Carpet, Central Vacuum, Ceiling Fan(s), Chair Railings, Crown Moldings, Dining Area, Double/Dual Staircase, Family Room Off Kitchen, Floor Plan - Open, Formal/Separate Dining Room, Intercom, Kitchen - Gourmet, Kitchen - Island, Recessed Lighting, Soaking Tub, Sprinkler System, Tub Shower, Upgraded Countertops, Walk-in Closet(s), Water Treat System, Window Treatments, Wood Floors
Hot Water Natural Gas
Heating Energy Star Heating System, Central
Cooling Central A/C, Ceiling Fan(s), Energy Star Cooling System, Heat Pump(s), Multi Units, Programmable Thermostat, Zoned
Flooring Carpet, Ceramic Tile, Hardwood
Fireplaces Number 2
Fireplaces Type Brick, Wood
Equipment Built-In Microwave, Built-In Range, Central Vacuum, Cooktop, Dishwasher, Disposal, Dryer - Gas, Energy Efficient Appliances, ENERGY STAR Clothes Washer, ENERGY STAR Dishwasher, ENERGY STAR Refrigerator, Humidifier, Icemaker, Intercom, Oven - Double, Oven - Self Cleaning, Oven - Wall, Range Hood, Refrigerator, Stainless Steel Appliances, Washer, Water Conditioner - Owned, Water Heater - High-Efficiency
Fireplace Y
Window Features Energy Efficient,Screens,Vinyl Clad
Appliance Built-In Microwave, Built-In Range, Central Vacuum, Cooktop, Dishwasher, Disposal, Dryer - Gas, Energy Efficient Appliances, ENERGY STAR Clothes Washer, ENERGY STAR Dishwasher, ENERGY STAR Refrigerator, Humidifier, Icemaker, Intercom, Oven - Double, Oven - Self Cleaning, Oven - Wall, Range Hood, Refrigerator, Stainless Steel Appliances, Washer, Water Conditioner - Owned, Water Heater - High-Efficiency
Heat Source Natural Gas
Laundry Main Floor
Exterior
Exterior Feature Deck(s), Patio(s)
Parking Features Garage - Side Entry, Garage Door Opener, Additional Storage Area
Garage Spaces 7.0
Amenities Available Basketball Courts, Club House, Common Grounds, Community Center, Dining Rooms, Exercise Room, Fitness Center, Game Room, Gated Community, Golf Club, Golf Course, Golf Course Membership Available, Hot tub, Jog/Walk Path, Lake, Meeting Room, Party Room, Pool - Indoor, Pool - Outdoor, Putting Green, Recreational Center, Swimming Pool, Tennis Courts, Tot Lots/Playground
Water Access N
View Golf Course
Roof Type Shingle
Accessibility None
Porch Deck(s), Patio(s)
Attached Garage 3
Total Parking Spaces 7
Garage Y
Building
Story 3
Sewer Public Sewer
Water Community
Architectural Style Colonial
Level or Stories 3
Additional Building Above Grade, Below Grade
Structure Type 9'+ Ceilings
New Construction N
Schools
Elementary Schools Alvey
Middle Schools Ronald Wilson Regan
High Schools Battlefield
School District Prince William County Public Schools
Others
HOA Fee Include Common Area Maintenance,Health Club,Management,Recreation Facility,Pool(s),Security Gate,Snow Removal
Senior Community No
Tax ID 7298-37-6693
Ownership Fee Simple
SqFt Source Assessor
Horse Property N
Special Listing Condition Standard
Read Less
Want to know what your home might be worth? Contact us for a FREE valuation!

Our team is ready to help you sell your home for the highest possible price ASAP

Bought with Jonathan S Gift • Samson Properties

GET MORE INFORMATION





