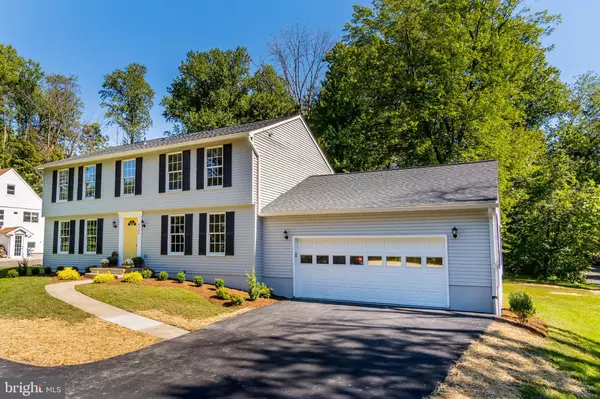$535,000
$534,900
For more information regarding the value of a property, please contact us for a free consultation.
6365 LAWYERS HILL RD Elkridge, MD 21075
4 Beds
3 Baths
2,200 SqFt
Key Details
Sold Price $535,000
Property Type Single Family Home
Sub Type Detached
Listing Status Sold
Purchase Type For Sale
Square Footage 2,200 sqft
Price per Sqft $243
Subdivision None Available
MLS Listing ID MDHW285404
Sold Date 12/04/20
Style Colonial
Bedrooms 4
Full Baths 2
Half Baths 1
HOA Y/N N
Abv Grd Liv Area 2,200
Originating Board BRIGHT
Year Built 1988
Annual Tax Amount $6,901
Tax Year 2020
Lot Size 0.459 Acres
Acres 0.46
Property Description
BUYERS FINANCING FELL THROUGH.... releases pending. Dont miss this opportunity. Due to the concerns about Covid-10, and as a courtesy to all parties only decision makers should be present for showings, please have no more then 3 adults in the property at one time. All parties entering the home must wear mask and shoe covers upon entry. Do not schedule or attend showings if your party exhibits cold or flu like symptoms This lovely Colonial sits on almost .50 acre, has been beautifully updated and maintained. New paint, flooring, upgraded counter tops, backsplash & cabinets have been refreshed to modernize, upper level primary bedroom has been reconfigured to accommodate a more modern life style, Three additional bedrooms complete the upper level. All new ceiling fans. Lower level has new flooring and has been fully insulated 9/2020, New driveway and landscaping as of 9/2020 This home is a memory maker, waiting for you and your family.
Location
State MD
County Howard
Zoning RED
Rooms
Other Rooms Living Room, Dining Room, Primary Bedroom, Bedroom 2, Bedroom 3, Bedroom 4, Kitchen, Family Room, Basement, Foyer, Bathroom 1, Bathroom 2
Basement Full
Interior
Interior Features Carpet, Ceiling Fan(s), Family Room Off Kitchen, Floor Plan - Traditional, Formal/Separate Dining Room, Kitchen - Eat-In, Upgraded Countertops, Walk-in Closet(s), Kitchen - Table Space, Wood Floors
Hot Water Electric
Heating Forced Air, Heat Pump(s)
Cooling Ceiling Fan(s), Central A/C, Heat Pump(s)
Flooring Partially Carpeted
Fireplaces Number 1
Equipment Built-In Microwave, Dishwasher, Disposal, Dryer, Icemaker, Microwave, Oven - Single, Oven/Range - Electric, Range Hood, Refrigerator, Stainless Steel Appliances, Washer, Water Heater
Appliance Built-In Microwave, Dishwasher, Disposal, Dryer, Icemaker, Microwave, Oven - Single, Oven/Range - Electric, Range Hood, Refrigerator, Stainless Steel Appliances, Washer, Water Heater
Heat Source Electric
Exterior
Exterior Feature Deck(s)
Parking Features Garage - Front Entry, Garage Door Opener
Garage Spaces 7.0
Water Access N
Roof Type Architectural Shingle
Accessibility None
Porch Deck(s)
Attached Garage 2
Total Parking Spaces 7
Garage Y
Building
Lot Description Backs to Trees, Front Yard, Landscaping, Rear Yard
Story 3
Sewer Public Sewer
Water Public
Architectural Style Colonial
Level or Stories 3
Additional Building Above Grade
New Construction N
Schools
Elementary Schools Elkridge
Middle Schools Elkridge Landing
High Schools Howard
School District Howard County Public School System
Others
Senior Community No
Tax ID 1401165844
Ownership Fee Simple
SqFt Source Assessor
Special Listing Condition Standard
Read Less
Want to know what your home might be worth? Contact us for a FREE valuation!

Our team is ready to help you sell your home for the highest possible price ASAP

Bought with Karen M Nelson • Coldwell Banker Realty

GET MORE INFORMATION





