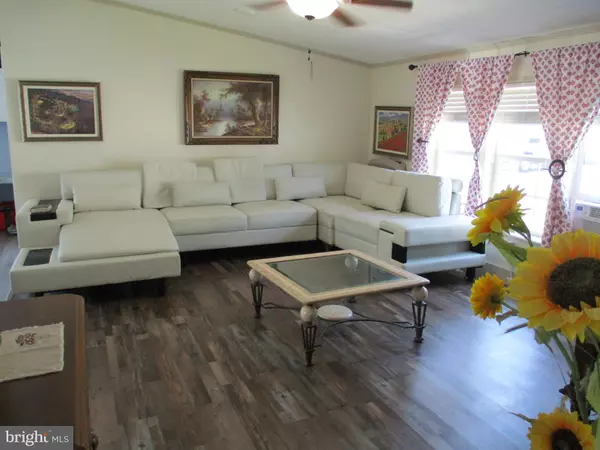$140,000
$149,900
6.6%For more information regarding the value of a property, please contact us for a free consultation.
1115 DOROTHY DR Coatesville, PA 19320
3 Beds
3 Baths
2,200 SqFt
Key Details
Sold Price $140,000
Property Type Manufactured Home
Sub Type Manufactured
Listing Status Sold
Purchase Type For Sale
Square Footage 2,200 sqft
Price per Sqft $63
Subdivision Taylor Mhp
MLS Listing ID PACT2003678
Sold Date 12/10/21
Style Modular/Pre-Fabricated,Ranch/Rambler,Contemporary
Bedrooms 3
Full Baths 3
HOA Y/N N
Abv Grd Liv Area 2,200
Originating Board BRIGHT
Year Built 2001
Annual Tax Amount $2,849
Tax Year 2021
Lot Dimensions 0.00 x 0.00
Property Sub-Type Manufactured
Property Description
Very well cared for and updated ranch style home in Taylor's 55+ community with 3 bedrooms & 3 full baths.
This home welcomes you to an open floor plan with living room, dining room, eat-in kitchen with plenty of cabinets, counter space & eating area/nook. Master Bedroom with fireplace, walk-in closet and his & her full baths. 2 additional bedrooms, hall full bath, laundry room with outside entrance & shed. This home is a great value & very low maintenance. Updated kitchen, baths, flooring, doors, lighting, ceiling fans & more. Brand New Central Air (2021), Water Heater (2020), Stove (2021), Dryer (2020), Garbage disposal (2021). Buyers must be approved by the management office.
Location
State PA
County Chester
Area Valley Twp (10338)
Zoning RESIDENTIAL
Rooms
Other Rooms Living Room, Dining Room, Primary Bedroom, Bedroom 2, Bedroom 3, Kitchen, Laundry, Bathroom 1, Bathroom 2, Full Bath
Main Level Bedrooms 3
Interior
Interior Features Breakfast Area, Built-Ins, Ceiling Fan(s), Combination Kitchen/Dining, Dining Area, Family Room Off Kitchen, Floor Plan - Open, Formal/Separate Dining Room, Kitchen - Eat-In, Kitchen - Efficiency, Kitchen - Gourmet, Kitchen - Island, Primary Bath(s), Skylight(s), Stall Shower, Walk-in Closet(s), WhirlPool/HotTub, Wood Floors
Hot Water Electric
Heating Forced Air
Cooling Central A/C, Ceiling Fan(s)
Fireplaces Number 1
Fireplaces Type Gas/Propane
Equipment Built-In Microwave, Built-In Range, Dishwasher, Disposal, Energy Efficient Appliances, Oven - Self Cleaning, Stove
Fireplace Y
Window Features ENERGY STAR Qualified
Appliance Built-In Microwave, Built-In Range, Dishwasher, Disposal, Energy Efficient Appliances, Oven - Self Cleaning, Stove
Heat Source Propane - Leased
Laundry Main Floor
Exterior
Exterior Feature Patio(s)
Utilities Available Cable TV Available
Water Access N
Roof Type Shingle
Street Surface Black Top
Accessibility None, 36\"+ wide Halls, Level Entry - Main
Porch Patio(s)
Garage N
Building
Lot Description SideYard(s), Landscaping, Backs to Trees, Cleared
Story 1
Sewer Community Septic Tank, Private Septic Tank
Water Community
Architectural Style Modular/Pre-Fabricated, Ranch/Rambler, Contemporary
Level or Stories 1
Additional Building Above Grade, Below Grade
Structure Type Vaulted Ceilings
New Construction N
Schools
School District Coatesville Area
Others
Senior Community Yes
Age Restriction 55
Tax ID 38-02P-0034.04AT
Ownership Ground Rent
SqFt Source Estimated
Security Features Smoke Detector,Carbon Monoxide Detector(s)
Special Listing Condition Standard
Read Less
Want to know what your home might be worth? Contact us for a FREE valuation!

Our team is ready to help you sell your home for the highest possible price ASAP

Bought with Rita A Fantanarosa • RE/MAX Action Associates
GET MORE INFORMATION





