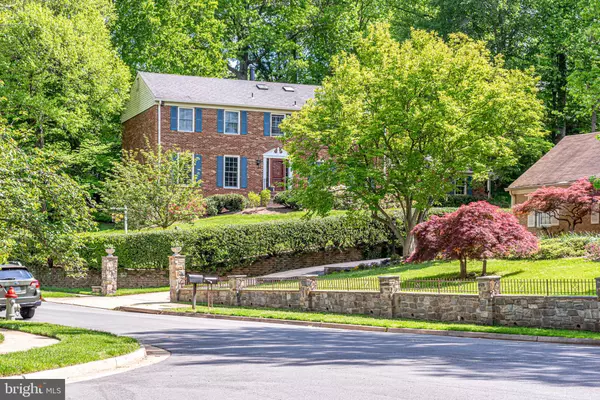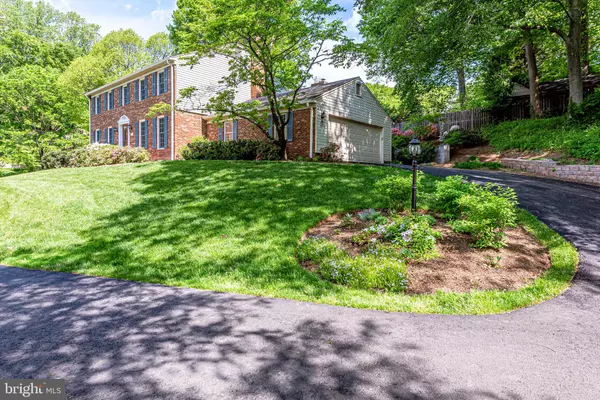$1,270,000
$1,250,000
1.6%For more information regarding the value of a property, please contact us for a free consultation.
5815 BENT TWIG RD Mclean, VA 22101
4 Beds
4 Baths
3,774 SqFt
Key Details
Sold Price $1,270,000
Property Type Single Family Home
Sub Type Detached
Listing Status Sold
Purchase Type For Sale
Square Footage 3,774 sqft
Price per Sqft $336
Subdivision Dogwoods At Langley
MLS Listing ID VAFX1197980
Sold Date 06/09/21
Style Colonial
Bedrooms 4
Full Baths 3
Half Baths 1
HOA Fees $59/ann
HOA Y/N Y
Abv Grd Liv Area 2,744
Originating Board BRIGHT
Year Built 1974
Annual Tax Amount $12,190
Tax Year 2020
Lot Size 0.373 Acres
Acres 0.37
Property Description
The Dogwoods at Langley is an amazing neighborhood that offers easy access to D.C. (one traffic light and you are there), near Chain Bridge , north and south entrances to G.W. parkway and easy drive to Mclean and the Tysons Corner corridor. The streets in the community end in cul de sacs and the area is surrounded by parkland. This beautiful 4 bedroom 3 1/2 bath home offers a wonderful master suite with redesigned master bathroom and huge walk-in closet with dressing area. Updated white kitchen with adjacent family room and office, both with built-ins, and sliding glass doors leading to a quiet patio area perfect for outdoor entertaining surrounded by a multitude of flowering trees, azaleas and peonies. Lower level has a guest room or office, full bath, plus a large recreation room and plenty of storage areas.
Location
State VA
County Fairfax
Zoning 121
Direction South
Rooms
Other Rooms Living Room, Dining Room, Primary Bedroom, Bedroom 2, Bedroom 3, Bedroom 4, Kitchen, Family Room, Den, Foyer, Laundry, Office, Recreation Room, Utility Room
Basement Full, Connecting Stairway, Fully Finished
Interior
Interior Features Breakfast Area, Built-Ins, Dining Area, Family Room Off Kitchen, Floor Plan - Traditional, Formal/Separate Dining Room, Kitchen - Eat-In, Kitchen - Table Space, Upgraded Countertops, Window Treatments, Wood Floors
Hot Water Natural Gas
Heating Forced Air
Cooling Central A/C
Flooring Hardwood, Carpet
Fireplaces Number 1
Equipment Central Vacuum, Cooktop, Cooktop - Down Draft, Dishwasher, Disposal, Microwave, Oven - Wall, Refrigerator
Fireplace Y
Window Features Skylights,Sliding,Double Hung,Double Pane,Energy Efficient,Insulated
Appliance Central Vacuum, Cooktop, Cooktop - Down Draft, Dishwasher, Disposal, Microwave, Oven - Wall, Refrigerator
Heat Source Natural Gas
Laundry Main Floor, Dryer In Unit, Washer In Unit
Exterior
Exterior Feature Patio(s), Terrace
Parking Features Garage - Side Entry
Garage Spaces 4.0
Water Access N
View Trees/Woods
Roof Type Composite
Accessibility None
Porch Patio(s), Terrace
Attached Garage 2
Total Parking Spaces 4
Garage Y
Building
Story 3
Sewer Public Sewer
Water Public
Architectural Style Colonial
Level or Stories 3
Additional Building Above Grade, Below Grade
Structure Type Dry Wall
New Construction N
Schools
Elementary Schools Franklin Sherman
Middle Schools Longfellow
High Schools Mclean
School District Fairfax County Public Schools
Others
Pets Allowed Y
HOA Fee Include Road Maintenance,Snow Removal
Senior Community No
Tax ID 0312 19 0064
Ownership Fee Simple
SqFt Source Assessor
Acceptable Financing Cash, Conventional
Horse Property N
Listing Terms Cash, Conventional
Financing Cash,Conventional
Special Listing Condition Standard
Pets Allowed No Pet Restrictions
Read Less
Want to know what your home might be worth? Contact us for a FREE valuation!

Our team is ready to help you sell your home for the highest possible price ASAP

Bought with Sally S Understein • Fairfax Realty Select

GET MORE INFORMATION





