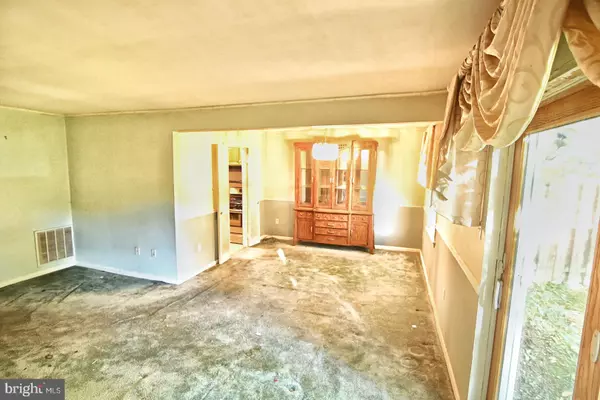$330,000
$287,000
15.0%For more information regarding the value of a property, please contact us for a free consultation.
10827 BUCKNELL DR #32 Silver Spring, MD 20902
3 Beds
3 Baths
1,418 SqFt
Key Details
Sold Price $330,000
Property Type Condo
Sub Type Condo/Co-op
Listing Status Sold
Purchase Type For Sale
Square Footage 1,418 sqft
Price per Sqft $232
Subdivision Wheaton Square East
MLS Listing ID MDMC731670
Sold Date 12/17/20
Style Other
Bedrooms 3
Full Baths 2
Half Baths 1
Condo Fees $260/mo
HOA Y/N N
Abv Grd Liv Area 1,418
Originating Board BRIGHT
Year Built 1968
Annual Tax Amount $3,609
Tax Year 2020
Property Description
Smart layout inside this tri level townhome in sought after Wheaton Square East Condominiums. All three bedrooms are spacious. Off the kitchen is family room area on one side and a dining room for formal gatherings on the other side. There is abundant storage throughout, the master bedroom has gleaming light and 3 big closets. The basement is semi finished with a separate laundry room. Lots of possibilities here for a person open to doing mostly cosmetic work. There is a backyard with space for grilling and entertaining. 2 assigned parking spaces right up front. Pet friendly neighborhood. Minutes to Wheaton Metro and all the mall stores. Grocery, Restaurants, Coffee Shops are all nearby. Area schools include, Stephen Knolls School and Glen Haven Elementary School. Sold strictly ASIS. Estate Sale.
Location
State MD
County Montgomery
Zoning RT
Rooms
Other Rooms Basement
Basement Unfinished
Interior
Interior Features Bar
Hot Water Natural Gas
Heating Central
Cooling Central A/C
Equipment Dryer, Refrigerator, Stove
Appliance Dryer, Refrigerator, Stove
Heat Source Natural Gas
Laundry Basement, Has Laundry, Dryer In Unit
Exterior
Garage Spaces 2.0
Amenities Available None
Water Access N
Accessibility None
Total Parking Spaces 2
Garage N
Building
Story 3
Sewer Public Sewer
Water Public
Architectural Style Other
Level or Stories 3
Additional Building Above Grade, Below Grade
New Construction N
Schools
School District Montgomery County Public Schools
Others
Pets Allowed Y
HOA Fee Include Snow Removal,Trash,Other,Water,Sewer,Reserve Funds,Parking Fee,Management,Insurance
Senior Community No
Tax ID 161301616018
Ownership Condominium
Security Features Electric Alarm
Special Listing Condition Probate Listing
Pets Allowed No Pet Restrictions
Read Less
Want to know what your home might be worth? Contact us for a FREE valuation!

Our team is ready to help you sell your home for the highest possible price ASAP

Bought with Tayaa Mraihi • Long & Foster Real Estate, Inc.

GET MORE INFORMATION





