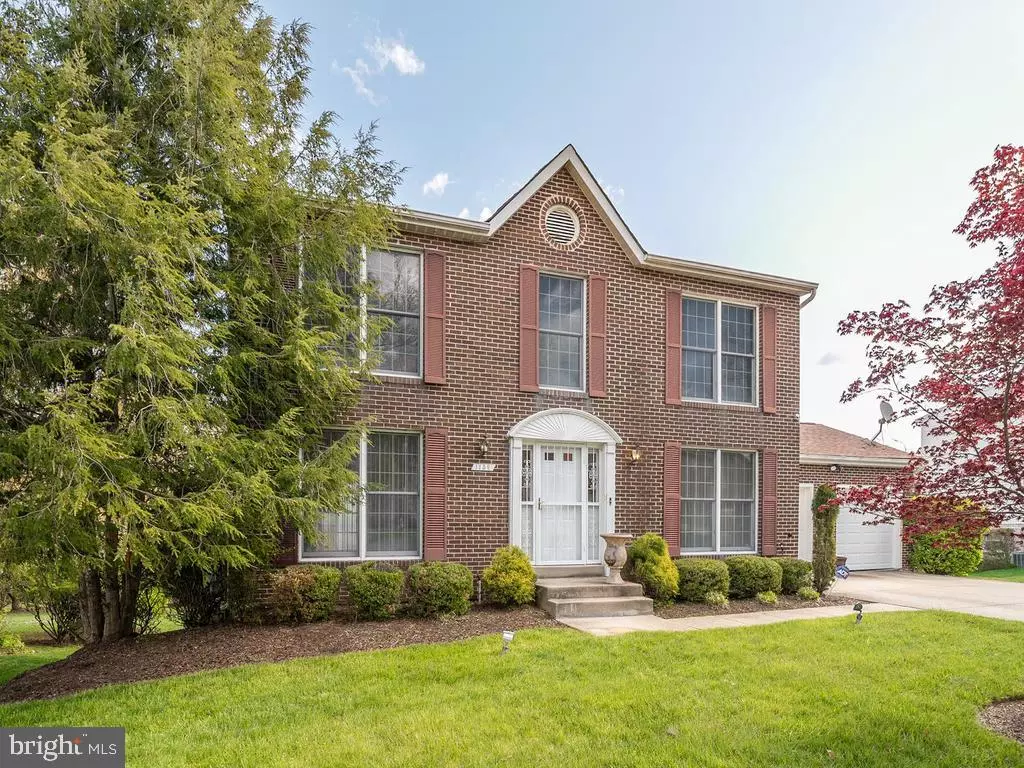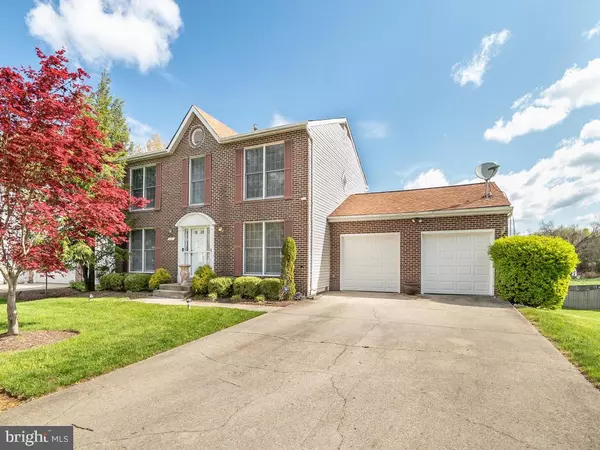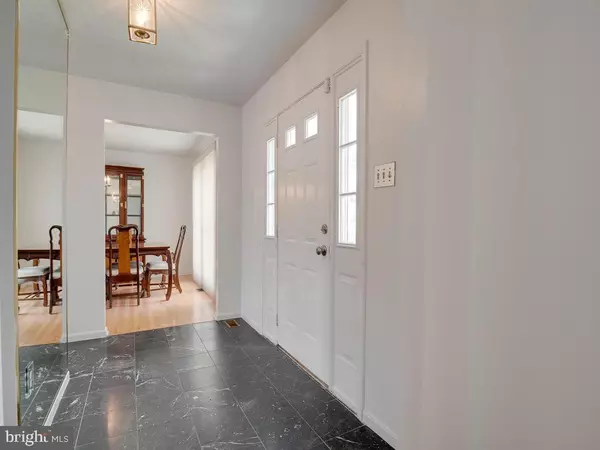$425,000
$410,000
3.7%For more information regarding the value of a property, please contact us for a free consultation.
1732 ALBERT DR Bowie, MD 20721
3 Beds
4 Baths
2,116 SqFt
Key Details
Sold Price $425,000
Property Type Single Family Home
Sub Type Detached
Listing Status Sold
Purchase Type For Sale
Square Footage 2,116 sqft
Price per Sqft $200
Subdivision Canterbury Estates
MLS Listing ID MDPG564468
Sold Date 05/08/20
Style Colonial
Bedrooms 3
Full Baths 2
Half Baths 2
HOA Y/N N
Abv Grd Liv Area 2,116
Originating Board BRIGHT
Year Built 1987
Annual Tax Amount $5,282
Tax Year 2020
Lot Size 0.337 Acres
Acres 0.34
Property Description
Gorgeous, tree-lined street in Prince George's County!Attractive, brick front colonial boasts a traditional floor plan to include a separate living room, formal dining room, 3 bedrooms, and 4 baths. An enormous master bedroom with three (3) floor-to-ceiling windows and two (2) spacious closets, also features additional lighting provided by the skylight located in the vanity area. The recently remodeled eat-in kitchen includes a bay window, a large island, opens up to the family room, and accesses the deck and the spacious two (2) car garage. A great basement that was built to entertain opens up to the patio and the ample back yard that provides a lot of privacy. This property sits on a little over 1/4 acre lot that backs up to the Canterbury Estate Park and there is no HOA!
Location
State MD
County Prince Georges
Zoning RR
Rooms
Basement Other
Interior
Interior Features Breakfast Area, Dining Area, Family Room Off Kitchen, Formal/Separate Dining Room, Floor Plan - Traditional, Kitchen - Island, Primary Bath(s), Recessed Lighting
Heating Heat Pump(s)
Cooling Central A/C
Fireplaces Number 1
Fireplaces Type Insert
Equipment Dishwasher, Disposal, Dryer, Built-In Microwave, Oven - Self Cleaning, Refrigerator, Stove, Washer
Fireplace Y
Appliance Dishwasher, Disposal, Dryer, Built-In Microwave, Oven - Self Cleaning, Refrigerator, Stove, Washer
Heat Source Electric
Exterior
Parking Features Garage - Front Entry
Garage Spaces 4.0
Water Access N
Accessibility None
Attached Garage 2
Total Parking Spaces 4
Garage Y
Building
Story 3+
Sewer Public Sewer
Water Public
Architectural Style Colonial
Level or Stories 3+
Additional Building Above Grade, Below Grade
New Construction N
Schools
School District Prince George'S County Public Schools
Others
Pets Allowed N
Senior Community No
Tax ID 17131446442
Ownership Fee Simple
SqFt Source Assessor
Special Listing Condition Probate Listing
Read Less
Want to know what your home might be worth? Contact us for a FREE valuation!

Our team is ready to help you sell your home for the highest possible price ASAP

Bought with Hugo L Quinonez • Weichert, REALTORS

GET MORE INFORMATION





