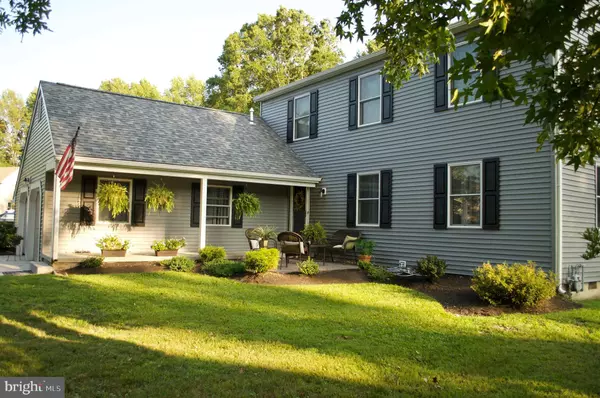$438,000
$443,500
1.2%For more information regarding the value of a property, please contact us for a free consultation.
200 SUNNY JIM DR Medford, NJ 08055
4 Beds
3 Baths
2,740 SqFt
Key Details
Sold Price $438,000
Property Type Single Family Home
Sub Type Detached
Listing Status Sold
Purchase Type For Sale
Square Footage 2,740 sqft
Price per Sqft $159
Subdivision Deerbrook
MLS Listing ID NJBL381998
Sold Date 12/18/20
Style Colonial
Bedrooms 4
Full Baths 2
Half Baths 1
HOA Y/N N
Abv Grd Liv Area 2,740
Originating Board BRIGHT
Year Built 1974
Annual Tax Amount $10,596
Tax Year 2020
Lot Size 0.463 Acres
Acres 0.46
Lot Dimensions 0.00 x 0.00
Property Description
Lots to see in this 4 bedroom with 2 Full baths and 1 half bath. The front porch connects to a relaxing patio sitting area to the side. Upon entering into the main foyer, you can see the formal dining room to the right, and the entry door to the half bath and the laundry room to the right. The laundry room area provides interior access to the garage and a bonus room (second garage door to right) large enough to be a gym, office, or playroom. The garage also has ample storage above with a pull down attic door. Back inside the laundry room also allows for access intro the family room where there is a wood burning fireplace, and plenty of space for everyone. The family room is open to the kitchen eating area and large kitchen which features a large counter space, refrigerator, range/ oven combination, microwave, garbage disposal, dishwasher and lots of cabinet space. The rear door opens out onto an enclosed porch with sliding glass doors that allow the plenty of light and a view of the back yard. Back inside, the second floor features four ample sized bedrooms with beautifully refinished hardwood flooring, ceiling fans, and a full bath. The master bedroom features a walk-in closet with a built in closet system and a full bath. Located in the desirable Deerbrook community of Medford Township, you definitely don't want to miss out on this one!
Location
State NJ
County Burlington
Area Medford Twp (20320)
Zoning GD
Interior
Interior Features Attic, Attic/House Fan, Carpet, Ceiling Fan(s), Chair Railings, Family Room Off Kitchen, Floor Plan - Traditional, Formal/Separate Dining Room, Kitchen - Eat-In, Recessed Lighting, Stall Shower, Tub Shower, Wainscotting, Walk-in Closet(s), Window Treatments, Wood Floors
Hot Water Natural Gas
Heating Forced Air
Cooling Central A/C
Flooring Hardwood, Carpet, Ceramic Tile
Fireplaces Number 1
Fireplaces Type Brick, Wood
Equipment Built-In Microwave, Dryer - Electric, Dryer - Gas, Dishwasher, Disposal, Icemaker, Instant Hot Water, Oven/Range - Electric, Washer - Front Loading, Water Heater
Furnishings No
Fireplace Y
Window Features Double Hung
Appliance Built-In Microwave, Dryer - Electric, Dryer - Gas, Dishwasher, Disposal, Icemaker, Instant Hot Water, Oven/Range - Electric, Washer - Front Loading, Water Heater
Heat Source Natural Gas
Laundry Main Floor
Exterior
Exterior Feature Enclosed, Porch(es), Patio(s)
Parking Features Garage - Front Entry, Inside Access
Garage Spaces 5.0
Fence Vinyl, Wood
Utilities Available Cable TV, Phone, Under Ground
Water Access N
Roof Type Asphalt
Street Surface Black Top
Accessibility None
Porch Enclosed, Porch(es), Patio(s)
Attached Garage 1
Total Parking Spaces 5
Garage Y
Building
Story 2
Foundation Crawl Space
Sewer Public Sewer
Water Public
Architectural Style Colonial
Level or Stories 2
Additional Building Above Grade, Below Grade
Structure Type Dry Wall
New Construction N
Schools
Elementary Schools Milton H. Allen E.S.
Middle Schools Medford Township Memorial
High Schools Shawnee
School District Medford Township Public Schools
Others
Pets Allowed Y
Senior Community No
Tax ID 20-02701 13-00017
Ownership Fee Simple
SqFt Source Assessor
Security Features Carbon Monoxide Detector(s),Main Entrance Lock,Smoke Detector
Acceptable Financing FHA, Conventional, Cash, VA
Horse Property N
Listing Terms FHA, Conventional, Cash, VA
Financing FHA,Conventional,Cash,VA
Special Listing Condition Standard
Pets Allowed No Pet Restrictions
Read Less
Want to know what your home might be worth? Contact us for a FREE valuation!

Our team is ready to help you sell your home for the highest possible price ASAP

Bought with Amy Robin Rossano • Weichert Realtors-Cherry Hill

GET MORE INFORMATION





