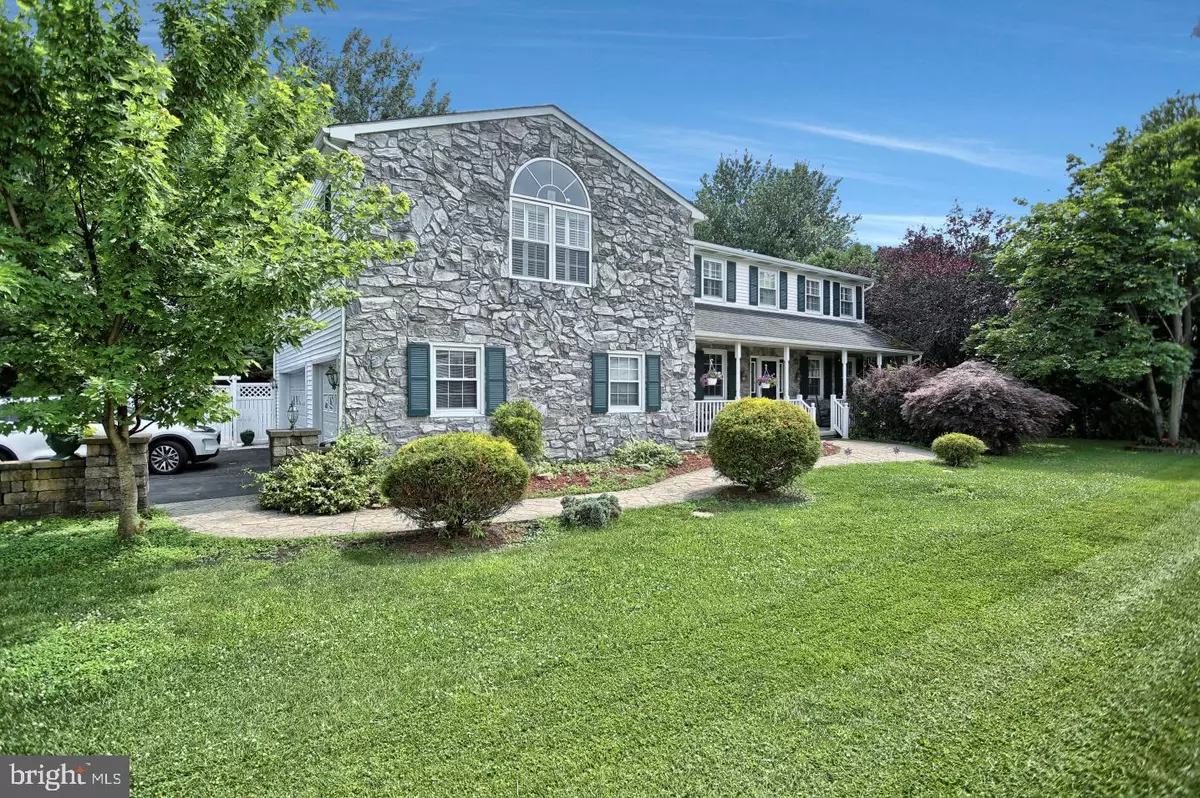$375,000
$375,000
For more information regarding the value of a property, please contact us for a free consultation.
111 MAPLE DR Morgantown, PA 19543
4 Beds
4 Baths
3,008 SqFt
Key Details
Sold Price $375,000
Property Type Single Family Home
Sub Type Detached
Listing Status Sold
Purchase Type For Sale
Square Footage 3,008 sqft
Price per Sqft $124
Subdivision None Available
MLS Listing ID PABK2001178
Sold Date 09/03/21
Style Traditional
Bedrooms 4
Full Baths 3
Half Baths 1
HOA Y/N N
Abv Grd Liv Area 3,008
Originating Board BRIGHT
Year Built 1977
Annual Tax Amount $5,537
Tax Year 2020
Lot Size 0.330 Acres
Acres 0.33
Lot Dimensions 0.00 x 0.00
Property Description
Nestled on a stunning lot in the heart of Morgantown find this beautiful 3008 sq. ft., 4 bedroom , 3.5 bath home. Enter from the relaxing front porch to find a lovely dining room on the left flanked by a living room on the right. Straight down the hall past the powder room enter into a grand gathering style kitchen with breakfast bar, new metal tile backsplash, large walk-in pantry and stainless appliances. Through the kitchen and beyond the sun-filled slider to the deck, lies a cozy great room with its own wood burning stove perched on a brick hearth pad. A glass panel door leads to the fun finished basement, complete with wet bar, built-entertainment center, storage units and stone/brick fireplace. This home is built to handle a crowd! Up the stairs to the second floor the magnificence continues with a grand 25'x 25' master bedroom graced by a vaulted ceiling. The master bathroom starts with a tiled floor, soaking tub, shower, double-sink vanity and a charming walk-out balcony overlooking the private backyard. The second floor has a second master suite with its own bathroom, two more well lit bedrooms, a hall bathroom and convenient full size laundry room. Energy efficient plantation shutters help keep the home warm in the winter and cool in the summer. An extra large three-car garage and wide driveway give you plenty of car parking options. The backyard is its own little world with a pergola style deck, hot tub, fire pit, Koi pond and ample privacy landscaping. Caernarvon Friendship Park is just a few houses down the street, while the PA Turnpike entrance is minutes away. Most rooms have been freshly painted and a brand new HVAC system, with transferable warranty, was installed this month!
Location
State PA
County Berks
Area Caernarvon Twp (10235)
Zoning RES
Rooms
Basement Full
Interior
Hot Water Electric
Heating Heat Pump - Electric BackUp
Cooling Central A/C
Fireplaces Number 1
Heat Source Electric
Exterior
Parking Features Oversized
Garage Spaces 3.0
Water Access N
Accessibility None
Attached Garage 3
Total Parking Spaces 3
Garage Y
Building
Story 2
Sewer Public Sewer
Water Public
Architectural Style Traditional
Level or Stories 2
Additional Building Above Grade, Below Grade
New Construction N
Schools
School District Twin Valley
Others
Senior Community No
Tax ID 35-5320-09-06-6371
Ownership Fee Simple
SqFt Source Assessor
Special Listing Condition Standard
Read Less
Want to know what your home might be worth? Contact us for a FREE valuation!

Our team is ready to help you sell your home for the highest possible price ASAP

Bought with GREGG WEBSTER • Howard Hanna Company-Harrisburg

GET MORE INFORMATION





