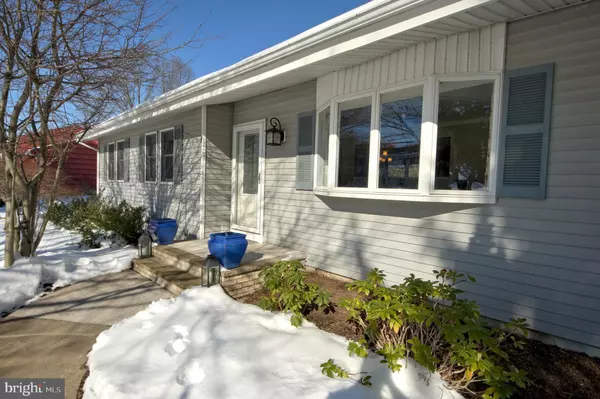$350,250
$325,000
7.8%For more information regarding the value of a property, please contact us for a free consultation.
172 OLD CRANBURY RD Cranbury, NJ 08512
3 Beds
1 Bath
1,083 SqFt
Key Details
Sold Price $350,250
Property Type Single Family Home
Sub Type Detached
Listing Status Sold
Purchase Type For Sale
Square Footage 1,083 sqft
Price per Sqft $323
Subdivision Cranbury Manor
MLS Listing ID NJME307986
Sold Date 03/31/21
Style Ranch/Rambler
Bedrooms 3
Full Baths 1
HOA Y/N N
Abv Grd Liv Area 1,083
Originating Board BRIGHT
Year Built 1962
Annual Tax Amount $8,040
Tax Year 2019
Lot Size 0.420 Acres
Acres 0.42
Lot Dimensions 100.00 x 183.00
Property Description
****MULTIPLE OFFERS. best offer BY 6PM SUNDAY 2/28******GREAT ALTERNATIVE TO TOWNHOUSE LIVING! Don't miss this charming ranch home in the desirable neighborhood of Cranbury Manor. In a tranquil setting backing preserved woodland, this property features a large and private fenced backyard perfect for outdoor fun and entertaining with a spacious 2-level deck and paver patio with a fire pit. The house boasts Andersen windows and sliders to the deck, refinished oak floors throughout, crown molding and an updated kitchen with all stainless steel appliances and granite counters, as well as custom Shaker cherry cabinetry. The remodeled bathroom has an oversized walk-in shower with granite bench and beautiful mosaic tile floor and accents. A bright and generously-sized full basement with high ceilings offers great potential for multiple uses and gives the home a much larger feel. The attached large garage and a garden shed provide additional storage space. Conveniently located close to Rte 130, NJ Turnpike and Historic Cranbury.
Location
State NJ
County Mercer
Area East Windsor Twp (21101)
Zoning R1
Rooms
Other Rooms Living Room, Bedroom 2, Bedroom 3, Kitchen, Breakfast Room, Bedroom 1
Basement Full, Unfinished
Main Level Bedrooms 3
Interior
Interior Features Kitchen - Eat-In, Stall Shower, Upgraded Countertops, Wood Floors
Hot Water Oil
Heating Baseboard - Hot Water
Cooling Central A/C
Flooring Ceramic Tile, Wood
Equipment Built-In Microwave, Dishwasher, Dryer - Electric, Oven/Range - Electric, Refrigerator, Washer - Front Loading, Water Heater
Fireplace N
Window Features Bay/Bow
Appliance Built-In Microwave, Dishwasher, Dryer - Electric, Oven/Range - Electric, Refrigerator, Washer - Front Loading, Water Heater
Heat Source Oil
Laundry Basement
Exterior
Parking Features Garage - Front Entry
Garage Spaces 6.0
Fence Rear
Utilities Available Cable TV
Water Access N
View Trees/Woods
Roof Type Asphalt
Accessibility None
Attached Garage 1
Total Parking Spaces 6
Garage Y
Building
Lot Description Backs to Trees
Story 1
Sewer On Site Septic
Water Public
Architectural Style Ranch/Rambler
Level or Stories 1
Additional Building Above Grade, Below Grade
New Construction N
Schools
Elementary Schools Ethel Mcknight E.S.
Middle Schools Melvin H. Kreps M.S.
High Schools Hightstown H.S.
School District East Windsor Regional Schools
Others
Senior Community No
Tax ID 01-00008-00007
Ownership Fee Simple
SqFt Source Assessor
Acceptable Financing Cash, Conventional
Listing Terms Cash, Conventional
Financing Cash,Conventional
Special Listing Condition Standard
Read Less
Want to know what your home might be worth? Contact us for a FREE valuation!

Our team is ready to help you sell your home for the highest possible price ASAP

Bought with Non Member • Non Subscribing Office
GET MORE INFORMATION





