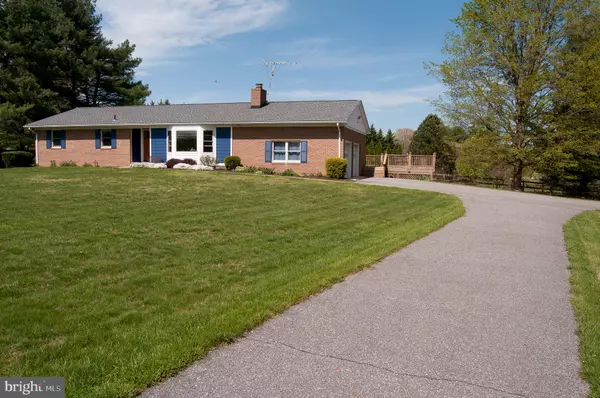$415,000
$415,000
For more information regarding the value of a property, please contact us for a free consultation.
1819 FLORENCE RD Mount Airy, MD 21771
4 Beds
3 Baths
1,445 SqFt
Key Details
Sold Price $415,000
Property Type Single Family Home
Sub Type Detached
Listing Status Sold
Purchase Type For Sale
Square Footage 1,445 sqft
Price per Sqft $287
Subdivision None Available
MLS Listing ID MDHW278938
Sold Date 06/12/20
Style Ranch/Rambler
Bedrooms 4
Full Baths 3
HOA Y/N N
Abv Grd Liv Area 1,445
Originating Board BRIGHT
Year Built 1977
Annual Tax Amount $5,231
Tax Year 2019
Lot Size 0.966 Acres
Acres 0.97
Property Description
The country charm you've been searching for awaits in this lovely brick rancher on Florence Rd! This part of Mt. Airy is very close to Woodbine/Lisbon, amid rolling hills and open space. The home sits on just shy of one acre of beautifully maintained grass, while a long driveway provides plenty of parking for guests. Spacious rooms and a finished, walk-up basement offer comfort and functionality, and the lower level has a bedroom and full bath - great for separate living quarters if needed. Hardwood floors are present under carpet on main level, and main level laundry is found just inside the garage. There is an attic over the entire house, with pull down stairs access in both the garage and main hallway. Please take a moment to view the video tour for a walk-through of the house (look for the movie camera icon at the top of the listing), and come see this lovely home.
Location
State MD
County Howard
Zoning RCDEO
Rooms
Other Rooms Living Room, Dining Room, Primary Bedroom, Bedroom 2, Bedroom 4, Kitchen, Den, Basement, Foyer, Bedroom 1, Bathroom 3
Basement Other
Main Level Bedrooms 3
Interior
Heating Heat Pump(s)
Cooling Central A/C
Fireplaces Number 1
Heat Source Electric
Exterior
Parking Features Garage - Side Entry, Additional Storage Area, Inside Access, Oversized
Garage Spaces 2.0
Water Access N
Accessibility None
Attached Garage 2
Total Parking Spaces 2
Garage Y
Building
Story 2
Sewer Community Septic Tank, Private Septic Tank
Water Well
Architectural Style Ranch/Rambler
Level or Stories 2
Additional Building Above Grade, Below Grade
New Construction N
Schools
Elementary Schools Lisbon
Middle Schools Glenwood
High Schools Glenelg
School District Howard County Public School System
Others
Senior Community No
Tax ID 1404334434
Ownership Fee Simple
SqFt Source Assessor
Special Listing Condition Standard
Read Less
Want to know what your home might be worth? Contact us for a FREE valuation!

Our team is ready to help you sell your home for the highest possible price ASAP

Bought with Michael H Bennett • Keller Williams Integrity
GET MORE INFORMATION





