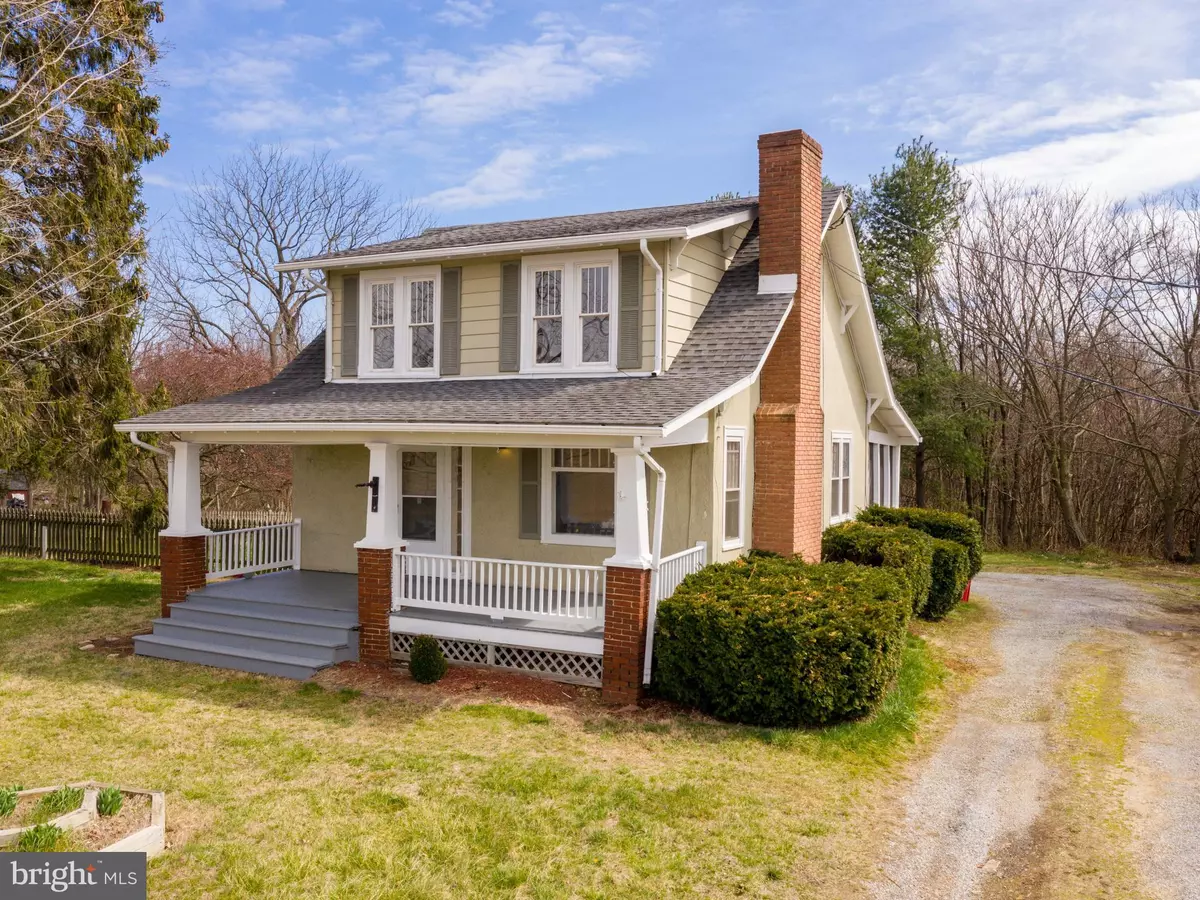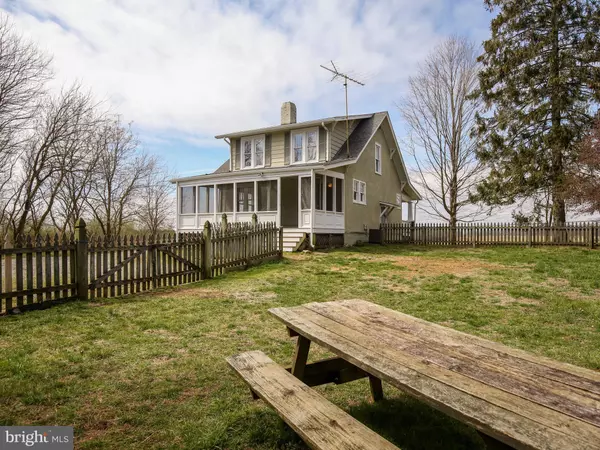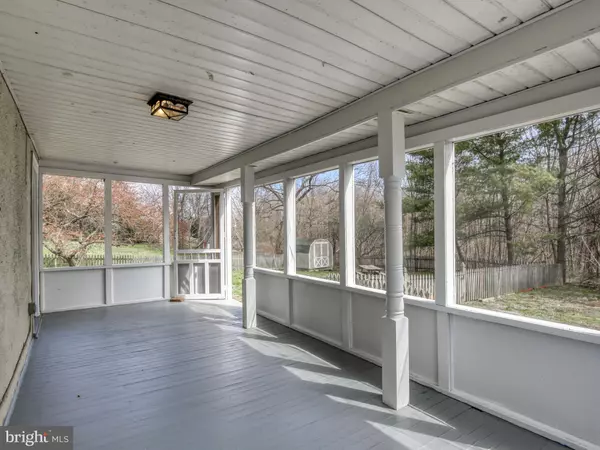$185,000
$185,000
For more information regarding the value of a property, please contact us for a free consultation.
2256 N MILDRED ST Ranson, WV 25438
3 Beds
1 Bath
1,042 SqFt
Key Details
Sold Price $185,000
Property Type Single Family Home
Sub Type Detached
Listing Status Sold
Purchase Type For Sale
Square Footage 1,042 sqft
Price per Sqft $177
Subdivision None Available
MLS Listing ID WVJF138234
Sold Date 05/05/20
Style Craftsman
Bedrooms 3
Full Baths 1
HOA Y/N N
Abv Grd Liv Area 1,042
Originating Board BRIGHT
Year Built 1925
Annual Tax Amount $1,704
Tax Year 2019
Lot Size 0.360 Acres
Acres 0.36
Property Description
Retreat to your own private oasis away from it all! This 3 bedroom, 1 bath craftsman-style home sits on a rise with lovely views of farmland and backs to trees for so much room! Covered front porch for a pleasant morning coffee taking in the view and screened back porch for bug-free summer evenings with a breeze! Hardwood floors throughout with a fireplace in the living room, amazingly gorgeous trim and details, and privacy in every room. Fully fenced back yard. Driveway with off-street parking. This house is close to commuter routes, but away from it all- freshly painted and ready for you to enjoy.
Location
State WV
County Jefferson
Zoning 101
Direction Northwest
Rooms
Other Rooms Dining Room, Bedroom 2, Bedroom 3, Kitchen, Family Room, Basement, Bedroom 1, Bathroom 1
Basement Unfinished, Connecting Stairway
Interior
Interior Features Wood Floors, Wainscotting, Ceiling Fan(s), Formal/Separate Dining Room
Hot Water Electric
Heating Forced Air, Heat Pump(s)
Cooling Central A/C
Flooring Hardwood, Vinyl
Fireplaces Number 1
Fireplaces Type Brick, Mantel(s), Wood
Equipment Built-In Microwave, Refrigerator, Stove, Dryer, Washer
Fireplace Y
Window Features Double Hung,Storm
Appliance Built-In Microwave, Refrigerator, Stove, Dryer, Washer
Heat Source Oil, Electric
Laundry Dryer In Unit, Washer In Unit, Basement
Exterior
Exterior Feature Porch(es), Screened, Roof
Garage Spaces 8.0
Fence Rear, Wood
Water Access N
View Garden/Lawn, Scenic Vista, Pasture
Roof Type Composite,Shingle
Street Surface Black Top
Accessibility None
Porch Porch(es), Screened, Roof
Road Frontage City/County
Total Parking Spaces 8
Garage N
Building
Lot Description Not In Development, Backs to Trees, Cleared, Front Yard, Rear Yard
Story 3+
Sewer Public Sewer
Water Well
Architectural Style Craftsman
Level or Stories 3+
Additional Building Above Grade, Below Grade
New Construction N
Schools
Elementary Schools T.A. Lowery
Middle Schools Wildwood
High Schools Jefferson
School District Jefferson County Schools
Others
Senior Community No
Tax ID 024000800000000
Ownership Fee Simple
SqFt Source Assessor
Acceptable Financing VA, USDA, FHA, Conventional, Cash
Horse Property N
Listing Terms VA, USDA, FHA, Conventional, Cash
Financing VA,USDA,FHA,Conventional,Cash
Special Listing Condition Standard
Read Less
Want to know what your home might be worth? Contact us for a FREE valuation!

Our team is ready to help you sell your home for the highest possible price ASAP

Bought with Heather Sprenger • Dandridge Realty Group, LLC

GET MORE INFORMATION





