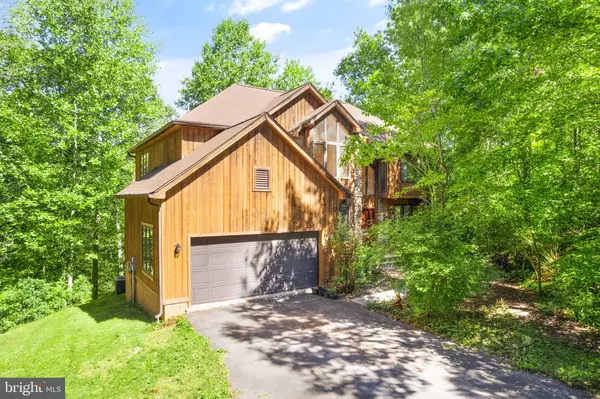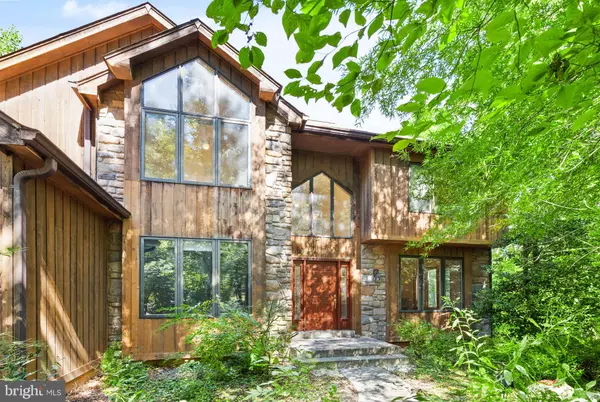$620,000
$649,900
4.6%For more information regarding the value of a property, please contact us for a free consultation.
7684 KNIGHTSHAYES DR Manassas, VA 20111
4 Beds
3 Baths
2,754 SqFt
Key Details
Sold Price $620,000
Property Type Single Family Home
Sub Type Detached
Listing Status Sold
Purchase Type For Sale
Square Footage 2,754 sqft
Price per Sqft $225
Subdivision Mallard Landing
MLS Listing ID VAPW2037346
Sold Date 11/22/22
Style Contemporary
Bedrooms 4
Full Baths 3
HOA Y/N N
Abv Grd Liv Area 2,754
Originating Board BRIGHT
Year Built 1997
Annual Tax Amount $6,251
Tax Year 2022
Lot Size 2.162 Acres
Acres 2.16
Property Sub-Type Detached
Property Description
Welcome to Mallard's Landing, a wonderful enclave of homes conveniently located to 234, Prince William Parkway and major commuting routes. This property is a nature lover's paradise with abundant mature trees and a sloped lot leading to a stream in a well established neighborhood. One of a kind, custom cedar sided Craftsman style home with 4 bedrooms and 3 full baths. Upon entering the foyer, you will notice new hardwood floors throughout the main living areas to include the formal living room and dining room. The two story family room boasts a fireplace and full size windows overlooking the beautiful nature in your own backyard. The open feel of this room flows directly into the kitchen with eat in space and close access to the oversized two car garage. Also on this level is a bonus room that can be used for an office or a den adjacent to a full size bath offering the ability to live on one level if needed. The upper level has a Master suite with vaulted ceilings, his/her closets and a large Master Bathroom, three additional large bedrooms and a shared bath. The unfinished basement is wide open with rough in for bathroom, full size windows and sliding glass doors leaving the option to triple the living space. There is an expansive deck across the entire backside of the house and a bonus deck above from the Master Suite. Roof and skylights were replaced in 2017. Hot water heater replaced in 2019. There are newer honeycomb shades throughout. Comcast and Verizon available. This gem has unlimited potential! Welcome Home!
Location
State VA
County Prince William
Zoning SR1
Rooms
Basement Daylight, Full, Full, Outside Entrance, Interior Access, Rear Entrance, Rough Bath Plumb, Space For Rooms, Unfinished, Walkout Level, Windows
Interior
Hot Water Natural Gas
Heating Heat Pump - Gas BackUp
Cooling Heat Pump(s)
Fireplaces Number 1
Heat Source Electric, Natural Gas
Exterior
Parking Features Garage - Front Entry, Garage Door Opener
Garage Spaces 2.0
Water Access N
Accessibility None
Attached Garage 2
Total Parking Spaces 2
Garage Y
Building
Story 3
Foundation Slab
Sewer Septic = # of BR
Water Well
Architectural Style Contemporary
Level or Stories 3
Additional Building Above Grade, Below Grade
New Construction N
Schools
Elementary Schools Bennett
Middle Schools Parkside
High Schools Osbourn Park
School District Prince William County Public Schools
Others
Senior Community No
Tax ID 7894-73-4823
Ownership Fee Simple
SqFt Source Assessor
Special Listing Condition Standard
Read Less
Want to know what your home might be worth? Contact us for a FREE valuation!

Our team is ready to help you sell your home for the highest possible price ASAP

Bought with Koosha Sharifi Tafreshi • Samson Properties
GET MORE INFORMATION





