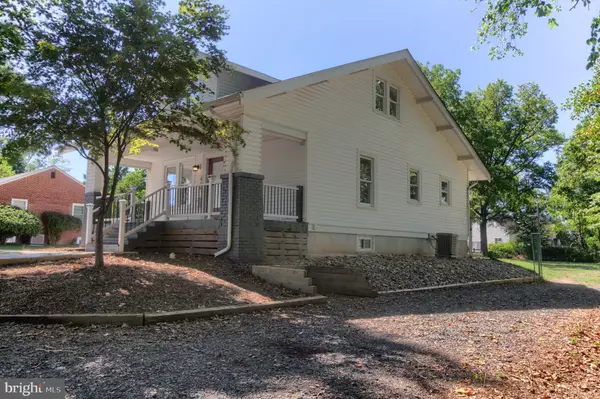$395,000
$399,000
1.0%For more information regarding the value of a property, please contact us for a free consultation.
446 E MAIN ST Lansdale, PA 19446
3 Beds
2 Baths
1,455 SqFt
Key Details
Sold Price $395,000
Property Type Single Family Home
Sub Type Detached
Listing Status Sold
Purchase Type For Sale
Square Footage 1,455 sqft
Price per Sqft $271
Subdivision None Available
MLS Listing ID PAMC2050970
Sold Date 10/31/22
Style Bungalow
Bedrooms 3
Full Baths 2
HOA Y/N N
Abv Grd Liv Area 1,455
Originating Board BRIGHT
Year Built 1918
Annual Tax Amount $4,705
Tax Year 2022
Lot Size 0.615 Acres
Acres 0.62
Lot Dimensions 74.00 x 0.00
Property Description
Welcome 446 E Main St, Lansdale, a charming home in a wonderful location. Fully remodeled and move-in ready. Enjoy the beautiful end-of-summer days on your large front porch or in your private and spacious flat back lawn! This cute home includes a huge eat-in kitchen with new cabinetry, a tiled backsplash, gleaming granite countertops, and stainless steel appliances. The first floor also boasts a spacious dining area and living room, as well as a first-floor bedroom, full bath, and plenty of closet space. Upstairs you will find the second full bath and two additional bedrooms. There is also a large unfinished lower level for storage or your future needs. This home includes central air, all new flooring/carpet/paint/trim as well as several replacement windows. The setting is beautiful, with a large flat lot. Located close to the center of Lansdale and Memorial Park, make sure to add this stylish home to your must-see list!
Location
State PA
County Montgomery
Area Lansdale Boro (10611)
Zoning RES
Rooms
Basement Full
Main Level Bedrooms 1
Interior
Hot Water Electric
Heating Forced Air
Cooling Central A/C
Heat Source Natural Gas
Exterior
Water Access N
Accessibility None
Garage N
Building
Story 2
Foundation Concrete Perimeter
Sewer Public Sewer
Water Public
Architectural Style Bungalow
Level or Stories 2
Additional Building Above Grade, Below Grade
New Construction N
Schools
School District North Penn
Others
Senior Community No
Tax ID 11-00-10332-007
Ownership Fee Simple
SqFt Source Assessor
Special Listing Condition Standard
Read Less
Want to know what your home might be worth? Contact us for a FREE valuation!

Our team is ready to help you sell your home for the highest possible price ASAP

Bought with Kristina Flynn • Keller Williams Realty Devon-Wayne

GET MORE INFORMATION





