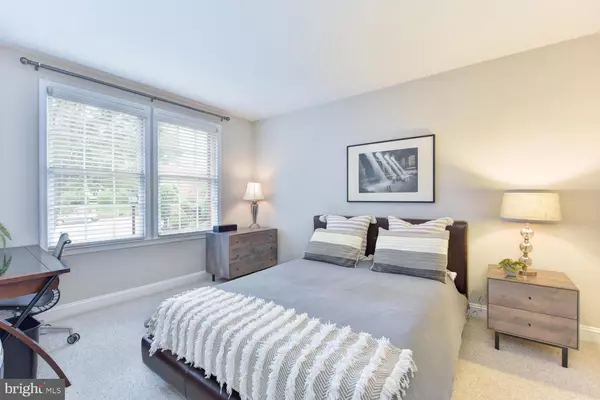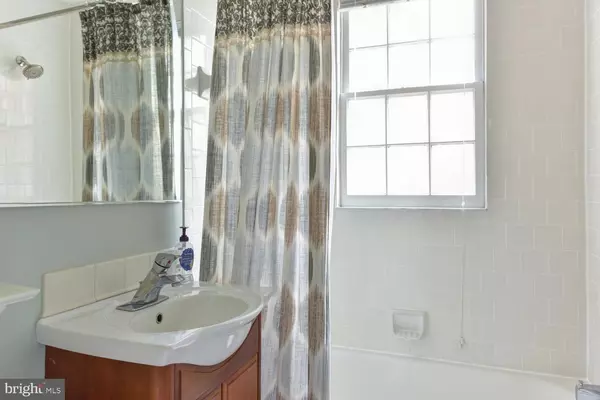$302,500
$304,000
0.5%For more information regarding the value of a property, please contact us for a free consultation.
1251 E ABINGDON DR #1112 Alexandria, VA 22314
1 Bed
1 Bath
638 SqFt
Key Details
Sold Price $302,500
Property Type Condo
Sub Type Condo/Co-op
Listing Status Sold
Purchase Type For Sale
Square Footage 638 sqft
Price per Sqft $474
Subdivision Riverton Condominiums
MLS Listing ID VAAX249494
Sold Date 11/06/20
Style Colonial
Bedrooms 1
Full Baths 1
Condo Fees $410/mo
HOA Y/N N
Abv Grd Liv Area 638
Originating Board BRIGHT
Year Built 1940
Annual Tax Amount $3,133
Tax Year 2020
Property Description
Fantastic condo in the heart of popular Old Town. Unbeatable location, clean finishes, and features, and a touch of bygone charm. Tons of natural light fills the rooms improved with neutral paint colors. Unique architectural doorway grants access to the living room. Kitchen with stainless appliances, ample counter space, cut through with bar, and space for stool seating. The comfortably sized bedroom has more than enough space to accommodate a desk (great for remote working), a queen-sized bed, and all typical furnishings needed. Plush carpet in main living areas provides extra warmth. Washer and dryer in unit for added convenience. One assigned parking space (#7) comes with the unit that is found in a private parking lot. Community amenities include an outdoor pool and a fitness center. Situated in a desirable neighborhood in the north end of Old Town, this cozy dwelling is minutes to the airport, close to the metro (King/Braddock Rd); GW Parkway and all its trails; steps to the Waterfront and local dog park; mere blocks to popular King Street for award-winning dining, boutiques and nightlife; and near shopping for everyday items at Harris Teeter. Do not miss your opportunity to own a great pied--terre and have a lifestyle others will envy! Gas, trash, snow, water included in condo fees.
Location
State VA
County Alexandria City
Zoning RCX
Rooms
Main Level Bedrooms 1
Interior
Interior Features Carpet, Entry Level Bedroom, Floor Plan - Open, Upgraded Countertops, Tub Shower, Window Treatments
Hot Water Electric
Heating Forced Air
Cooling Central A/C
Flooring Carpet, Wood, Ceramic Tile
Equipment Built-In Microwave, Dishwasher, Disposal, Dryer - Front Loading, Oven/Range - Electric, Washer, Washer - Front Loading, Stainless Steel Appliances, Refrigerator
Appliance Built-In Microwave, Dishwasher, Disposal, Dryer - Front Loading, Oven/Range - Electric, Washer, Washer - Front Loading, Stainless Steel Appliances, Refrigerator
Heat Source Electric
Laundry Dryer In Unit, Washer In Unit
Exterior
Garage Spaces 1.0
Parking On Site 1
Amenities Available Common Grounds, Exercise Room, Meeting Room, Party Room, Pool - Outdoor, Swimming Pool
Water Access N
Accessibility None
Total Parking Spaces 1
Garage N
Building
Story 1
Unit Features Garden 1 - 4 Floors
Sewer Public Sewer
Water Public
Architectural Style Colonial
Level or Stories 1
Additional Building Above Grade, Below Grade
New Construction N
Schools
School District Alexandria City Public Schools
Others
HOA Fee Include Gas,Sewer,Snow Removal,Trash
Senior Community No
Tax ID 045.03-0D-1112
Ownership Condominium
Special Listing Condition Standard
Read Less
Want to know what your home might be worth? Contact us for a FREE valuation!

Our team is ready to help you sell your home for the highest possible price ASAP

Bought with Jennifer Clarke • KW Metro Center

GET MORE INFORMATION





