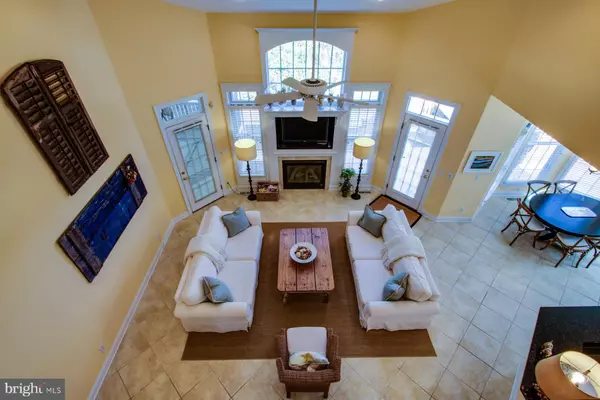$650,000
$687,500
5.5%For more information regarding the value of a property, please contact us for a free consultation.
103 CAMBRIDGE WAY Rehoboth Beach, DE 19971
4 Beds
4 Baths
2,975 SqFt
Key Details
Sold Price $650,000
Property Type Single Family Home
Sub Type Detached
Listing Status Sold
Purchase Type For Sale
Square Footage 2,975 sqft
Price per Sqft $218
Subdivision Rehoboth Beach Yacht And Cc
MLS Listing ID DESU157376
Sold Date 06/18/20
Style Coastal
Bedrooms 4
Full Baths 3
Half Baths 1
HOA Fees $29/ann
HOA Y/N Y
Abv Grd Liv Area 2,975
Originating Board BRIGHT
Year Built 2002
Annual Tax Amount $2,579
Tax Year 2019
Lot Size 0.359 Acres
Acres 0.36
Property Description
Welcome to RBYCC! This popular floor plan by East Bay Homes is located on an oversized 1/3 acre private lot with room for a pool or patio. Featuring a welcoming two story foyer, two story great room with gas fireplace with built-ins, gourmet eat-in kitchen, formal dining room, living room/office, first and second level master suites, screened porch, back deck with hot tub & more! Yard features beautiful landscaping, irrigation system and irrigation well, cryptomeria trees for privacy, outdoor shower, hot tub, & more. Two newer heat pumps, new refrigerator, and microwave. Plenty of room for family and guests with four bedrooms (two of which are master suites), three full baths, powder room, and a bonus room. Conveniently located close to the ocean, shops, restaurants, and attractions. Start enjoying beach life today!
Location
State DE
County Sussex
Area Lewes Rehoboth Hundred (31009)
Zoning MR 922
Rooms
Other Rooms Living Room, Dining Room, Primary Bedroom, Bedroom 3, Bedroom 4, Kitchen, Great Room, Laundry, Other, Bathroom 3, Bonus Room, Primary Bathroom, Full Bath, Half Bath, Screened Porch
Main Level Bedrooms 1
Interior
Interior Features Built-Ins, Carpet, Ceiling Fan(s), Chair Railings, Crown Moldings, Entry Level Bedroom, Floor Plan - Open, Formal/Separate Dining Room, Kitchen - Gourmet, Kitchen - Island, Primary Bath(s), Soaking Tub, Upgraded Countertops, Walk-in Closet(s), Window Treatments, Wood Floors
Hot Water Electric
Heating Heat Pump(s)
Cooling Central A/C
Flooring Carpet, Ceramic Tile
Fireplaces Number 1
Fireplaces Type Gas/Propane
Equipment Built-In Microwave, Dishwasher, Disposal, Dryer - Electric, Refrigerator, Washer, Cooktop, Oven - Wall, Water Heater, Extra Refrigerator/Freezer, Oven - Double
Furnishings No
Fireplace Y
Appliance Built-In Microwave, Dishwasher, Disposal, Dryer - Electric, Refrigerator, Washer, Cooktop, Oven - Wall, Water Heater, Extra Refrigerator/Freezer, Oven - Double
Heat Source Electric
Laundry Main Floor
Exterior
Exterior Feature Deck(s), Screened, Porch(es)
Garage Garage Door Opener, Garage - Side Entry
Garage Spaces 2.0
Waterfront N
Water Access N
View Canal
Roof Type Architectural Shingle
Accessibility None
Porch Deck(s), Screened, Porch(es)
Attached Garage 2
Total Parking Spaces 2
Garage Y
Building
Lot Description Landscaping
Story 2
Foundation Crawl Space
Sewer Public Sewer
Water Public
Architectural Style Coastal
Level or Stories 2
Additional Building Above Grade, Below Grade
New Construction N
Schools
School District Cape Henlopen
Others
HOA Fee Include Snow Removal,Road Maintenance
Senior Community No
Tax ID 334-19.00-630.00
Ownership Fee Simple
SqFt Source Estimated
Acceptable Financing Cash, Conventional
Listing Terms Cash, Conventional
Financing Cash,Conventional
Special Listing Condition Standard
Read Less
Want to know what your home might be worth? Contact us for a FREE valuation!

Our team is ready to help you sell your home for the highest possible price ASAP

Bought with CARRIE LINGO • Jack Lingo - Lewes

GET MORE INFORMATION





