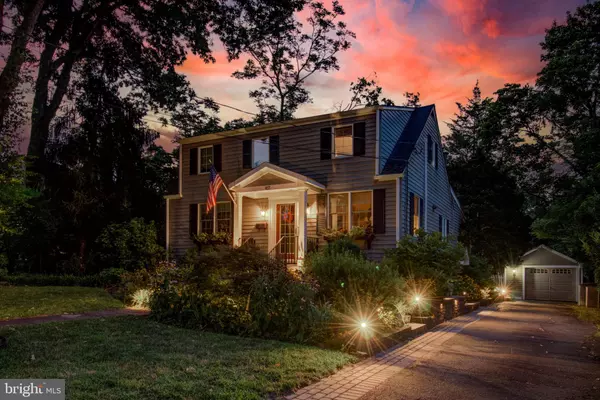$650,000
$619,000
5.0%For more information regarding the value of a property, please contact us for a free consultation.
417 HALE ST Pennington, NJ 08534
3 Beds
4 Baths
1,608 SqFt
Key Details
Sold Price $650,000
Property Type Single Family Home
Sub Type Detached
Listing Status Sold
Purchase Type For Sale
Square Footage 1,608 sqft
Price per Sqft $404
Subdivision None Available
MLS Listing ID NJME2021546
Sold Date 10/28/22
Style Colonial
Bedrooms 3
Full Baths 2
Half Baths 2
HOA Y/N N
Abv Grd Liv Area 1,608
Originating Board BRIGHT
Year Built 1960
Annual Tax Amount $13,268
Tax Year 2021
Lot Size 8,612 Sqft
Acres 0.2
Lot Dimensions 70.00 x 123.00
Property Description
If a home brimming with storybook charm, comfortable and inviting rooms, and lusciously planted beds filled with cottage garden perennials and pollinators is what you’re after, look no further than this quaint Colonial on a no-outlet road near downtown Pennington.
A slate walkway and stone front porch lead to a red French door at the home’s front entry. Stepping inside, you’re greeted by a burst of sunny yellow in the formal dining room bordered by pillars and half walls, and topped with multi-layered crown molding painted a vibrant white.
To the left, the first-floor master suite envelops you with its deep blue walls and crisp white built-in corner cabinets. A ceiling medallion accents the vintage-looking ceiling light, and a remodeled bathroom with twin table sinks, marble-look floor, and glass shower with rainfall showerhead leads to a spacious walk-in closet.
The remodeled kitchen’s beadboard backsplash and Starmark cabinets, many fitted with pull-out drawers and shelving, are the perfect contrast to gray Bucks County Soapstone custom apron sink and countertops with 100-year-old edges for an aged and distressed look. A center island, painted a vibrant blue and topped with stained wood, offers seating room to eat or do prep work. Nearby, a stone vessel sink atop a column cabinet takes center stage in the hallway powder room.
At the back of the home, a spacious family room with wood stove is lit from above by an oversized skylight directly above the breakfast nook. Also helping fill the room with natural light is the picture window framing a view of the raised deck, brick terrace and outdoor fireplace, and perennial garden. Bordered with arborvitae, evergreens and deciduous trees, the shaded space feels private and secluded.
A finished walk-out basement offers an array of living space options, including home office, guest rooms and media rooms. The laundry room is also here.
On the home’s second level, two nicely sized bedrooms, one with white beadboard paneling halfway up the jewel-toned walls, share a hall bath with tub/shower combo and pedestal sink.
Location wise, this home is ideal, offering sidewalk access to Pennington’s popular downtown, as well as Toll Gate Grammar School. Commuters will enjoy the easy access to 95, Princeton, Hopewell and Lambertville, and the short drive to the Hamilton and Trenton train stations offering access to New York City- and Philadelphia-bound trains.
Location
State NJ
County Mercer
Area Pennington Boro (21108)
Zoning R-80
Rooms
Other Rooms Dining Room, Primary Bedroom, Bedroom 2, Bedroom 3, Kitchen, Game Room, Family Room, Great Room, Laundry, Office, Bonus Room
Basement Fully Finished, Outside Entrance
Main Level Bedrooms 1
Interior
Hot Water Natural Gas
Heating Forced Air
Cooling Central A/C
Flooring Hardwood, Ceramic Tile
Fireplace N
Heat Source Natural Gas
Laundry Lower Floor
Exterior
Parking Features Garage - Front Entry
Garage Spaces 1.0
Water Access N
Accessibility None
Total Parking Spaces 1
Garage Y
Building
Story 2
Foundation Block
Sewer Public Sewer
Water Public
Architectural Style Colonial
Level or Stories 2
Additional Building Above Grade, Below Grade
New Construction N
Schools
Elementary Schools Toll Gate Grammar School
Middle Schools Timberlane M.S.
High Schools Central H.S.
School District Hopewell Valley Regional Schools
Others
Senior Community No
Tax ID 08-00904-00002
Ownership Fee Simple
SqFt Source Assessor
Special Listing Condition Standard
Read Less
Want to know what your home might be worth? Contact us for a FREE valuation!

Our team is ready to help you sell your home for the highest possible price ASAP

Bought with Betsy B Silverman • Coldwell Banker Residential Brokerage-Princeton Jc

GET MORE INFORMATION





