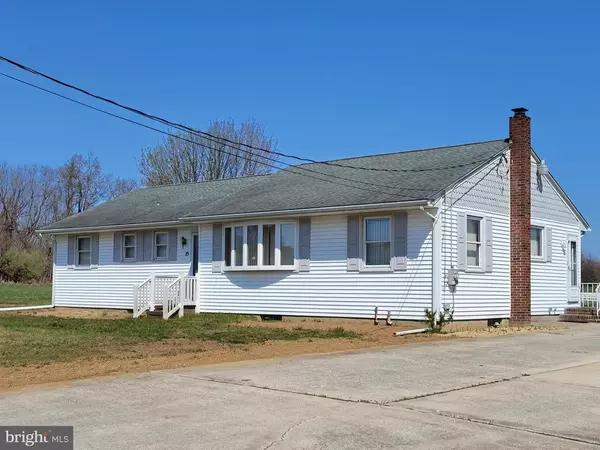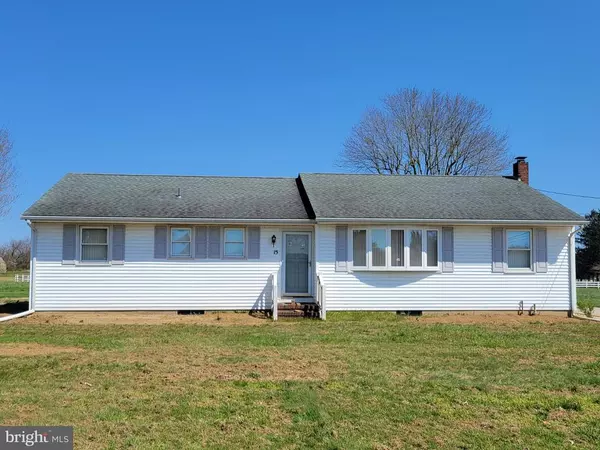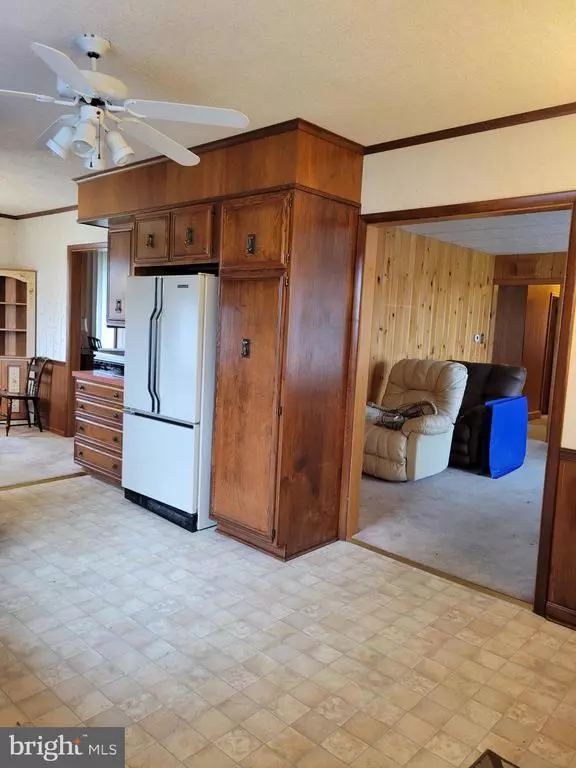$199,000
$199,000
For more information regarding the value of a property, please contact us for a free consultation.
15 KINKLE RD Bridgeton, NJ 08302
3 Beds
2 Baths
1,484 SqFt
Key Details
Sold Price $199,000
Property Type Single Family Home
Sub Type Detached
Listing Status Sold
Purchase Type For Sale
Square Footage 1,484 sqft
Price per Sqft $134
Subdivision None Available
MLS Listing ID NJCB132148
Sold Date 06/11/21
Style Ranch/Rambler
Bedrooms 3
Full Baths 2
HOA Y/N N
Abv Grd Liv Area 1,484
Originating Board BRIGHT
Year Built 1959
Annual Tax Amount $4,695
Tax Year 2020
Lot Size 1.120 Acres
Acres 1.12
Lot Dimensions 0.00 x 0.00
Property Description
Just over an acre and PUBLIC SEWER!! This 3 bedroom, 2 bath home sits on just over an acre in rural Hopewell Twp and is full of possibilities! Parking is not issue with the oversized concrete driveway allowing plenty of space for cars. Enter through the side door into the kitchen with attached dining area. This home offers not one but living room areas both with large bay windows for plenty of light. Down the hall are the 3 bedrooms all with cedar lined closets and hardwood floors. Attached to the main bedroom is a bathroom equipped with a shower stall. Downstairs is the full basement with laundry hookup and separate workshop room. Relax on the backyard deck enjoying your coffee and the morning sunrise. The backyard also features a concrete pad perfect for a shed or firepit area. Home has oil heat but natural gas is available on the street. More details and pics to come. Showings to start 4/17/21
Location
State NJ
County Cumberland
Area Hopewell Twp (20607)
Zoning R
Rooms
Other Rooms Living Room, Dining Room, Bedroom 2, Bedroom 3, Kitchen, Family Room, Breakfast Room, Bedroom 1, Bathroom 1, Bathroom 2
Basement Full
Main Level Bedrooms 3
Interior
Interior Features Breakfast Area, Cedar Closet(s), Dining Area, Stall Shower, Tub Shower, Wood Floors, Attic, Carpet, Ceiling Fan(s), Combination Kitchen/Dining, Floor Plan - Traditional
Hot Water Electric
Heating Baseboard - Hot Water
Cooling Central A/C
Flooring Hardwood, Ceramic Tile, Carpet
Equipment Oven/Range - Electric, Refrigerator
Window Features Bay/Bow
Appliance Oven/Range - Electric, Refrigerator
Heat Source Oil, Natural Gas Available
Laundry Basement
Exterior
Exterior Feature Deck(s)
Utilities Available Natural Gas Available
Water Access N
Roof Type Shingle
Accessibility None, Grab Bars Mod
Porch Deck(s)
Garage N
Building
Lot Description Cleared, Front Yard, Rear Yard, SideYard(s), Rural
Story 1
Sewer Public Sewer
Water Well
Architectural Style Ranch/Rambler
Level or Stories 1
Additional Building Above Grade, Below Grade
New Construction N
Schools
Elementary Schools Hopewell Crest
Middle Schools Hopewell Crest
High Schools Cumberland Regional
School District Cumberland Regional Distr Schools
Others
Senior Community No
Tax ID 07-00033-00008
Ownership Fee Simple
SqFt Source Assessor
Security Features Carbon Monoxide Detector(s),Security System,Smoke Detector
Acceptable Financing Cash, Conventional, FHA, USDA, VA
Listing Terms Cash, Conventional, FHA, USDA, VA
Financing Cash,Conventional,FHA,USDA,VA
Special Listing Condition Standard
Read Less
Want to know what your home might be worth? Contact us for a FREE valuation!

Our team is ready to help you sell your home for the highest possible price ASAP

Bought with Guang X Li • Canaan Realty Investment Group
GET MORE INFORMATION





