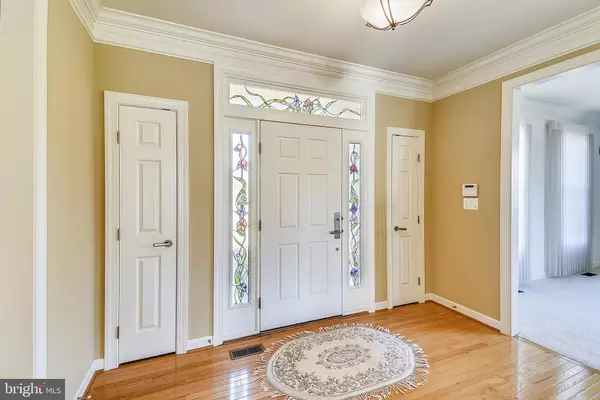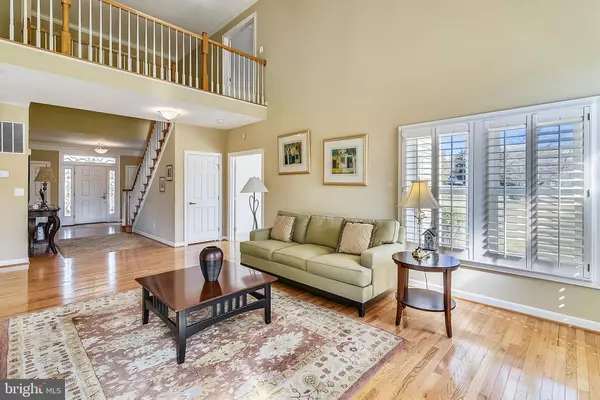$805,000
$835,000
3.6%For more information regarding the value of a property, please contact us for a free consultation.
2701 BRADBURY CT Davidsonville, MD 21035
4 Beds
5 Baths
5,032 SqFt
Key Details
Sold Price $805,000
Property Type Single Family Home
Sub Type Detached
Listing Status Sold
Purchase Type For Sale
Square Footage 5,032 sqft
Price per Sqft $159
Subdivision Wynnewood
MLS Listing ID MDAA426246
Sold Date 04/17/20
Style Colonial
Bedrooms 4
Full Baths 4
Half Baths 1
HOA Fees $37/ann
HOA Y/N Y
Abv Grd Liv Area 3,600
Originating Board BRIGHT
Year Built 1996
Annual Tax Amount $7,549
Tax Year 2019
Lot Size 0.931 Acres
Acres 0.93
Property Description
Welcome to this stunning 4 bedroom 3.5 bath completely updated colonial in sought-after Wynnewood in Davidsonville. This home has been updated from top to bottom over the past few years, including all of the baths, the kitchen with granite counters, an island, double oven, butlers nook and cabinetry. The main level boasts of a two story foyer with catwalk, formal living room and generously sized dining room, office or sun-room, as well as beautiful kitchen leading to the breakfast area and on into the great room, with masonry fireplace and propane insert, Hunter Douglas plantation shutters and window treatments throughout. The upper level has a sprawling master suite, with updated spa-like ensuite and walk-in closet w/California Closet organizers. There are 2 generously sized rooms that share an updated Jack and Jill bath as well as a 4th bedroom with its own ensuite. The lower level was completely finished a few years ago and is an entertainers dream, featuring wet-bar with beverage fridge and separate ice maker, there are so many options you won't be disappointed. There's also a separate work out room or potential second office, as well as a full bath and there is still enough room for two storage rooms. The exterior of the home will have you in awe as the Spring season falls upon us, professional landscaping throughout, extensive hardscaping in the rear with a custom patio, irrigation system for the beds and yard, as well as a whole house generator. Tons of storage in the floored attic above the garage, new heat pump for the upper level and the recently replaced Furnace and AC for the lower and main levels. This house truly has it ALL, come and see for yourself!
Location
State MD
County Anne Arundel
Zoning RA
Rooms
Basement Fully Finished, Outside Entrance, Connecting Stairway, Full, Heated, Improved, Interior Access, Side Entrance, Walkout Stairs
Interior
Interior Features Bar, Breakfast Area, Butlers Pantry, Ceiling Fan(s), Family Room Off Kitchen, Floor Plan - Open, Formal/Separate Dining Room, Kitchen - Gourmet, Kitchen - Island, Primary Bath(s), Recessed Lighting, Soaking Tub, Upgraded Countertops, Walk-in Closet(s), Water Treat System, Wet/Dry Bar, Wood Floors, Attic
Heating Forced Air, Heat Pump(s)
Cooling Central A/C, Ceiling Fan(s)
Fireplaces Number 1
Equipment Built-In Microwave, Cooktop, Dishwasher, Dryer - Front Loading
Window Features Double Pane,Energy Efficient,ENERGY STAR Qualified,Replacement,Screens
Appliance Built-In Microwave, Cooktop, Dishwasher, Dryer - Front Loading
Heat Source Propane - Owned, Electric
Laundry Main Floor
Exterior
Garage Garage - Side Entry, Inside Access
Garage Spaces 2.0
Utilities Available Propane, Under Ground
Waterfront N
Water Access N
View Garden/Lawn, Scenic Vista
Accessibility None
Attached Garage 2
Total Parking Spaces 2
Garage Y
Building
Story 3+
Sewer Septic Exists
Water Well
Architectural Style Colonial
Level or Stories 3+
Additional Building Above Grade, Below Grade
Structure Type Vaulted Ceilings
New Construction N
Schools
Elementary Schools Davidsonville
Middle Schools Central
High Schools South River
School District Anne Arundel County Public Schools
Others
Senior Community No
Tax ID 020192290089100
Ownership Fee Simple
SqFt Source Estimated
Special Listing Condition Standard
Read Less
Want to know what your home might be worth? Contact us for a FREE valuation!

Our team is ready to help you sell your home for the highest possible price ASAP

Bought with Eva D Smith • Long & Foster Real Estate, Inc.

GET MORE INFORMATION





