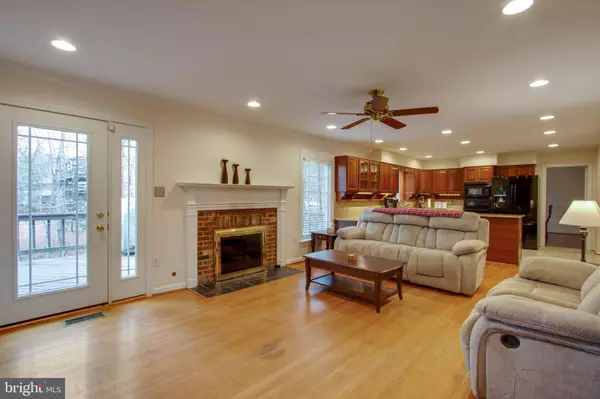$525,000
$525,000
For more information regarding the value of a property, please contact us for a free consultation.
18499 RUNNING PINE CT Triangle, VA 22172
4 Beds
3 Baths
4,127 SqFt
Key Details
Sold Price $525,000
Property Type Single Family Home
Sub Type Detached
Listing Status Sold
Purchase Type For Sale
Square Footage 4,127 sqft
Price per Sqft $127
Subdivision Graham Park Shores
MLS Listing ID VAPW515810
Sold Date 06/01/21
Style Cape Cod
Bedrooms 4
Full Baths 3
HOA Y/N N
Abv Grd Liv Area 2,777
Originating Board BRIGHT
Year Built 1975
Annual Tax Amount $4,504
Tax Year 2021
Lot Size 0.525 Acres
Acres 0.52
Property Description
Desirable BRICK Cape Cod backing to trees and a babbling brook, with views of Quantico Creek. Ideally located just off I-95, very close to Quantico Marine Corp Base, Parks, Schools, and shopping. Mins. from Quantico VRE and 234 commuter lot, I-95 + Rt. 1 corridor + Metro bus. Close to parks + Quantico Creek & Potomac River 15 mins from Woodbridge VRE. Home features just over 4,100 sqft. 3 fully finished levels. This home boasts an open floor plan with a main level bedroom and main level full bath. An inviting kitchen featuring cherry cabinets, granite counter tops, pantry, and gorgeous tile flooring. Italian porcelain subway tile inFoyer and Kitchen opens up to Sun-filled Family Room with Wood Burning Fireplace. Large Laundry room with updated cabinets on Main Level. Brazilian Cherry Hardwood floors in formal dining room & Living Room. Two Large bedrooms upstairs and one bedroom leads HUGE bonus room above the garage. Fully Finished Walk-out basement with a recreation room, fireplace, bedroom, and full bath. Large Deck and patio perfect for entertaining and a portion of the back yard is fenced.
Location
State VA
County Prince William
Zoning R4
Rooms
Other Rooms Living Room, Dining Room, Bedroom 2, Bedroom 4, Kitchen, Family Room, Bedroom 1, Laundry, Bathroom 3
Basement Full, Daylight, Full, Fully Finished, Heated, Improved, Interior Access, Walkout Level, Windows
Main Level Bedrooms 1
Interior
Interior Features Carpet, Ceiling Fan(s), Crown Moldings, Entry Level Bedroom, Family Room Off Kitchen, Floor Plan - Open, Formal/Separate Dining Room, Kitchen - Eat-In, Kitchen - Gourmet, Kitchen - Island, Wood Floors
Hot Water Electric
Heating Heat Pump(s)
Cooling Central A/C, Ceiling Fan(s)
Flooring Carpet, Ceramic Tile, Hardwood, Vinyl, Wood
Fireplaces Number 2
Fireplaces Type Mantel(s), Gas/Propane
Equipment Built-In Microwave, Disposal, Dryer, Oven/Range - Electric, Refrigerator, Washer
Furnishings No
Fireplace Y
Window Features Double Pane,Vinyl Clad
Appliance Built-In Microwave, Disposal, Dryer, Oven/Range - Electric, Refrigerator, Washer
Heat Source Electric
Laundry Main Floor, Has Laundry, Dryer In Unit, Washer In Unit
Exterior
Exterior Feature Deck(s), Patio(s)
Parking Features Garage Door Opener, Garage - Front Entry
Garage Spaces 6.0
Fence Rear
Utilities Available Electric Available, Sewer Available, Water Available, Cable TV, Cable TV Available, Phone Available
Water Access N
View Creek/Stream, River
Roof Type Architectural Shingle
Accessibility Other
Porch Deck(s), Patio(s)
Attached Garage 2
Total Parking Spaces 6
Garage Y
Building
Lot Description Backs to Trees, Landscaping
Story 3
Sewer Public Sewer
Water Public
Architectural Style Cape Cod
Level or Stories 3
Additional Building Above Grade, Below Grade
Structure Type Dry Wall
New Construction N
Schools
School District Prince William County Public Schools
Others
Senior Community No
Tax ID 8288-35-5164
Ownership Fee Simple
SqFt Source Assessor
Acceptable Financing Cash, Conventional, VA
Horse Property N
Listing Terms Cash, Conventional, VA
Financing Cash,Conventional,VA
Special Listing Condition Standard
Read Less
Want to know what your home might be worth? Contact us for a FREE valuation!

Our team is ready to help you sell your home for the highest possible price ASAP

Bought with Joseph O Estabrooks Jr. • Keller Williams Capital Properties

GET MORE INFORMATION





