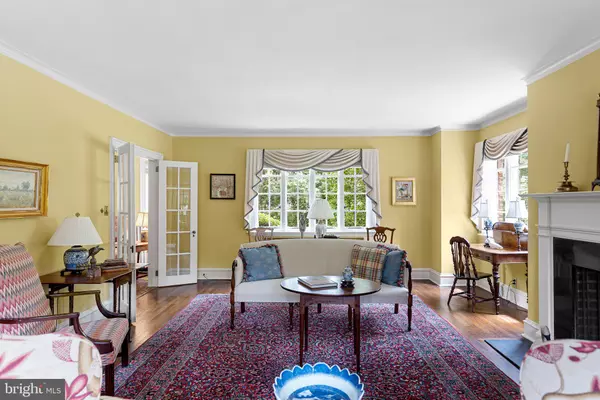$900,000
$975,000
7.7%For more information regarding the value of a property, please contact us for a free consultation.
1005 WESTOVER RD Wilmington, DE 19807
6 Beds
6 Baths
4,367 SqFt
Key Details
Sold Price $900,000
Property Type Single Family Home
Sub Type Detached
Listing Status Sold
Purchase Type For Sale
Square Footage 4,367 sqft
Price per Sqft $206
Subdivision Westover Hills
MLS Listing ID DENC2029126
Sold Date 11/02/22
Style Tudor
Bedrooms 6
Full Baths 5
Half Baths 1
HOA Fees $126/ann
HOA Y/N Y
Abv Grd Liv Area 4,367
Originating Board BRIGHT
Year Built 1928
Annual Tax Amount $5,254
Tax Year 2022
Lot Size 0.640 Acres
Acres 0.64
Lot Dimensions 150.00 x 244.00
Property Description
1005 Westover Road is a picturesque Tudor in the heart of Westover Hills. It is the most classic home you can imagine in an idyllic location. This architecture began in England when Craftsmen built sophisticated two-toned manor homes with a combination of both Renaissance and Gothic design. This Tudor revival is certainly a residence for a lifetime, rich in history and sophistication. The home is grand yet exceedingly livable and comfortable, with the perfect balance of original details and modern amenities. It has both curb appeal and is situated with privacy on the property. Walking towards the front door to enter, the extraordinary materials used become evident, the rich red-toned brick, the ornate cement, the terracotta roof, all reminiscent of days when details were hand forged and made to last. Enter into the classic foyer which continues the traditional style with arches, iron, stone and wood. The first floor features a large living room, stately windows that flood sunlight and large baseboards with panel molding. The living room connects to a lovely, full window sunroom that looks off to a brick paver patio. The sunroom is heated and includes shutters and slate flooring. The first floor also includes a classic sitting room/office with exquisite built-ins and a charming half bath. The large renovated kitchen was designed by Susan Komins with high end cabinetry, multiple built-ins and top-of-the-line chefs’ appliances. The kitchen’s most incredible feature is the terracotta floor that was removed from a French chateau and skillfully installed in this wonderful room. There is a first floor laundry room adjacent to the kitchen, as well as a charming mudroom entrance off of the driveway. There are back steps to the second floor. The upstairs has two additional levels. The second floor has 4 gracious bedrooms with ample closets, 3 bathrooms and every bit of charm that is found in the first level. The third floor has 2 bedrooms, one of which is a 2 bedroom suite, a full bath and a walk-in attic. The property has a private, fenced in-ground pool that is artfully placed so that it doesn’t impede the use of the full large yard. Lovingly maintained, it is awaiting the residents who will continue with its story.
Location
State DE
County New Castle
Area Hockssn/Greenvl/Centrvl (30902)
Zoning NC15
Rooms
Other Rooms Living Room, Dining Room, Primary Bedroom, Bedroom 2, Bedroom 3, Bedroom 4, Bedroom 5, Kitchen, Family Room, Library, Sun/Florida Room, Laundry, Bedroom 6
Basement Unfinished, Outside Entrance
Interior
Interior Features Built-Ins, Kitchen - Gourmet, Attic, Window Treatments, Ceiling Fan(s), Primary Bath(s), Stall Shower, Tub Shower, Kitchen - Eat-In, Recessed Lighting
Hot Water Natural Gas
Heating Baseboard - Electric, Radiator
Cooling Central A/C
Flooring Ceramic Tile, Hardwood, Tile/Brick
Fireplaces Number 1
Fireplaces Type Wood
Equipment Oven - Self Cleaning, Oven/Range - Gas, Range Hood, Stainless Steel Appliances, Exhaust Fan, Refrigerator, Icemaker, Dishwasher, Disposal, Dryer, Washer, Water Heater
Fireplace Y
Appliance Oven - Self Cleaning, Oven/Range - Gas, Range Hood, Stainless Steel Appliances, Exhaust Fan, Refrigerator, Icemaker, Dishwasher, Disposal, Dryer, Washer, Water Heater
Heat Source Electric, Natural Gas
Laundry Main Floor
Exterior
Exterior Feature Patio(s), Brick
Parking Features Garage Door Opener
Garage Spaces 6.0
Pool In Ground
Water Access N
Roof Type Tile
Accessibility None
Porch Patio(s), Brick
Attached Garage 2
Total Parking Spaces 6
Garage Y
Building
Lot Description Front Yard, Landscaping, Level, Premium, Private, Rear Yard, SideYard(s)
Story 3
Foundation Permanent
Sewer Public Sewer
Water Public
Architectural Style Tudor
Level or Stories 3
Additional Building Above Grade, Below Grade
Structure Type Plaster Walls
New Construction N
Schools
Elementary Schools Brandywine Springs
Middle Schools Dupont A
High Schools Dupont
School District Red Clay Consolidated
Others
Senior Community No
Tax ID 07-030.30-094
Ownership Fee Simple
SqFt Source Assessor
Security Features Carbon Monoxide Detector(s),Smoke Detector,Security System
Special Listing Condition Standard
Read Less
Want to know what your home might be worth? Contact us for a FREE valuation!

Our team is ready to help you sell your home for the highest possible price ASAP

Bought with Andrea Dale Levy • Long & Foster Real Estate, Inc.

GET MORE INFORMATION





