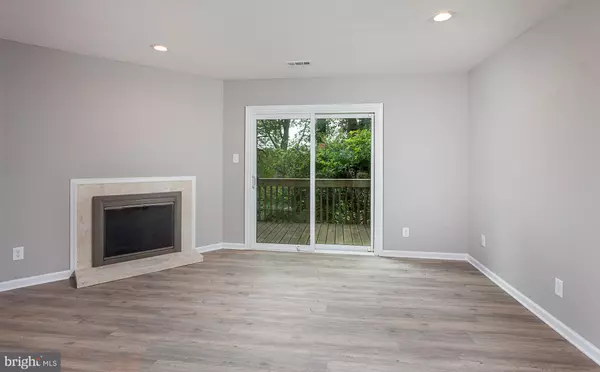$335,000
$315,000
6.3%For more information regarding the value of a property, please contact us for a free consultation.
167 GOLF CLUB DR Langhorne, PA 19047
3 Beds
3 Baths
2,032 SqFt
Key Details
Sold Price $335,000
Property Type Townhouse
Sub Type Interior Row/Townhouse
Listing Status Sold
Purchase Type For Sale
Square Footage 2,032 sqft
Price per Sqft $164
Subdivision Windybush
MLS Listing ID PABU502922
Sold Date 09/04/20
Style Contemporary
Bedrooms 3
Full Baths 2
Half Baths 1
HOA Fees $258/mo
HOA Y/N Y
Abv Grd Liv Area 2,032
Originating Board BRIGHT
Year Built 1983
Annual Tax Amount $6,626
Tax Year 2020
Lot Dimensions 29.00 x 143.00
Property Description
Welcome home to this beautiful townhome in the desirable Windybush community! This completely renovated and updated home is ready for its new owners and includes 3 bedrooms and 2.5 baths. The first floor includes a spacious foyer; large living room with plenty of light and beautiful built-ins; dining room with huge windows overlooking the back deck and golf course beyond; brand new kitchen with white cabinetry, granite countertops, and new appliances; a very spacious eating area off the kitchen with newly updated fireplace with marble surround, as well as sliders to the private back deck; and a convenient powder room. Foyer, kitchen, casual dining area, and formal dining room all boast brand new plank flooring, while the living room has brand new carpet. Up the first flight of stairs you will find a huge finished storage room with the same brand new flooring as the first floor, and also with a large walk-in closet. On the second floor, you will find the master bedroom with two closets and a huge custom bathroom, as well as two additional bedrooms and a second full hall bath. The second floor also includes laundry facilities. Head down to the lower level and you'll find a second large storage space, as well as a huge finished area (with brand new baseboard heat and new carpeting) for recreation, office, home theater, whatever your needs may be. There is also a sliding door on the lower level to access the flagstone patio and lovely landscaping in the private rear yard. This entire home has been renovated and refreshed. One of the best units in Windybush, backing to the golf course, and in pristine move-in condition, this one won't last! Schedule your visit today!
Location
State PA
County Bucks
Area Middletown Twp (10122)
Zoning MR
Rooms
Other Rooms Living Room, Dining Room, Primary Bedroom, Bedroom 2, Kitchen, Family Room, Den, Bedroom 1, Storage Room, Bathroom 1, Bathroom 2, Bonus Room, Primary Bathroom
Basement Full, Partially Finished
Interior
Interior Features Upgraded Countertops, Kitchen - Eat-In, Store/Office, Walk-in Closet(s), Breakfast Area, Primary Bath(s)
Hot Water Electric
Heating Heat Pump - Electric BackUp
Cooling Central A/C
Fireplaces Number 1
Fireplace Y
Heat Source Electric
Laundry Upper Floor
Exterior
Exterior Feature Deck(s), Patio(s)
Parking Features Garage - Front Entry
Garage Spaces 4.0
Water Access N
Accessibility None
Porch Deck(s), Patio(s)
Attached Garage 1
Total Parking Spaces 4
Garage Y
Building
Story 2
Sewer Public Sewer
Water Public
Architectural Style Contemporary
Level or Stories 2
Additional Building Above Grade, Below Grade
New Construction N
Schools
High Schools Neshaminy
School District Neshaminy
Others
HOA Fee Include Common Area Maintenance,Lawn Maintenance,Ext Bldg Maint,Snow Removal,Trash
Senior Community No
Tax ID 22-023-065
Ownership Fee Simple
SqFt Source Assessor
Acceptable Financing Cash, Conventional, FHA
Listing Terms Cash, Conventional, FHA
Financing Cash,Conventional,FHA
Special Listing Condition Standard
Read Less
Want to know what your home might be worth? Contact us for a FREE valuation!

Our team is ready to help you sell your home for the highest possible price ASAP

Bought with Terri Foley • BHHS Fox & Roach-Newtown
GET MORE INFORMATION





