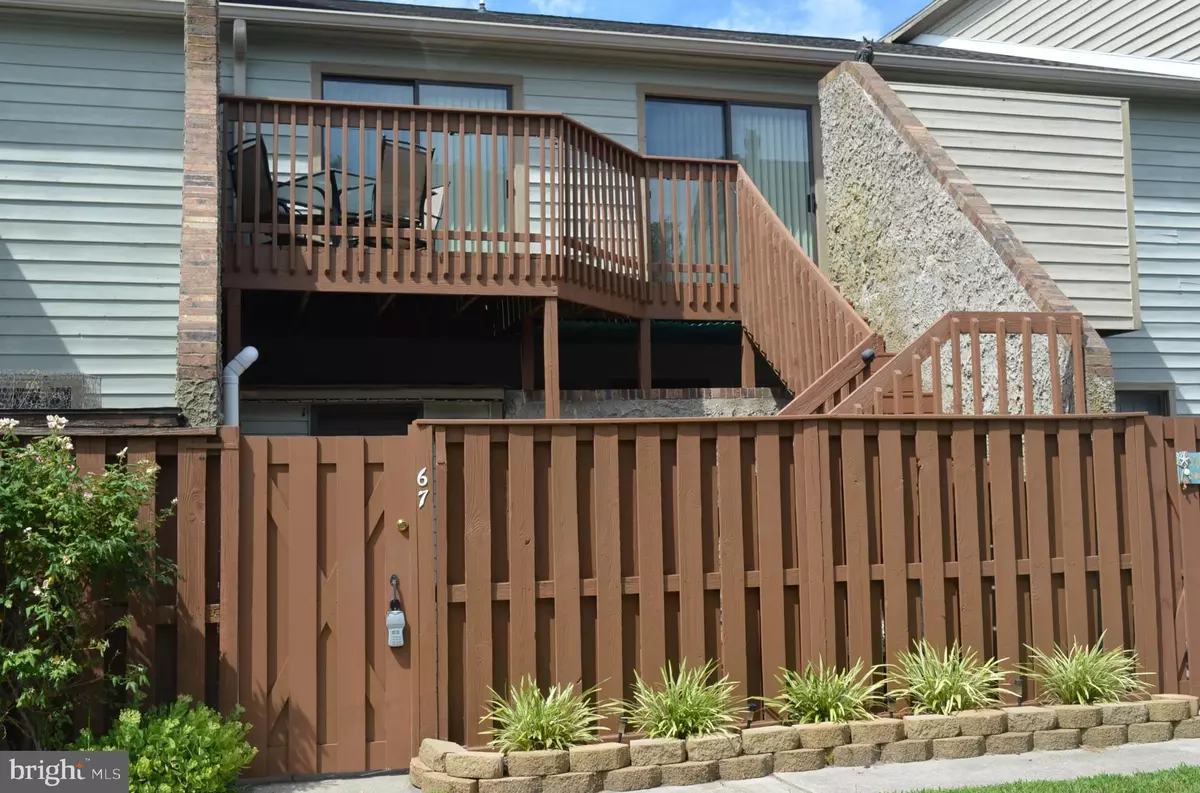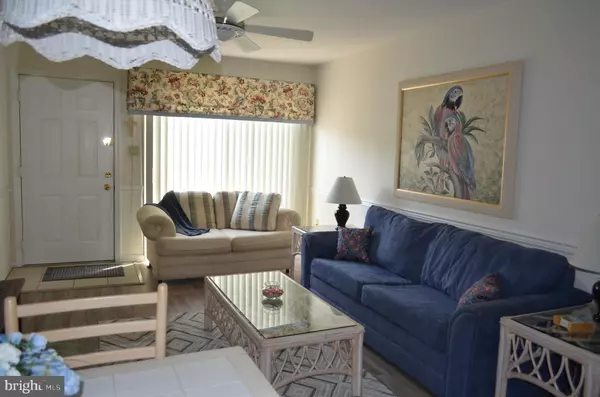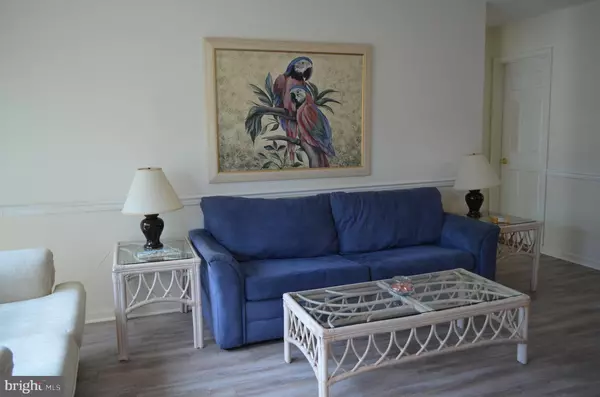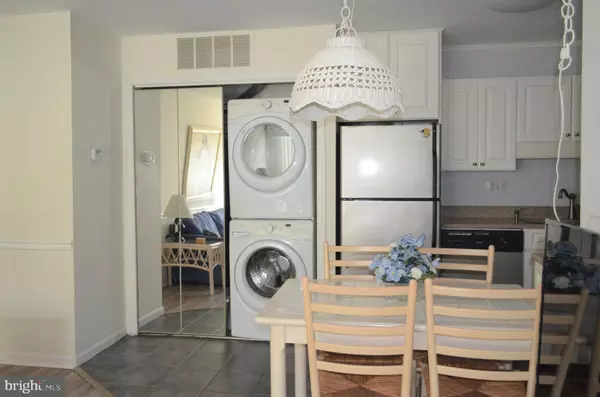$279,000
$279,000
For more information regarding the value of a property, please contact us for a free consultation.
108 120TH ST #67 Ocean City, MD 21842
2 Beds
2 Baths
864 SqFt
Key Details
Sold Price $279,000
Property Type Condo
Sub Type Condo/Co-op
Listing Status Sold
Purchase Type For Sale
Square Footage 864 sqft
Price per Sqft $322
Subdivision Club Ocean Villas I
MLS Listing ID MDWO2009416
Sold Date 08/12/22
Style Unit/Flat
Bedrooms 2
Full Baths 2
Condo Fees $975/qua
HOA Y/N N
Abv Grd Liv Area 864
Originating Board BRIGHT
Year Built 1983
Annual Tax Amount $2,527
Tax Year 2021
Lot Dimensions 0.00 x 0.00
Property Description
Bright and sunny 2nd floor condominium in Club Ocean Villas community located in popular north Ocean City, MD. Open the gate to a private patio on the first level with a storage closet for all your beach chairs, umbrellas and toys. Plus there is a little garden space for outdoor plants or to grow a few summer vegetables. Take the stairs up to the entry door. There are LED lights on the railings to illuminate the stairs at night. On the second level, the south facing balcony is to your left. This is a two bedroom and two full bathroom beach home with an open concept. Both bedrooms are on either side of the living, dining and kitchen combination. The garbage disposal was replaced in July. Ceiling fans in the bedrooms and living rooms keep the air circulating and cool in the summer. The beautiful granite counter tops and cabinets were installed in 2012. The HVAC system was replaced in 2013. The full size stack washer and dryer is centrally located. This well maintained unit is a perfect spot to gather friends and family to enjoy the beach life. Or, as an investment, take advantage of renting it out weekly in the summer and reserving a week or two for your vacation fun. Another option is to rent it out year round -- there are an abundance of people on that waiting list. This is just steps from drug and food stores and numerous restaurants and the bus stop. Northside Park is just blocks away with all types of year round activities for all ages. This is being sold fully furnished and is in excellent condition.
Location
State MD
County Worcester
Area Bayside Interior (83)
Zoning R-2
Direction South
Rooms
Other Rooms Bedroom 2, Bedroom 1, Bathroom 1, Bathroom 2
Main Level Bedrooms 2
Interior
Interior Features Carpet, Ceiling Fan(s), Combination Dining/Living, Combination Kitchen/Dining, Flat, Floor Plan - Open, Soaking Tub, Tub Shower, Upgraded Countertops, Window Treatments
Hot Water Electric
Heating Heat Pump(s)
Cooling Central A/C
Flooring Carpet, Engineered Wood
Equipment Built-In Microwave, Dishwasher, Disposal, Dryer - Front Loading, Exhaust Fan, Oven/Range - Electric, Refrigerator, Washer/Dryer Stacked, Washer - Front Loading, Water Heater
Furnishings Yes
Fireplace N
Window Features Sliding
Appliance Built-In Microwave, Dishwasher, Disposal, Dryer - Front Loading, Exhaust Fan, Oven/Range - Electric, Refrigerator, Washer/Dryer Stacked, Washer - Front Loading, Water Heater
Heat Source Electric
Laundry Dryer In Unit, Washer In Unit
Exterior
Exterior Feature Patio(s), Enclosed, Balcony
Parking On Site 1
Amenities Available None
Water Access N
Roof Type Shingle
Accessibility None
Porch Patio(s), Enclosed, Balcony
Garage N
Building
Story 1
Unit Features Garden 1 - 4 Floors
Sewer Public Sewer
Water Public
Architectural Style Unit/Flat
Level or Stories 1
Additional Building Above Grade, Below Grade
Structure Type Dry Wall
New Construction N
Schools
Elementary Schools Ocean City
Middle Schools Stephen Decatur
High Schools Stephen Decatur
School District Worcester County Public Schools
Others
Pets Allowed Y
HOA Fee Include Ext Bldg Maint,Insurance,Lawn Maintenance,Reserve Funds,Snow Removal
Senior Community No
Tax ID 2410253721
Ownership Condominium
Acceptable Financing Cash, Conventional
Horse Property N
Listing Terms Cash, Conventional
Financing Cash,Conventional
Special Listing Condition Standard
Pets Allowed Cats OK, Dogs OK
Read Less
Want to know what your home might be worth? Contact us for a FREE valuation!

Our team is ready to help you sell your home for the highest possible price ASAP

Bought with Shawn Kotwica • Coldwell Banker Realty

GET MORE INFORMATION





