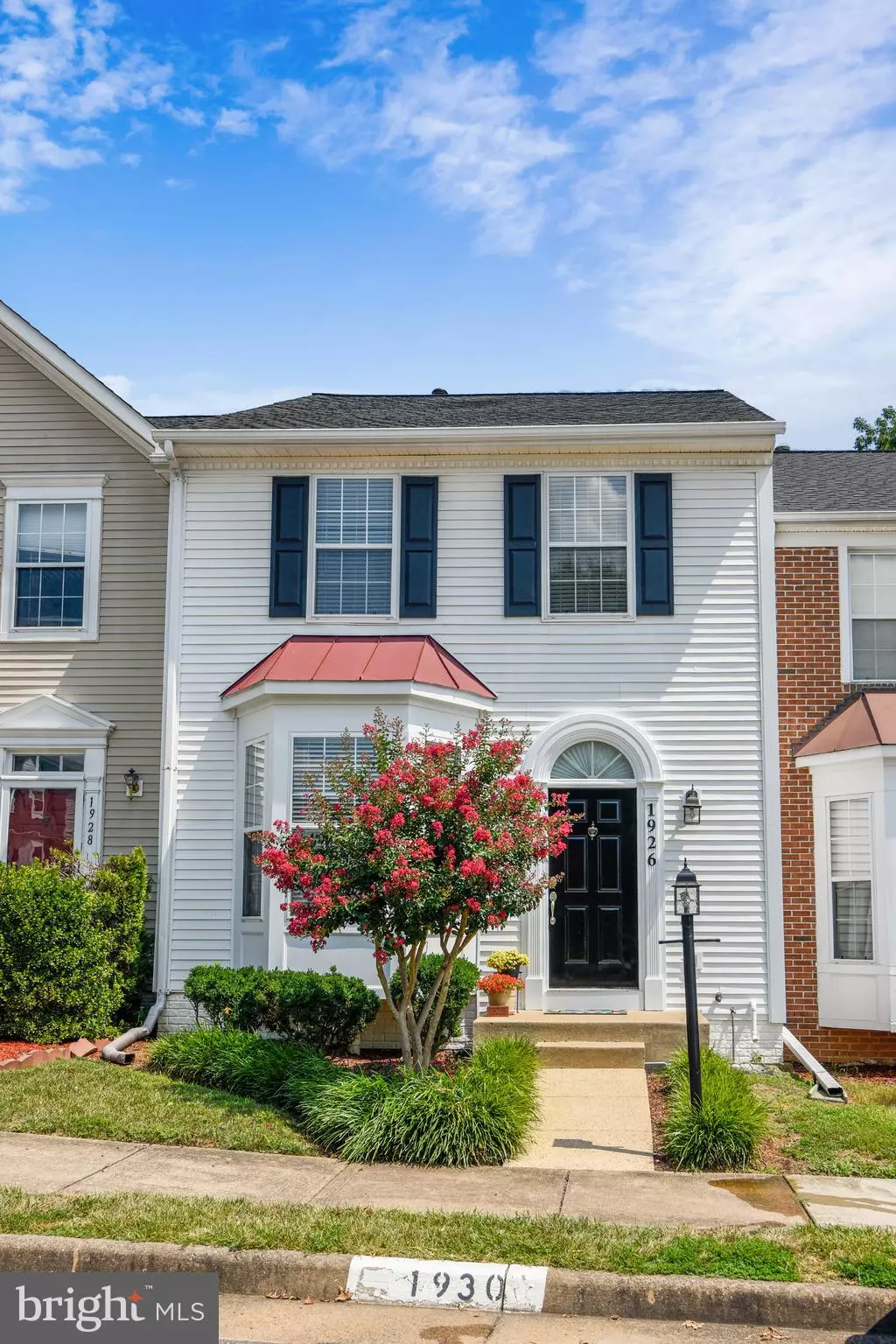$312,000
$315,000
1.0%For more information regarding the value of a property, please contact us for a free consultation.
1926 WICKLOW CT Woodbridge, VA 22191
2 Beds
3 Baths
2,000 SqFt
Key Details
Sold Price $312,000
Property Type Townhouse
Sub Type Interior Row/Townhouse
Listing Status Sold
Purchase Type For Sale
Square Footage 2,000 sqft
Price per Sqft $156
Subdivision Heather Glen
MLS Listing ID VAPW500948
Sold Date 08/28/20
Style Traditional,Colonial
Bedrooms 2
Full Baths 2
Half Baths 1
HOA Fees $90/mo
HOA Y/N Y
Abv Grd Liv Area 1,388
Originating Board BRIGHT
Year Built 1994
Annual Tax Amount $3,481
Tax Year 2020
Lot Size 1,398 Sqft
Acres 0.03
Property Description
The prettiest home in the neighborhood! Rarely available walk out lower level! Shiny Copper plumbing! The home has been lovingly maintained and updated and is a treat for the next owner. Fantastic location less than two miles to Potomac Mills shopping and free commuter lot. The VRE Rippon Station is also less than 2 miles away. Elementary and Middle schools are half mile or less from your new home. Loads of restaurants and shopping, easy access to I 95 make this an easy place to live.The interior is completely move in ready. Brand new flooring on the main level and a lovely updated white kitchen is a chef's dream. The upper level has two huge master bedrooms with ensuite. The lower level is expansive and has a cozy fireplace and walk out to level back yard. Rough in plumbing is in place for the possibility of adding a lower level bath.Be prepared to fall in love!
Location
State VA
County Prince William
Zoning R6
Rooms
Other Rooms Dining Room, Primary Bedroom, Bedroom 2, Kitchen, Family Room, Foyer, Recreation Room
Basement Full, Heated, Improved, Outside Entrance, Rough Bath Plumb, Sump Pump, Walkout Level, Partially Finished
Interior
Interior Features Carpet, Floor Plan - Traditional, Formal/Separate Dining Room, Kitchen - Eat-In, Primary Bath(s), Tub Shower
Hot Water Natural Gas
Heating Forced Air
Cooling Ceiling Fan(s), Central A/C
Flooring Carpet
Fireplaces Number 1
Equipment Dishwasher, Disposal, Dryer, Refrigerator, Stove, Washer, Water Heater, Built-In Microwave
Window Features Bay/Bow,Transom
Appliance Dishwasher, Disposal, Dryer, Refrigerator, Stove, Washer, Water Heater, Built-In Microwave
Heat Source Natural Gas
Laundry Basement, Dryer In Unit, Washer In Unit
Exterior
Garage Spaces 2.0
Utilities Available Natural Gas Available, Electric Available, Water Available, Sewer Available
Water Access N
Roof Type Asphalt
Accessibility None
Total Parking Spaces 2
Garage N
Building
Story 3
Sewer Public Sewer
Water Public
Architectural Style Traditional, Colonial
Level or Stories 3
Additional Building Above Grade, Below Grade
Structure Type Dry Wall
New Construction N
Schools
School District Prince William County Public Schools
Others
HOA Fee Include Common Area Maintenance
Senior Community No
Tax ID 8391-44-3351
Ownership Fee Simple
SqFt Source Assessor
Acceptable Financing Cash, Conventional, FHA
Listing Terms Cash, Conventional, FHA
Financing Cash,Conventional,FHA
Special Listing Condition Standard
Read Less
Want to know what your home might be worth? Contact us for a FREE valuation!

Our team is ready to help you sell your home for the highest possible price ASAP

Bought with Gregory L Lantier • Coldwell Banker Elite

GET MORE INFORMATION





