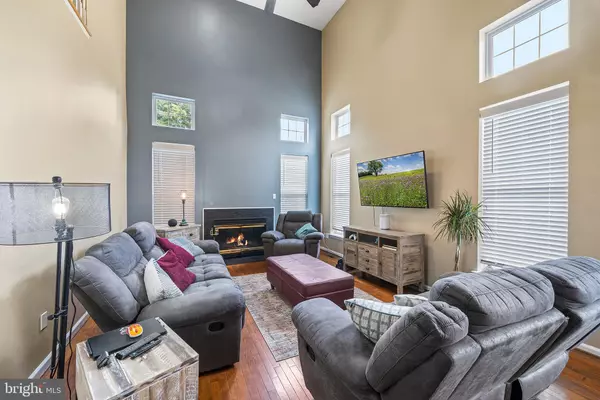$650,000
$625,000
4.0%For more information regarding the value of a property, please contact us for a free consultation.
501 TAWNYBERRY LN Collegeville, PA 19426
4 Beds
3 Baths
2,470 SqFt
Key Details
Sold Price $650,000
Property Type Single Family Home
Sub Type Detached
Listing Status Sold
Purchase Type For Sale
Square Footage 2,470 sqft
Price per Sqft $263
Subdivision Meadows At Provide
MLS Listing ID PAMC2044038
Sold Date 09/23/22
Style Colonial
Bedrooms 4
Full Baths 2
Half Baths 1
HOA Fees $37/ann
HOA Y/N Y
Abv Grd Liv Area 2,470
Originating Board BRIGHT
Year Built 1997
Annual Tax Amount $7,736
Tax Year 2022
Lot Size 0.413 Acres
Acres 0.41
Lot Dimensions 132.00 x 0.00
Property Description
Welcome to 501 Tawnyberry Lane located within Spring -Ford School District in Upper Providence Township! This home is conveniently located within just a few miles of the desired Providence Town Center and near 422 for those who need mass transit close by. Upon entering the home you are greeted by your two-story foyer. To you right sits the formal living room with access to your formal dining room nearby. The kitchen's open floor plan is great when entertaining friends or family, with an island, perfect for preparing, and an eat in kitchen area for a table of your choice. The two-story family room is large in size and has plenty of space for any furniture you would need. Located on the first floor is also a large pantry, a half bathroom for guests, your laundry room, and a sliding glass door that leads to your flat backyard space, great for outdoor activities. Upstairs there are 3 guest bedrooms, each of ample size with their own closet, and a full bathroom for them to share. The owner's suite is also large in size with a full master bathroom that comes with a shower and a large soaking tub. The owner's closet is tucked away in its own space, giving privacy and convenience for those early risers. The basement is fully finished and ready to go, just needs your furniture and games of your choice! This home comes equipped with public water, public sewer, 200+ AMP electric, central air, and natural gas utilities, great for being cost efficient and easy maintenance. You will be close to shopping, restaurants, mass transit, the Perkiomen trail, also located just a short distance to Downtown Phoenixville, and more. Schedule your tour today!
Location
State PA
County Montgomery
Area Upper Providence Twp (10661)
Zoning R1
Rooms
Basement Full, Fully Finished
Interior
Hot Water Natural Gas
Heating Forced Air
Cooling Central A/C
Flooring Wood, Fully Carpeted, Tile/Brick
Fireplaces Number 1
Equipment Range Hood, Refrigerator, Washer, Dryer, Dishwasher, Microwave, Disposal
Furnishings No
Fireplace Y
Appliance Range Hood, Refrigerator, Washer, Dryer, Dishwasher, Microwave, Disposal
Heat Source Natural Gas
Laundry Main Floor
Exterior
Exterior Feature Deck(s)
Parking Features Garage - Side Entry, Garage Door Opener
Garage Spaces 2.0
Utilities Available Cable TV
Water Access N
Accessibility 2+ Access Exits
Porch Deck(s)
Attached Garage 2
Total Parking Spaces 2
Garage Y
Building
Story 2
Foundation Concrete Perimeter
Sewer Public Sewer
Water Public
Architectural Style Colonial
Level or Stories 2
Additional Building Above Grade, Below Grade
Structure Type Cathedral Ceilings
New Construction N
Schools
School District Spring-Ford Area
Others
Pets Allowed N
HOA Fee Include Common Area Maintenance,Snow Removal
Senior Community No
Tax ID 61-00-04237-733
Ownership Fee Simple
SqFt Source Assessor
Acceptable Financing Cash, Conventional, FHA, USDA, VA
Listing Terms Cash, Conventional, FHA, USDA, VA
Financing Cash,Conventional,FHA,USDA,VA
Special Listing Condition Standard
Read Less
Want to know what your home might be worth? Contact us for a FREE valuation!

Our team is ready to help you sell your home for the highest possible price ASAP

Bought with Andrew Himes • BHHS Fox & Roach-Collegeville

GET MORE INFORMATION





