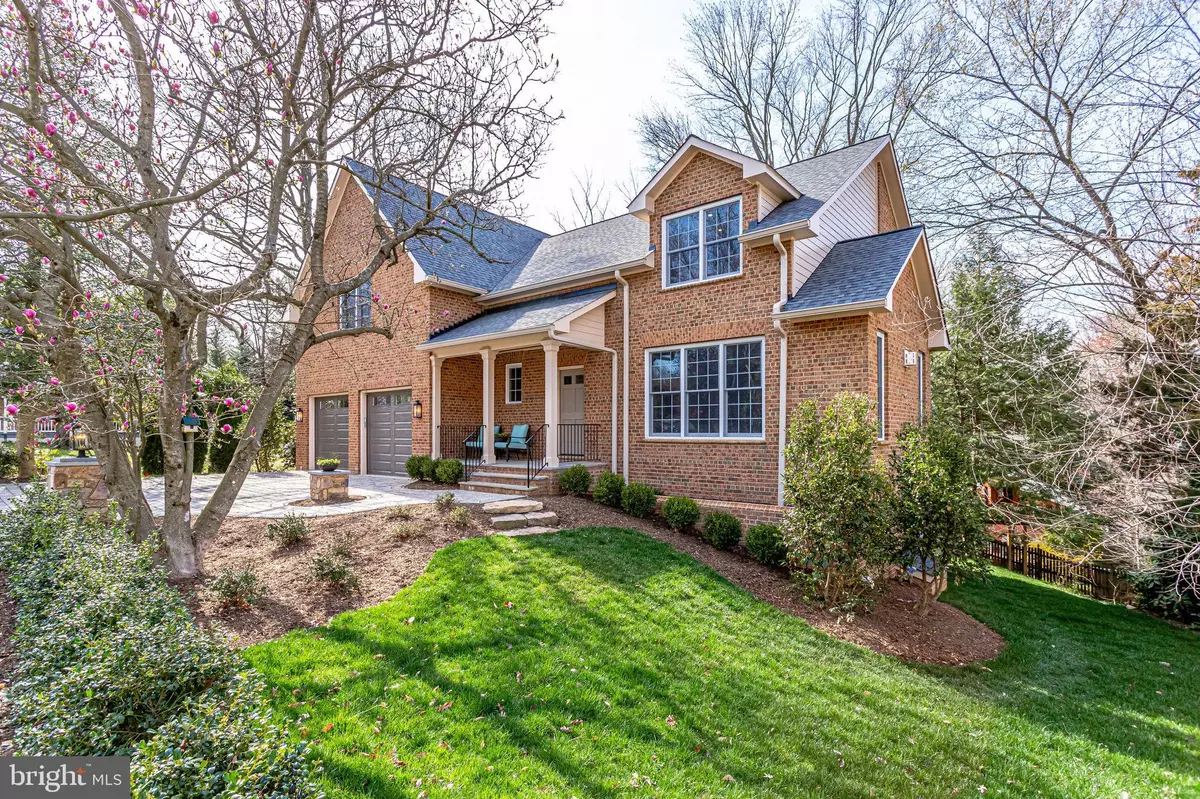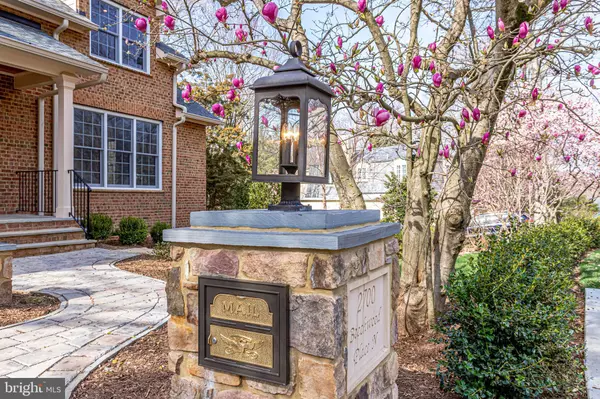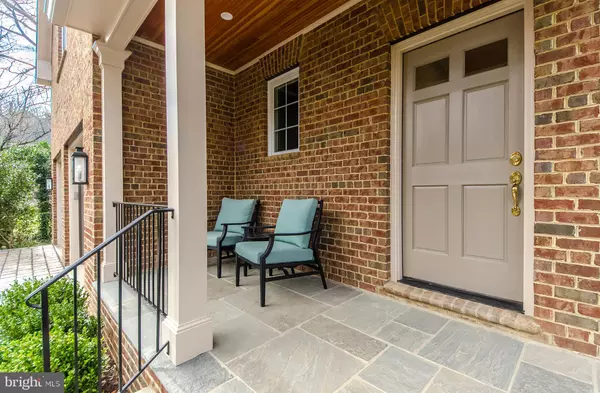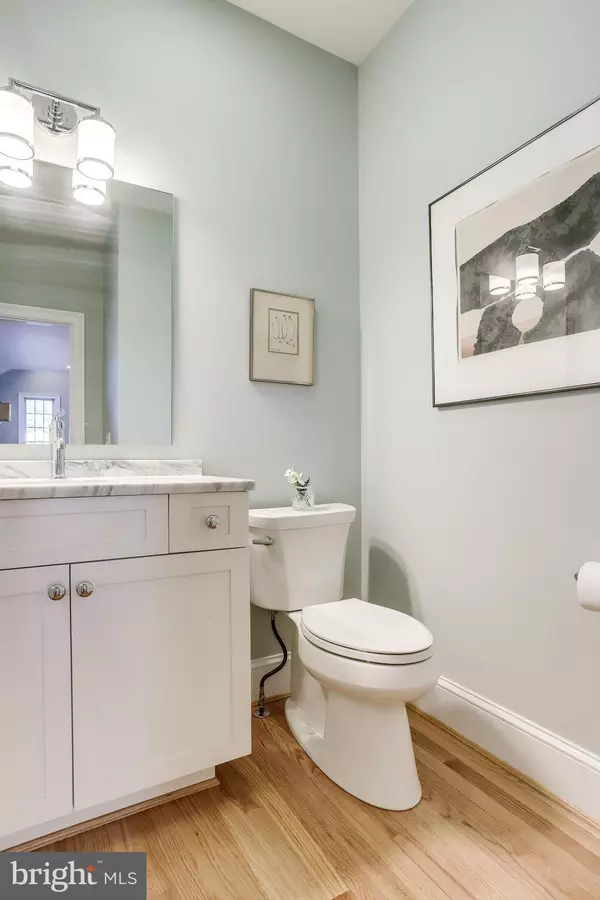$1,830,000
$1,999,999
8.5%For more information regarding the value of a property, please contact us for a free consultation.
2700 BEECHWOOD PL Arlington, VA 22207
7 Beds
5 Baths
5,416 SqFt
Key Details
Sold Price $1,830,000
Property Type Single Family Home
Sub Type Detached
Listing Status Sold
Purchase Type For Sale
Square Footage 5,416 sqft
Price per Sqft $337
Subdivision Pomponio Terrace
MLS Listing ID VAAR173142
Sold Date 01/29/21
Style Colonial,Contemporary
Bedrooms 7
Full Baths 4
Half Baths 1
HOA Y/N N
Abv Grd Liv Area 3,916
Originating Board BRIGHT
Year Built 2018
Annual Tax Amount $17,884
Tax Year 2020
Lot Size 0.250 Acres
Acres 0.25
Property Description
Lovely new Williamsburg inspired home on 1/4 acre lot. Builder takes his time and does quality work with quality materials. He doesn't just throw up kitchen cabinets, he hires a kitchen company. He hires a landscape architect. He had a construction architect draw plans just for this lot. Used hand selected lumber and materials. Exterior is ALL brick, trim and siding is Cementex type material, tall Anderson 400 series windows and doors, 30 year architectural shingled roof giving a maintenance free exterior. Very flexible use of rooms. Brick is oversized Tudor Rose laid in the English bond pattern and set with custom colored mortar. Flagstone porch and steps. All water lines are copper. All framing is 2x4 and 2x6. Floor plan is open. Family room off gourmet kitchen with table space. Two externally vented gas fireplaces. Skylights. Tall ceilings - 10 ft! Upper level laundry room. Beautiful open oak- trended custom balustraded staircase. Main & upper flooring is hardwood. Lower level has three rooms that make great guest, au pair, exercise, theater rooms, etc, and large recreation rm. French doors to stone patio. Lower level flooring is deluxe grade vinyl tile which is the industry classification for the most durable vinyl tile manufactured. Walk to Donaldson Run pool, Potomac Overlook and Marcey parks without crossing a street . Adams tall floor and crown molding. Traditional roof framing makes possible to have soaring vaulted ceilings and an abundance of storage. Master bedroom with sitting room and large walk in closet. Master bath is marble with double sinks, large glass enclosed shower, soaking tub, built in cabinetry and water closet. There are two master bedrooms each with a sitting room and bath. Whole house is filled with natural light. Classic house with a modern edge and lots of character. PLEASE CALL FOR AN APPOINTMENT, A VIRTUAL TOUR, OR A PERSONAL TOUR.
Location
State VA
County Arlington
Zoning R-10
Rooms
Other Rooms Living Room, Dining Room, Bedroom 2, Bedroom 3, Bedroom 4, Bedroom 5, Kitchen, Family Room, Bedroom 1, Great Room, Laundry, Recreation Room, Bedroom 6, Bathroom 1, Bathroom 2, Bathroom 3, Attic, Additional Bedroom
Basement English, Daylight, Partial
Interior
Interior Features Breakfast Area, Ceiling Fan(s), Crown Moldings, Curved Staircase, Family Room Off Kitchen, Formal/Separate Dining Room, Kitchen - Island, Kitchen - Table Space, Primary Bath(s), Recessed Lighting, Skylight(s), Walk-in Closet(s), Wood Floors
Hot Water Natural Gas
Heating Forced Air, Energy Star Heating System, Hot Water, Programmable Thermostat, Zoned
Cooling Central A/C, Ceiling Fan(s), Programmable Thermostat, Zoned
Flooring Hardwood, Marble
Fireplaces Number 2
Fireplaces Type Fireplace - Glass Doors, Mantel(s)
Equipment Built-In Microwave, Built-In Range, Dishwasher, Disposal, Exhaust Fan, Icemaker, Microwave, Refrigerator, Six Burner Stove, Water Heater - High-Efficiency
Furnishings No
Fireplace Y
Window Features Insulated,Skylights
Appliance Built-In Microwave, Built-In Range, Dishwasher, Disposal, Exhaust Fan, Icemaker, Microwave, Refrigerator, Six Burner Stove, Water Heater - High-Efficiency
Heat Source Natural Gas
Laundry Upper Floor
Exterior
Exterior Feature Patio(s)
Parking Features Garage - Front Entry, Garage Door Opener, Inside Access
Garage Spaces 4.0
Fence Partially
Water Access N
View Garden/Lawn
Roof Type Architectural Shingle
Street Surface Black Top
Accessibility None
Porch Patio(s)
Road Frontage City/County
Attached Garage 2
Total Parking Spaces 4
Garage Y
Building
Story 3
Sewer Public Sewer
Water Public
Architectural Style Colonial, Contemporary
Level or Stories 3
Additional Building Above Grade, Below Grade
Structure Type 9'+ Ceilings,High,Vaulted Ceilings
New Construction Y
Schools
Elementary Schools Taylor
Middle Schools Williamsburg
High Schools Yorktown
School District Arlington County Public Schools
Others
Senior Community No
Tax ID 04-013-014
Ownership Fee Simple
SqFt Source Assessor
Acceptable Financing Conventional
Horse Property N
Listing Terms Conventional
Financing Conventional
Special Listing Condition Standard
Read Less
Want to know what your home might be worth? Contact us for a FREE valuation!

Our team is ready to help you sell your home for the highest possible price ASAP

Bought with Glenn N Bonner JR • Coldwell Banker Realty
GET MORE INFORMATION





