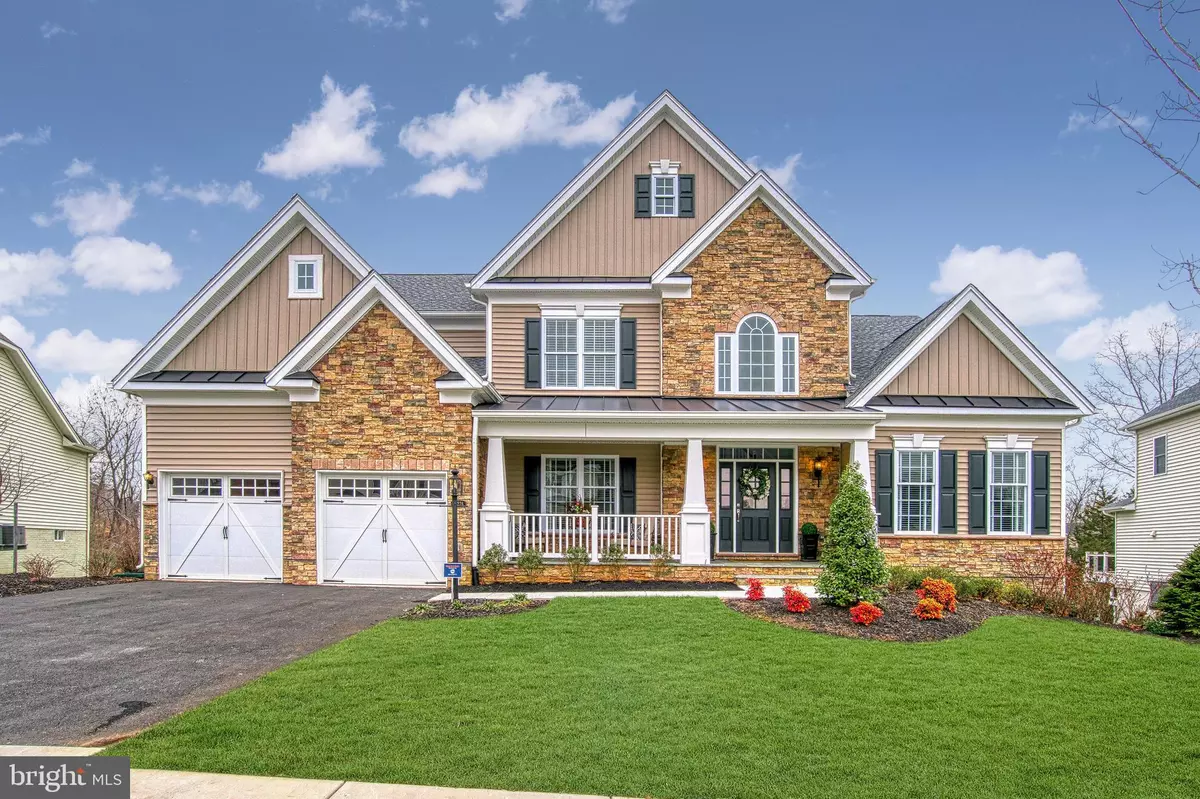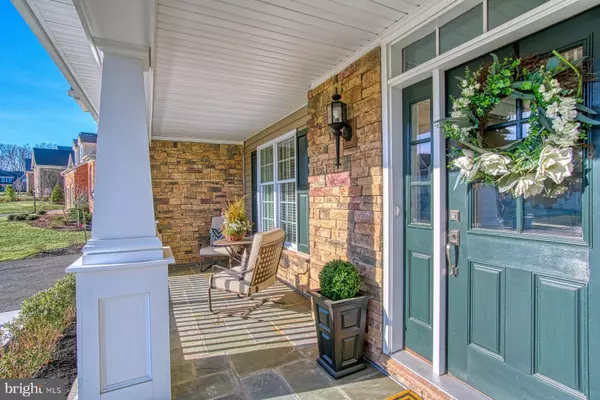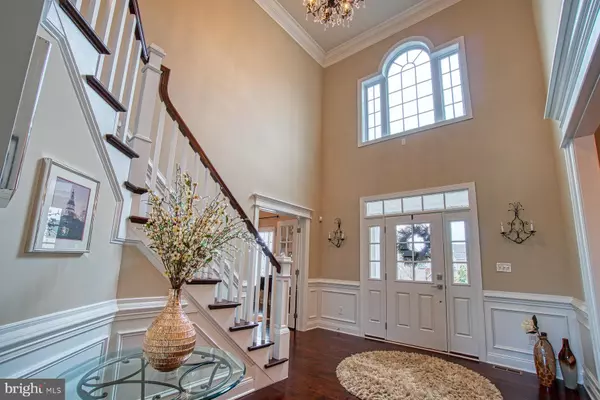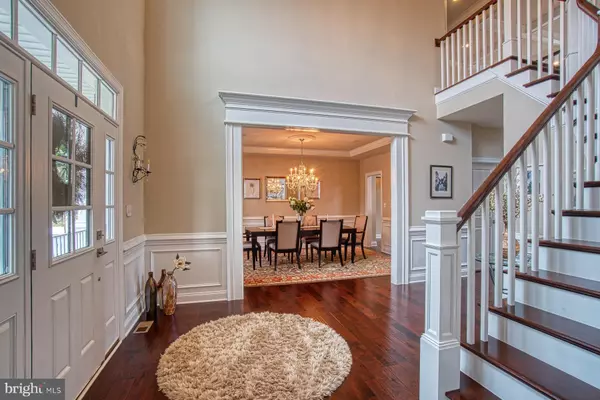$899,999
$899,999
For more information regarding the value of a property, please contact us for a free consultation.
15276 SKY VALLEY DR Haymarket, VA 20169
4 Beds
5 Baths
5,468 SqFt
Key Details
Sold Price $899,999
Property Type Single Family Home
Sub Type Detached
Listing Status Sold
Purchase Type For Sale
Square Footage 5,468 sqft
Price per Sqft $164
Subdivision Dominion Valley Country Club
MLS Listing ID VAPW486068
Sold Date 03/27/20
Style Farmhouse/National Folk
Bedrooms 4
Full Baths 4
Half Baths 1
HOA Fees $176/mo
HOA Y/N Y
Abv Grd Liv Area 4,056
Originating Board BRIGHT
Year Built 2018
Annual Tax Amount $8,439
Tax Year 2019
Lot Size 0.342 Acres
Acres 0.34
Property Description
Perched on a premium lot within the gated, award-winning golf course community of Dominion Valley Country Club, this home exudes luxurious perfection. Impeccable details, designer upgrades and high-end finishes are on show throughout this customized Toll Brothers Waterford II Farmhouse. The expansive 5,400+ sq. ft. layout stretches over three levels with a grand two-story foyer welcoming you into the home. A formal dining room with a tray ceiling is ready to host guests, while a study is also set off the foyer and offers French doors, a gas fireplace and a cathedral ceiling. In the heart of the home sits the two-story family room with a towering stone fireplace and oversized arched windows, along with easy access through to the gourmet kitchen, breakfast area and a light-filled Naples sunroom. Bask in the sunshine or step out through French doors to a Trex deck where you can entertain guests in absolute comfort. There s also a sun-soaked custom brick-paver patio. The kitchen is the epitome of flawless luxury with a butler s pantry, a walk-in pantry, a large island, upgraded granite counters and cabinets, and a suite of GE Profile appliances. There are four generous bedrooms, including the opulent first-floor master suite. Complete with a soaring cathedral ceiling and upgraded moldings, plus a stunning gas fireplace, this is a true master retreat. The master suite features dual walk-in closets, a lavish master bath with a double vanity, a large walk-in shower and a whirlpool tub. A beautiful hardwood staircase leads to the upper level, which overlooks the family room and foyer. Here you will find a finished loft space plus three bedrooms, including a princess suite with a walk-in closet and an en suite bath. The remaining two bedrooms feature ample closets and access to a Jack-and-Jill bathroom. Completing this incredible home is a two-car garage, a large laundry room, a main-floor powder room and a finished walk-out basement with additional family room, full bath, recreation room with a granite top wet bar and space for additional rooms. With model home quality, this home is move-in ready and sure to impress the most discerning buyer.This beautifully appointed home is in the prestigious Dominion Valley Country Club, located in the heart of Prince William County. Nestled within a magnificent Arnold Palmer Signature golf course, Dominion Valley Country Club offers something for everyone. Whether playing a round of golf, a game of tennis, or enjoying an afternoon swim, Dominion Valley Country Club provides an atmosphere of luxury, and relaxation. Experience the Country Club lifestyle with an abundance of amenities including dining, two 18-hole Arnold Palmer Golf Courses, pro shop, tennis courts, indoor basketball court, a state-of-the-art fitness center, indoor and outdoor pools, jogging and walking trails, camps, classes, a full calendar of social events, parties and so much more! With easy access to both I66 and commuter lots and combined with resort style living, Dominion County Club is a community you will want to call home.
Location
State VA
County Prince William
Zoning RPC
Rooms
Other Rooms Dining Room, Primary Bedroom, Bedroom 2, Bedroom 3, Bedroom 4, Kitchen, Game Room, Study, Sun/Florida Room, Great Room, Laundry, Loft, Recreation Room, Storage Room, Media Room, Primary Bathroom
Basement Full
Main Level Bedrooms 1
Interior
Interior Features Breakfast Area, Butlers Pantry, Carpet, Ceiling Fan(s), Chair Railings, Combination Kitchen/Dining, Combination Kitchen/Living, Crown Moldings, Dining Area, Entry Level Bedroom, Exposed Beams, Family Room Off Kitchen, Floor Plan - Open, Formal/Separate Dining Room, Kitchen - Gourmet, Kitchen - Island, Pantry, Recessed Lighting, Soaking Tub, Upgraded Countertops, Wainscotting, Walk-in Closet(s), Wet/Dry Bar, Window Treatments, Wine Storage, Wood Floors
Hot Water Natural Gas
Heating Forced Air, Zoned
Cooling Zoned, Central A/C, Ceiling Fan(s)
Flooring Hardwood, Carpet, Terrazzo
Fireplaces Number 3
Equipment Built-In Microwave, Cooktop, Dishwasher, Dryer, Refrigerator, Stainless Steel Appliances, Washer
Appliance Built-In Microwave, Cooktop, Dishwasher, Dryer, Refrigerator, Stainless Steel Appliances, Washer
Heat Source Natural Gas, Electric
Exterior
Parking Features Garage - Front Entry, Garage Door Opener
Garage Spaces 2.0
Amenities Available Dining Rooms, Gated Community, Golf Course Membership Available, Pool - Outdoor, Tennis Courts
Water Access N
View Garden/Lawn, Trees/Woods
Roof Type Architectural Shingle
Accessibility None
Attached Garage 2
Total Parking Spaces 2
Garage Y
Building
Story 3+
Sewer Public Sewer
Water Public
Architectural Style Farmhouse/National Folk
Level or Stories 3+
Additional Building Above Grade, Below Grade
Structure Type 2 Story Ceilings,9'+ Ceilings,Beamed Ceilings,Cathedral Ceilings,Tray Ceilings
New Construction N
Schools
Elementary Schools Gravely
Middle Schools Ronald Wilson Reagan
High Schools Battlefield
School District Prince William County Public Schools
Others
HOA Fee Include Common Area Maintenance,Management,Reserve Funds
Senior Community No
Tax ID 7299-57-0776
Ownership Fee Simple
SqFt Source Assessor
Special Listing Condition Standard
Read Less
Want to know what your home might be worth? Contact us for a FREE valuation!

Our team is ready to help you sell your home for the highest possible price ASAP

Bought with Jodi L Hooper • Pearson Smith Realty, LLC

GET MORE INFORMATION





