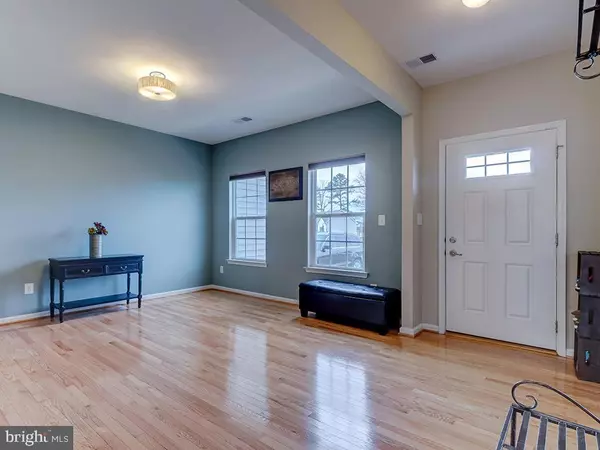$369,700
$369,700
For more information regarding the value of a property, please contact us for a free consultation.
25709 SALT GRASS RD Millsboro, DE 19966
4 Beds
3 Baths
2,940 SqFt
Key Details
Sold Price $369,700
Property Type Single Family Home
Sub Type Detached
Listing Status Sold
Purchase Type For Sale
Square Footage 2,940 sqft
Price per Sqft $125
Subdivision Stonewater Creek
MLS Listing ID DESU154650
Sold Date 08/03/20
Style Contemporary
Bedrooms 4
Full Baths 2
Half Baths 1
HOA Fees $45
HOA Y/N Y
Abv Grd Liv Area 2,940
Originating Board BRIGHT
Year Built 2012
Annual Tax Amount $1,037
Tax Year 2019
Lot Size 0.470 Acres
Acres 0.47
Property Description
Gracious colonial 4 bedroom 2 1/2 bath home ideally located in Stonewater Creek. The entry level offers a study with French doors, a half bath, and an open plan great room, kitchen and dining area for easy entertaining. The first floor owners suite offers a walk-in closet and a bath with dual vanity and both a shower and soaking tub. Chef's kitchen with upgraded cabinetry, a granite island, stainless appliances and an adjacent breakfast room leading to the deck. Upstairs are 3 additional bedrooms, a spacious living area and a full bath. Numerous upgrades such as a reverse osmosis drinking water system in the kitchen, a dehumidifier in the conditioned crawl space, security system and whole house water purification system. Outside you'll find a fenced yard that overlooks the community pond, a Generac 20 kw "whole house" generator, hardscaping, deck and patio. Enjoy the community pool and tennis, and the short drive to local dining, golf, boating, fishing and the beaches.
Location
State DE
County Sussex
Area Indian River Hundred (31008)
Zoning AR-1 1054
Rooms
Other Rooms Dining Room, Bedroom 2, Bedroom 3, Bedroom 4, Kitchen, Breakfast Room, Study, Great Room, Laundry, Bonus Room, Full Bath, Half Bath
Main Level Bedrooms 1
Interior
Interior Features Attic, Attic/House Fan, Breakfast Area, Carpet, Ceiling Fan(s), Dining Area, Entry Level Bedroom, Floor Plan - Open, Kitchen - Island, Kitchen - Table Space, Primary Bath(s), Recessed Lighting, Stall Shower, Walk-in Closet(s), Wood Floors, Window Treatments
Hot Water Tankless
Heating Forced Air, Zoned
Cooling Central A/C
Flooring Carpet, Hardwood, Laminated
Equipment Built-In Microwave, Cooktop, Dishwasher, Disposal, Dryer, Energy Efficient Appliances, Icemaker, Instant Hot Water, Oven - Self Cleaning, Oven/Range - Electric, Refrigerator, Stove, Stainless Steel Appliances, Washer, Water Conditioner - Owned, Water Dispenser, Water Heater - Tankless
Fireplace N
Window Features Energy Efficient,ENERGY STAR Qualified
Appliance Built-In Microwave, Cooktop, Dishwasher, Disposal, Dryer, Energy Efficient Appliances, Icemaker, Instant Hot Water, Oven - Self Cleaning, Oven/Range - Electric, Refrigerator, Stove, Stainless Steel Appliances, Washer, Water Conditioner - Owned, Water Dispenser, Water Heater - Tankless
Heat Source Propane - Owned
Laundry Main Floor
Exterior
Exterior Feature Deck(s), Patio(s)
Parking Features Additional Storage Area, Garage - Front Entry, Garage Door Opener
Garage Spaces 2.0
Fence Rear, Vinyl
Amenities Available Pool - Outdoor, Common Grounds, Recreational Center
Water Access N
Roof Type Architectural Shingle
Accessibility 2+ Access Exits, 32\"+ wide Doors, 36\"+ wide Halls, Accessible Switches/Outlets, Doors - Swing In, Entry Slope <1', Low Bathroom Mirrors
Porch Deck(s), Patio(s)
Attached Garage 2
Total Parking Spaces 2
Garage Y
Building
Story 2
Foundation Concrete Perimeter, Crawl Space
Sewer Community Septic Tank, Private Septic Tank
Water Conditioner, Filter, Private
Architectural Style Contemporary
Level or Stories 2
Additional Building Above Grade, Below Grade
Structure Type 2 Story Ceilings,9'+ Ceilings
New Construction N
Schools
School District Indian River
Others
HOA Fee Include Common Area Maintenance,Snow Removal
Senior Community No
Tax ID 234-17.00-689.00
Ownership Fee Simple
SqFt Source Estimated
Security Features Carbon Monoxide Detector(s),Exterior Cameras,Fire Detection System,Intercom,Monitored,Motion Detectors,Security System,Smoke Detector
Acceptable Financing Cash, Conventional
Listing Terms Cash, Conventional
Financing Cash,Conventional
Special Listing Condition Standard
Read Less
Want to know what your home might be worth? Contact us for a FREE valuation!

Our team is ready to help you sell your home for the highest possible price ASAP

Bought with Teke Davidson • Coldwell Banker Realty

GET MORE INFORMATION





