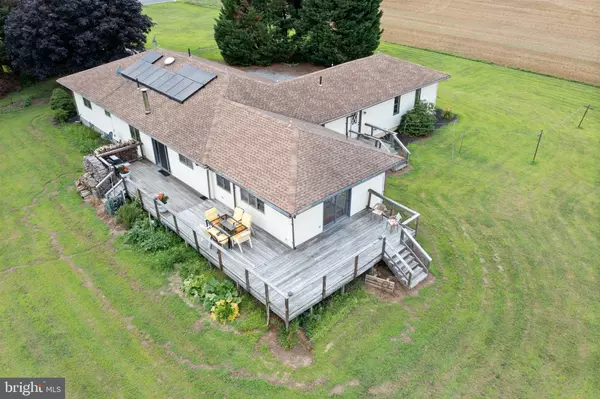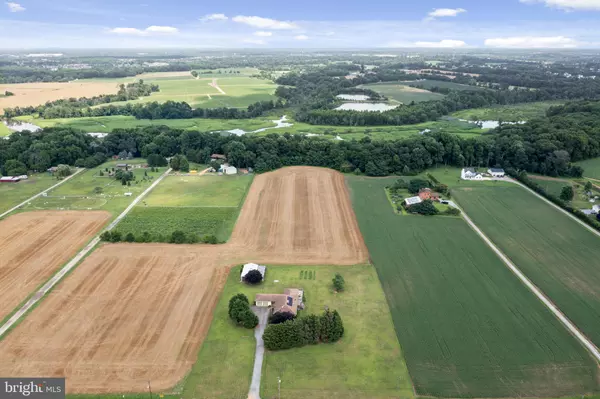$480,000
$459,900
4.4%For more information regarding the value of a property, please contact us for a free consultation.
197 PEDRICKTOWN WOODSTOWN RD Pedricktown, NJ 08067
4 Beds
4 Baths
2,272 SqFt
Key Details
Sold Price $480,000
Property Type Single Family Home
Sub Type Detached
Listing Status Sold
Purchase Type For Sale
Square Footage 2,272 sqft
Price per Sqft $211
Subdivision None Available
MLS Listing ID NJSA2004572
Sold Date 10/28/22
Style Ranch/Rambler
Bedrooms 4
Full Baths 3
Half Baths 1
HOA Y/N N
Abv Grd Liv Area 2,272
Originating Board BRIGHT
Year Built 1985
Annual Tax Amount $8,122
Tax Year 2021
Lot Size 10.000 Acres
Acres 10.0
Lot Dimensions 0.00 x 0.00
Property Description
Looking for a taste of country living without straying too far from the beaten path? Whether you are a gentleman farmer looking for your own hobby farm, an equestrian looking for land to establish riding fields and grazing pastures, or just someone who loves space and solitude, here is your rare opportunity to own your very own slice of heaven situated on roughly 10 acres of premium farmland in desirable Oldmans Township. Backing up to Oldmans Creek, this unique property offers privacy and open space ideal for those desiring a quiet lifestyle while still being close to necessary amenities. Surrounded by lush hay meadow, the L-shaped ranch-style home was custom-built by the current owner in 1985 and boasts over 2200 sf of comfortable living space and charming pastoral views. From the front landing, the galley-style foyer welcomes you into the home where, owing to the combination of warm wood floors and abundant natural light, the ambience is at once bright and airy and yet, still cozy and inviting. The spacious room sizes and open-concept layout of the main living areas, make it possible to enjoy all the convenience of single-story living with views of the bucolic landscape peeking through every window. Purposefully designed as the heart of this home, the sunken living room is truly a central gathering space for friends and family to congregate- whether it's around the cozy wood-burning stove on chilly winter nights or taking in a summer evening sunset from the wrap-around deck just through the sliding glass door. Adjacent to the living room is the country kitchen with adjoining dining area. Thoughtfully outfitted with expanded cabinets and a cooktop island, the kitchen's flow is designed to allow the cook to remain a part of the activity while preparing meals within the kitchen's dedicated workspace. Behind the kitchen sits the laundry room with access to the 2-car garage and half bath. A doorway from the dining area leads into the sun-filled den with its own full bathroom, walk-in closet, and private outdoor access. This generously-sized addition would make the ideal owner's suite or private in-law quarters or perhaps an alternative option as a home office, library, guest suite, gym, or billiards room. On the other side of the home are four comfortably-sized bedrooms including the main bedroom with its adjoining full bathroom. A full hall-bath services the remaining bedrooms bringing the total bathroom count to 3 full bathrooms plus a powder room. Downstairs, the unfinished basement with tall ceilings and walk-out access is perfect for storage or finish it off to create nearly twice the amount of living space. Need a detached structure to meet your unique needs for sheltered space to house livestock, hobby equipment, sports courts, kennels, or more? How about a place to run a home-based business or workshop? The 24'x40' hay barn with lean-to provides unlimited possibilities beyond the obvious use as agricultural storage space. Lovingly cared for and maintained over the years, this home features numerous recent updates including: roof (10 yrs.), well pressure tank (4 yrs.), well pump (3 yrs.), furnace (2 yrs.), & A/C (1 yr.). Additionally, a brand new septic system is being installed prior to closing. With all of the home's main components in newer condition, there is nothing for you to do but bring your ideas for cosmetic updates to suit your personal tastes. Enjoy all the benefits life at 197 Pedricktown-Woodstown Road has to offer including access to the highly sought after Woodtown-Pilesgrove school district, and a convenient location just minutes from I-295. Call today to schedule your personal tour and start envisioning yourself in your new home- planting in your gardens, tending your horses, riding your ATVs, fishing in the creek and camping under the stars all without ever leaving your property. (Note: Farmland is currently leased to a local farmer via gentleman's agreement. Hay crop excluded from the sale.)
Location
State NJ
County Salem
Area Oldmans Twp (21707)
Zoning QFARM
Rooms
Other Rooms Dining Room, Primary Bedroom, Bedroom 2, Bedroom 3, Bedroom 4, Kitchen, Basement, Foyer, Sun/Florida Room, Great Room, Laundry, Primary Bathroom, Full Bath, Half Bath
Basement Interior Access, Outside Entrance, Unfinished, Full
Main Level Bedrooms 4
Interior
Interior Features Dining Area, Floor Plan - Open, Kitchen - Island, Pantry, Stall Shower, Tub Shower, Walk-in Closet(s), Wood Floors, Wood Stove
Hot Water Electric
Heating Forced Air
Cooling Central A/C
Flooring Hardwood, Ceramic Tile
Heat Source Propane - Metered
Laundry Main Floor
Exterior
Exterior Feature Deck(s), Wrap Around
Parking Features Garage - Front Entry, Garage Door Opener, Inside Access
Garage Spaces 6.0
Water Access N
View Panoramic, Pasture, Trees/Woods
Roof Type Shingle
Accessibility None
Porch Deck(s), Wrap Around
Attached Garage 2
Total Parking Spaces 6
Garage Y
Building
Lot Description Rear Yard, Cleared, Front Yard, SideYard(s), Rural
Story 1
Foundation Block
Sewer On Site Septic
Water Well
Architectural Style Ranch/Rambler
Level or Stories 1
Additional Building Above Grade, Below Grade
New Construction N
Schools
School District Woodstown-Pilesgrove Regi Schools
Others
Senior Community No
Tax ID 07-00013-00008 06
Ownership Fee Simple
SqFt Source Estimated
Acceptable Financing Cash, Conventional, FHA, VA
Horse Property Y
Horse Feature Horses Allowed
Listing Terms Cash, Conventional, FHA, VA
Financing Cash,Conventional,FHA,VA
Special Listing Condition Standard
Read Less
Want to know what your home might be worth? Contact us for a FREE valuation!

Our team is ready to help you sell your home for the highest possible price ASAP

Bought with Adam Bello • Keller Williams Realty - Washington Township
GET MORE INFORMATION





