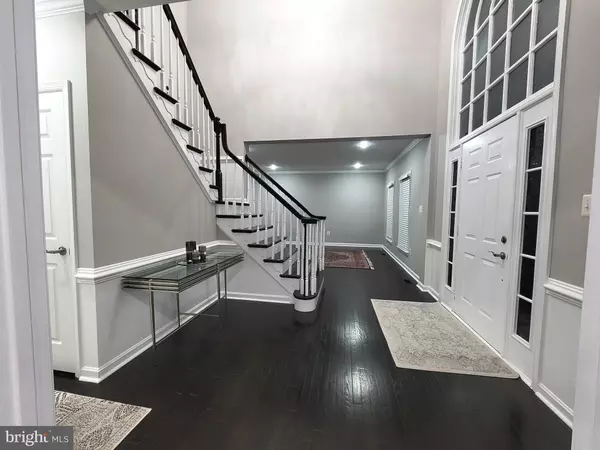$699,900
$699,900
For more information regarding the value of a property, please contact us for a free consultation.
3311 ROLLINGWOOD DR Woodbridge, VA 22192
4 Beds
4 Baths
4,630 SqFt
Key Details
Sold Price $699,900
Property Type Single Family Home
Sub Type Detached
Listing Status Sold
Purchase Type For Sale
Square Footage 4,630 sqft
Price per Sqft $151
Subdivision Longwood Estates
MLS Listing ID VAPW2039910
Sold Date 11/15/22
Style Colonial
Bedrooms 4
Full Baths 3
Half Baths 1
HOA Y/N N
Abv Grd Liv Area 3,240
Originating Board BRIGHT
Year Built 1987
Annual Tax Amount $7,042
Tax Year 2022
Lot Size 0.518 Acres
Acres 0.52
Property Sub-Type Detached
Property Description
Beautifully Renovated Single Family House located on a quiet cul-de-sac on over ½ an acre with Upgrades throughout**Enter into a 2 story foyer with a large Palladian Window (current one is being replaced with a new non-grid model)with an open and bright floor plan, gleaming hard wood flooring flows through the entire main level with a spacious living room, separate dining room, private office, large kitchen with an island, breakfast room and a large family room off of the kitchen area, that walks out to a huge two tiered deck that overlooks a beautiful rear yard**All white kitchen cabinets with granite counters and island with downdraft cooktop, two wall ovens, and an oversized deep sink. Custom lighting and recess lights throughout, butler's pantry with quartz counter, dining room with bay window that looks over the rear yard**All bathroom s tastefully updated with quartz counters, sinks, efficiency toilets, custom tiling, lighting and mirrors**Upper level with new flooring, very large master suite with two walk in closets, additional closet, and master bathroom with Jacuzzi tub with a bay window looking over the rear yard, and spacious custom shower with bench, rain showerhead, dual sinks and mirrors with spacious vanity space, 3 additional large bedrooms with new carpeting, separate laundry area and a hall bathroom with custom tiling and double sinks**Lower level with new flooring, bright and open with a full bathroom with a tub/shower walks out to a patio area in the rear yard**Spacious two car garage with an additionally long driveway that extends to the rear of the house down to a shed for additional storage**Custom painted throughout the interior and exterior, new windows, flooring, light fixtures, door handles, faucets, and more!! Located close to schools, commuting, shopping and Potomac Mills Mall, along with the new medical building.
Location
State VA
County Prince William
Zoning R2
Direction South
Rooms
Basement Daylight, Full, Fully Finished, Rear Entrance, Walkout Level, Connecting Stairway
Interior
Interior Features Breakfast Area, Ceiling Fan(s), Dining Area, Crown Moldings, Family Room Off Kitchen, Floor Plan - Open, Kitchen - Eat-In, Kitchen - Island, Recessed Lighting, Walk-in Closet(s), Wood Floors, Wood Stove, Chair Railings
Hot Water Electric
Heating Heat Pump(s)
Cooling Heat Pump(s)
Fireplaces Number 1
Fireplaces Type Brick, Fireplace - Glass Doors, Wood, Screen
Equipment Cooktop - Down Draft, Dishwasher, Disposal, Dryer - Electric, Oven - Wall, Refrigerator, Washer
Fireplace Y
Appliance Cooktop - Down Draft, Dishwasher, Disposal, Dryer - Electric, Oven - Wall, Refrigerator, Washer
Heat Source Electric
Laundry Upper Floor
Exterior
Parking Features Garage - Front Entry
Garage Spaces 2.0
Utilities Available Electric Available, Cable TV Available
Water Access N
Accessibility Other
Attached Garage 2
Total Parking Spaces 2
Garage Y
Building
Lot Description Backs to Trees, Cul-de-sac
Story 3
Foundation Concrete Perimeter
Sewer Public Sewer
Water Public
Architectural Style Colonial
Level or Stories 3
Additional Building Above Grade, Below Grade
New Construction N
Schools
Elementary Schools Old Bridge
Middle Schools Woodbridge
High Schools Gar-Field
School District Prince William County Public Schools
Others
Senior Community No
Tax ID 8292-46-1216
Ownership Fee Simple
SqFt Source Assessor
Horse Property N
Special Listing Condition Standard
Read Less
Want to know what your home might be worth? Contact us for a FREE valuation!

Our team is ready to help you sell your home for the highest possible price ASAP

Bought with Vanesa Castel-Quiroz • NBI Realty, LLC
GET MORE INFORMATION





