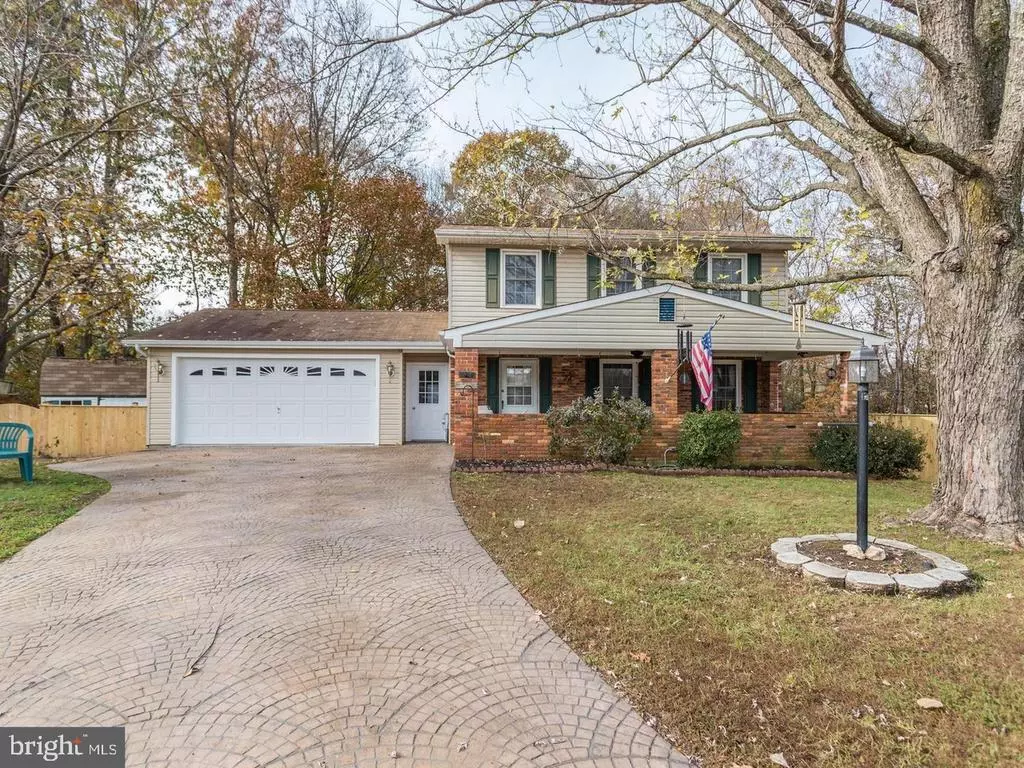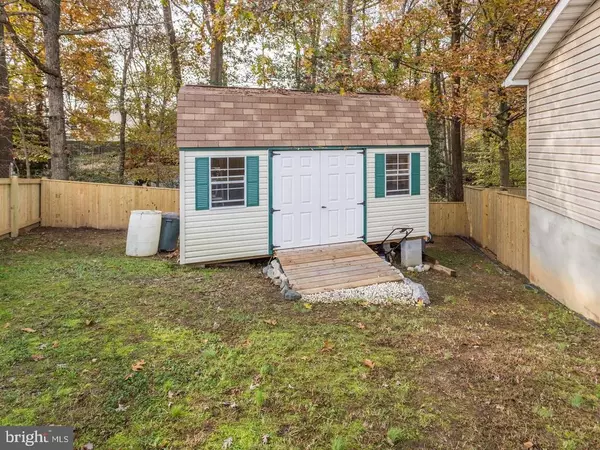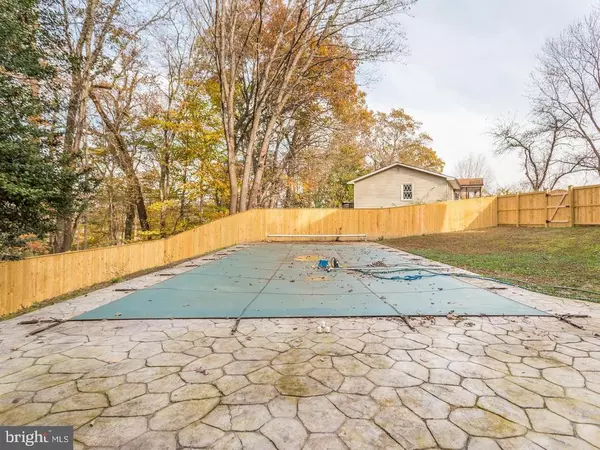$367,000
$365,000
0.5%For more information regarding the value of a property, please contact us for a free consultation.
7151 BOXWOOD CT Bryans Road, MD 20616
4 Beds
4 Baths
2,597 SqFt
Key Details
Sold Price $367,000
Property Type Single Family Home
Sub Type Detached
Listing Status Sold
Purchase Type For Sale
Square Footage 2,597 sqft
Price per Sqft $141
Subdivision Strawberry Hills
MLS Listing ID MDCH2000302
Sold Date 07/27/21
Style A-Frame,Colonial
Bedrooms 4
Full Baths 1
Half Baths 3
HOA Y/N N
Abv Grd Liv Area 1,997
Originating Board BRIGHT
Year Built 1973
Annual Tax Amount $3,209
Tax Year 2020
Lot Size 10,890 Sqft
Acres 0.25
Property Description
Must See!
Location
State MD
County Charles
Zoning RM
Rooms
Other Rooms Dining Room, Primary Bedroom, Bedroom 2, Bedroom 3, Bedroom 4, Kitchen, Family Room, Basement, Laundry, Other
Basement Daylight, Partial, Fully Finished, Poured Concrete, Rear Entrance, Rough Bath Plumb, Walkout Level
Interior
Interior Features Bar, Carpet, Dining Area, Floor Plan - Traditional
Hot Water Electric
Heating Energy Star Heating System
Cooling Whole House Supply Ventilation, Other
Equipment Disposal, Dryer - Front Loading, ENERGY STAR Clothes Washer, ENERGY STAR Dishwasher, Icemaker, Microwave, Stove
Furnishings Partially
Window Features Energy Efficient,Insulated,Screens
Appliance Disposal, Dryer - Front Loading, ENERGY STAR Clothes Washer, ENERGY STAR Dishwasher, Icemaker, Microwave, Stove
Heat Source Electric
Laundry Main Floor
Exterior
Exterior Feature Deck(s), Patio(s), Porch(es)
Parking Features Garage - Front Entry, Garage Door Opener, Inside Access
Garage Spaces 2.0
Fence Decorative, Fully, Privacy, Wood
Pool In Ground, Solar Heated
Water Access N
View Trees/Woods
Accessibility Level Entry - Main
Porch Deck(s), Patio(s), Porch(es)
Attached Garage 2
Total Parking Spaces 2
Garage Y
Building
Lot Description Backs to Trees, Cul-de-sac, Stream/Creek
Story 2
Foundation Block, Concrete Perimeter
Sewer Public Sewer
Water Community
Architectural Style A-Frame, Colonial
Level or Stories 2
Additional Building Above Grade, Below Grade
Structure Type 9'+ Ceilings
New Construction N
Schools
Elementary Schools J C Parks
School District Charles County Public Schools
Others
Senior Community No
Tax ID 0907025866
Ownership Fee Simple
SqFt Source Estimated
Special Listing Condition Standard
Read Less
Want to know what your home might be worth? Contact us for a FREE valuation!

Our team is ready to help you sell your home for the highest possible price ASAP

Bought with Cheryle L Davis • Bennett Realty Solutions
GET MORE INFORMATION





