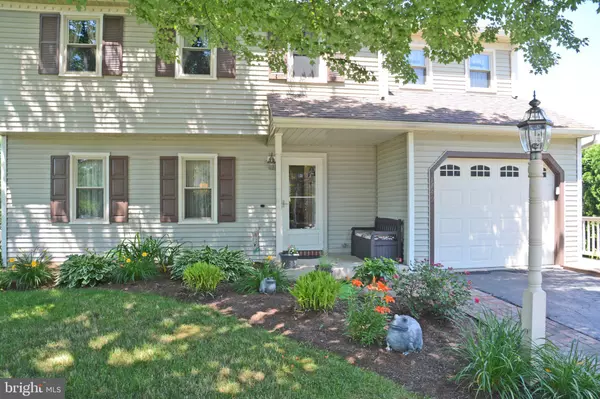$325,500
$325,500
For more information regarding the value of a property, please contact us for a free consultation.
1749 WILDERNESS RD Lancaster, PA 17603
4 Beds
3 Baths
2,336 SqFt
Key Details
Sold Price $325,500
Property Type Single Family Home
Sub Type Detached
Listing Status Sold
Purchase Type For Sale
Square Footage 2,336 sqft
Price per Sqft $139
Subdivision Windolph Landing
MLS Listing ID PALA183532
Sold Date 08/06/21
Style Colonial
Bedrooms 4
Full Baths 3
HOA Y/N N
Abv Grd Liv Area 1,760
Originating Board BRIGHT
Year Built 1987
Annual Tax Amount $5,202
Tax Year 2020
Lot Size 0.430 Acres
Acres 0.43
Lot Dimensions 0.00 x 0.00
Property Description
Very well kept 2 story colonial on almost a half acre lot in Windolph Landing! Many recent upgrades include crown moulding in most areas, new roof in 2018, finished basement and a new water heater in 2014, very nice above ground swimming pool and deck in 2013, additional pool deck in 2017 and patio in 2015! Economical gas heat and central air are both less than 10 years old and the windows were all replaced about 12 years ago. The main floor contains lovely and large rooms including formal Living and Dining rooms (both with hardwood floors!) and huge eat-in kitchen as well. Upstairs, there are 4 bedrooms and two baths including the ensuite Primary Bedroom (with pegged hardwood floors and built-in storage) & Primary Bath. Downstairs, enjoy the fully finished, daylight basement providing great entertainment and relaxation space including Family Room with gas fireplace and a full bath! Walk out to the patio and pergola shaded decks surrounding the wonderful pool and hot tub, just in time for Summer fun! Tons of storage both inside and out including the new shed and convenient lower level basement workshop/storage as well as storage under the decks. All in all, over 2300 square feet of living space!
Location
State PA
County Lancaster
Area Lancaster Twp (10534)
Zoning R-2
Rooms
Other Rooms Living Room, Dining Room, Primary Bedroom, Bedroom 2, Bedroom 3, Bedroom 4, Kitchen, Family Room, Laundry, Bathroom 2, Bathroom 3, Primary Bathroom
Basement Full, Fully Finished, Daylight, Full, Interior Access, Outside Entrance
Interior
Interior Features Bar, Breakfast Area, Built-Ins, Carpet, Cedar Closet(s), Ceiling Fan(s), Chair Railings, Crown Moldings, Dining Area, Formal/Separate Dining Room, Recessed Lighting, Tub Shower, Walk-in Closet(s), Wood Floors
Hot Water Natural Gas
Heating Forced Air
Cooling Central A/C
Fireplaces Number 1
Fireplaces Type Gas/Propane
Equipment Built-In Microwave, Built-In Range, Dishwasher, Disposal, Oven/Range - Gas, Stainless Steel Appliances
Fireplace Y
Window Features Insulated,Replacement,Screens
Appliance Built-In Microwave, Built-In Range, Dishwasher, Disposal, Oven/Range - Gas, Stainless Steel Appliances
Heat Source Natural Gas
Laundry Lower Floor
Exterior
Exterior Feature Deck(s)
Garage Garage - Front Entry, Inside Access, Garage Door Opener, Other
Garage Spaces 1.0
Pool Above Ground, Filtered
Water Access N
Roof Type Asphalt,Shingle
Accessibility None
Porch Deck(s)
Attached Garage 1
Total Parking Spaces 1
Garage Y
Building
Story 2
Sewer Public Sewer
Water Public
Architectural Style Colonial
Level or Stories 2
Additional Building Above Grade, Below Grade
New Construction N
Schools
High Schools Mccaskey Campus
School District School District Of Lancaster
Others
Senior Community No
Tax ID 340-30589-0-0000
Ownership Fee Simple
SqFt Source Assessor
Acceptable Financing Cash, Conventional, FHA, VA
Listing Terms Cash, Conventional, FHA, VA
Financing Cash,Conventional,FHA,VA
Special Listing Condition Standard
Read Less
Want to know what your home might be worth? Contact us for a FREE valuation!

Our team is ready to help you sell your home for the highest possible price ASAP

Bought with Lisa Graham • Keller Williams Elite

GET MORE INFORMATION





