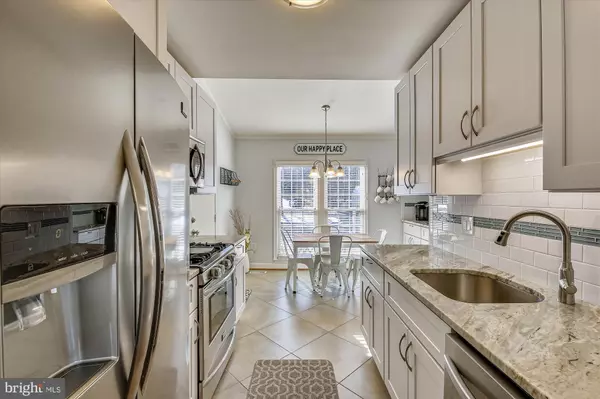$530,000
$499,999
6.0%For more information regarding the value of a property, please contact us for a free consultation.
3609 WINTER LAUREL TER Olney, MD 20832
3 Beds
2 Baths
1,640 SqFt
Key Details
Sold Price $530,000
Property Type Single Family Home
Sub Type Detached
Listing Status Sold
Purchase Type For Sale
Square Footage 1,640 sqft
Price per Sqft $323
Subdivision Williamsburg Village
MLS Listing ID MDMC742242
Sold Date 03/17/21
Style Split Level
Bedrooms 3
Full Baths 2
HOA Fees $22/qua
HOA Y/N Y
Abv Grd Liv Area 1,640
Originating Board BRIGHT
Year Built 1983
Annual Tax Amount $4,587
Tax Year 2021
Lot Size 10,598 Sqft
Acres 0.24
Property Description
Beautifully updated home available in desirable Williamsburg Village, the heart of Olney. Complete interior renovation in 2017 included new granite countertops, modern stainless appliances, new flooring and new baths. All new windows, siding, and two-level rear deck perfect for indoor/outdoor living completed the 2017 exterior renovations. Current owners have since installed new hot water heater and washer/dryer in 2019 and added a backyard storage shed and rear fence in 2020. This lovingly-maintained home features three bedrooms upstairs with an additional light and bright home office/virtual learning space (with walk-out access to one of the two rear decks) found on the lower level. Located on a cul-de-sac with little traffic and within easy walking distance to Starbucks, Roots Market, top-rated Olney Elementary School and more, you'll have everything you need within reach.
Location
State MD
County Montgomery
Zoning R200
Rooms
Basement Daylight, Full, Fully Finished, Rear Entrance
Interior
Interior Features Ceiling Fan(s), Dining Area, Kitchen - Eat-In, Wood Floors
Hot Water Natural Gas
Heating Forced Air
Cooling Central A/C
Flooring Hardwood, Laminated, Partially Carpeted
Fireplace N
Heat Source Natural Gas
Laundry Lower Floor
Exterior
Parking Features Garage - Front Entry
Garage Spaces 1.0
Fence Wood
Water Access N
Roof Type Shingle
Accessibility None
Attached Garage 1
Total Parking Spaces 1
Garage Y
Building
Story 3
Sewer Public Sewer
Water Public
Architectural Style Split Level
Level or Stories 3
Additional Building Above Grade, Below Grade
New Construction N
Schools
Elementary Schools Olney
Middle Schools Rosa M. Parks
High Schools Sherwood
School District Montgomery County Public Schools
Others
Pets Allowed Y
HOA Fee Include Trash,Snow Removal,Common Area Maintenance
Senior Community No
Tax ID 160802180636
Ownership Fee Simple
SqFt Source Assessor
Acceptable Financing FHA, Conventional, Cash, VA
Listing Terms FHA, Conventional, Cash, VA
Financing FHA,Conventional,Cash,VA
Special Listing Condition Standard
Pets Allowed No Pet Restrictions
Read Less
Want to know what your home might be worth? Contact us for a FREE valuation!

Our team is ready to help you sell your home for the highest possible price ASAP

Bought with Audrey A Primozic • Weichert, REALTORS
GET MORE INFORMATION





