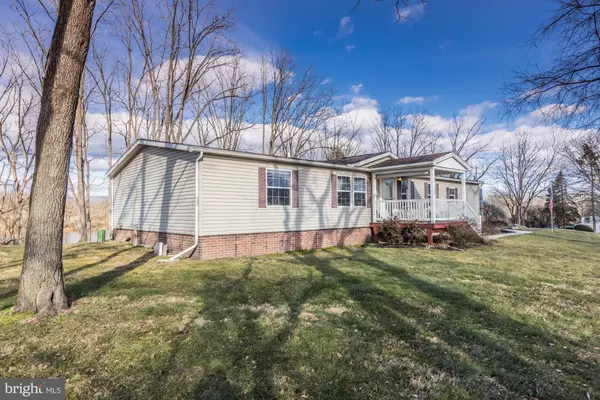$250,000
$250,000
For more information regarding the value of a property, please contact us for a free consultation.
19 HUCKLEBERRY RD Jonestown, PA 17038
3 Beds
3 Baths
2,067 SqFt
Key Details
Sold Price $250,000
Property Type Manufactured Home
Sub Type Manufactured
Listing Status Sold
Purchase Type For Sale
Square Footage 2,067 sqft
Price per Sqft $120
Subdivision Northern Lebanon
MLS Listing ID PALN117638
Sold Date 12/02/21
Style Modular/Pre-Fabricated
Bedrooms 3
Full Baths 2
Half Baths 1
HOA Y/N N
Abv Grd Liv Area 2,067
Originating Board BRIGHT
Year Built 2005
Tax Year 2021
Lot Size 3.000 Acres
Acres 3.0
Property Description
Wildlife paradise with panoramic views of farmland, woods teeming with wildlife like deer and bear, and a large pond that has access to fish for 5+ lb. bass (ability to purchase 4 acre pond for additional cost). This rural retreat boasts 3 large bedrooms, 2 newly renovated bathrooms, 1/2 bath for entertaining, over 2,000 Sq. . Ft., Customized 2005 Colonial Mobile Home, Complete with Large Master Suite, walk-in closets for every bedroom, Enjoy entertaining with the large deck, 4 seasons room with center stage views of the pond and wildlife. Shed & detached Garage included with Sale. Land in process of being subdivided off main farm with approximately 2-3 acres (Allowed by Union Township). Generator hook up wired into service panel. Schedule your private showing today! See MLS Listing PALN117790 for option to sell off mobile home and build your custom home.
Location
State PA
County Lebanon
Area Union Twp (13233)
Zoning AGRICULTURAL
Rooms
Other Rooms Living Room, Primary Bedroom, Bedroom 2, Bedroom 3, Kitchen, Breakfast Room, Sun/Florida Room, Laundry, Mud Room, Bathroom 2, Bathroom 3, Primary Bathroom
Main Level Bedrooms 3
Interior
Interior Features Built-Ins, Butlers Pantry, Carpet, Ceiling Fan(s), Entry Level Bedroom, Family Room Off Kitchen, Floor Plan - Open, Kitchen - Island, Pantry, Skylight(s), Stall Shower, Tub Shower, Walk-in Closet(s), Window Treatments, Wet/Dry Bar
Hot Water Electric
Cooling Central A/C, Ceiling Fan(s)
Equipment Built-In Microwave, Built-In Range, Dryer - Electric, Washer, Water Heater - High-Efficiency, Energy Efficient Appliances, Disposal
Window Features Energy Efficient,Double Pane,ENERGY STAR Qualified,Skylights,Vinyl Clad
Appliance Built-In Microwave, Built-In Range, Dryer - Electric, Washer, Water Heater - High-Efficiency, Energy Efficient Appliances, Disposal
Heat Source Oil
Laundry Main Floor
Exterior
Exterior Feature Deck(s), Porch(es), Roof, Wrap Around
Parking Features Garage - Front Entry, Other
Garage Spaces 6.0
Water Access N
View Panoramic, Pasture, Pond, Trees/Woods
Roof Type Architectural Shingle
Accessibility 32\"+ wide Doors, 36\"+ wide Halls
Porch Deck(s), Porch(es), Roof, Wrap Around
Total Parking Spaces 6
Garage Y
Building
Lot Description Backs to Trees, Level, No Thru Street, Not In Development, Partly Wooded, Pond, Private, Premium, Rear Yard, Rural, Secluded, Subdivision Possible, Crops Reserved, Trees/Wooded
Story 1
Sewer Approved System, Private Sewer, Septic = # of BR, Septic Exists
Water Private, Well, Well Permit on File
Architectural Style Modular/Pre-Fabricated
Level or Stories 1
Additional Building Above Grade, Below Grade
New Construction N
Schools
Elementary Schools Jonestown
Middle Schools Northern Lebanon
High Schools Northern Lebanon
School District Northern Lebanon
Others
Senior Community No
Tax ID NO TAX RECORD
Ownership Fee Simple
SqFt Source Estimated
Security Features Carbon Monoxide Detector(s),Smoke Detector
Acceptable Financing Cash, Conventional
Listing Terms Cash, Conventional
Financing Cash,Conventional
Special Listing Condition Standard
Read Less
Want to know what your home might be worth? Contact us for a FREE valuation!

Our team is ready to help you sell your home for the highest possible price ASAP

Bought with Jayne D'Attilio • Berkshire Hathaway Homesale Realty

GET MORE INFORMATION





