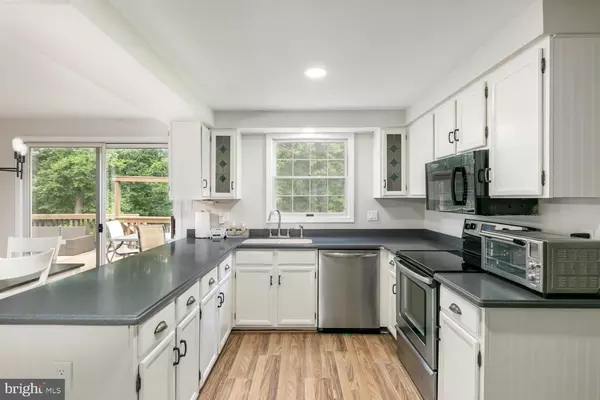$650,000
$650,000
For more information regarding the value of a property, please contact us for a free consultation.
137 APPLEGATE DR Sterling, VA 20164
4 Beds
3 Baths
3,240 SqFt
Key Details
Sold Price $650,000
Property Type Single Family Home
Sub Type Detached
Listing Status Sold
Purchase Type For Sale
Square Footage 3,240 sqft
Price per Sqft $200
Subdivision Forest Ridge
MLS Listing ID VALO2031106
Sold Date 08/01/22
Style Colonial
Bedrooms 4
Full Baths 2
Half Baths 1
HOA Fees $11/ann
HOA Y/N Y
Abv Grd Liv Area 2,352
Originating Board BRIGHT
Year Built 1980
Annual Tax Amount $5,079
Tax Year 2022
Lot Size 10,019 Sqft
Acres 0.23
Property Description
Your next home just hit the market! This great home in Forest Ridge is what youve been looking for! Majority of the home was freshly painted and ready for you, enjoy the open concept kitchen which flows into the breakfast area and family room. The large deck backing to trees is a perfect place for grilling and entertaining on a beautiful day. The formal living room and dining room are filled with natural light in the front of the home. Upstairs hosts four bedrooms and two full baths. The spacious owners suite features a walk in closet and updated countertop. The hall bath has been completely updated, youre going to love it! The basement features a large rec room, secure home office and storage area. The laundry room is conveniently located on the main level next to the entry for the one car garage. The lot offers great privacy in Forest Ridge while being so close to everything Northern Virginia has to offer!
Location
State VA
County Loudoun
Zoning R2
Rooms
Basement Fully Finished
Interior
Hot Water Electric
Heating Central
Cooling Central A/C
Fireplaces Number 1
Fireplaces Type Brick, Wood
Fireplace Y
Heat Source Electric
Exterior
Parking Features Garage Door Opener
Garage Spaces 1.0
Water Access N
Accessibility None
Attached Garage 1
Total Parking Spaces 1
Garage Y
Building
Story 3
Foundation Concrete Perimeter
Sewer Public Sewer
Water Public
Architectural Style Colonial
Level or Stories 3
Additional Building Above Grade, Below Grade
New Construction N
Schools
School District Loudoun County Public Schools
Others
Pets Allowed N
Senior Community No
Tax ID 023282400000
Ownership Fee Simple
SqFt Source Assessor
Horse Property N
Special Listing Condition Standard
Read Less
Want to know what your home might be worth? Contact us for a FREE valuation!

Our team is ready to help you sell your home for the highest possible price ASAP

Bought with Fanny M Bonilla • Bonilla and Associates LLC

GET MORE INFORMATION





