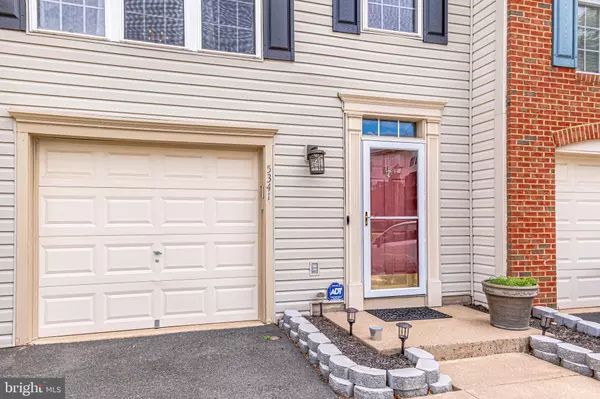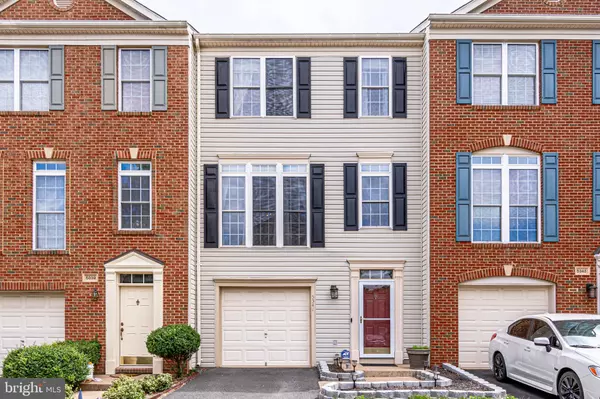$528,500
$514,900
2.6%For more information regarding the value of a property, please contact us for a free consultation.
5341 ROSEMALLOW CIR Centreville, VA 20120
4 Beds
4 Baths
1,678 SqFt
Key Details
Sold Price $528,500
Property Type Townhouse
Sub Type Interior Row/Townhouse
Listing Status Sold
Purchase Type For Sale
Square Footage 1,678 sqft
Price per Sqft $314
Subdivision Faircrest
MLS Listing ID VAFX1141784
Sold Date 08/14/20
Style Traditional
Bedrooms 4
Full Baths 3
Half Baths 1
HOA Fees $75/mo
HOA Y/N Y
Abv Grd Liv Area 1,678
Originating Board BRIGHT
Year Built 2003
Annual Tax Amount $5,284
Tax Year 2020
Lot Size 1,520 Sqft
Acres 0.03
Property Description
Check out this beautiful interior unit 1,678 square foot townhome located in the Faircrest North community of Centreville Virginia. Complete with three levels and an extension, this home features a newly remodeled kitchen with a spacious island, cooktop and double wall oven. The bright and airy living room and dining room on the main floor is complimented by high ceilings and a deck, perfect for entertaining. The spacious top level master bedroom has a relaxing master bath with a separate shower and jacuzzi tub. The walkout lower level is complete with a fireplace, recreational room, office and a full bathroom. The home has a one car garage and is backed by a patio and fenced in yard.
Location
State VA
County Fairfax
Zoning 308
Direction Southwest
Rooms
Basement Daylight, Full, Walkout Level
Interior
Interior Features Breakfast Area, Combination Dining/Living, Floor Plan - Open, Kitchen - Gourmet, Kitchen - Table Space, Kitchenette, Primary Bath(s), Wood Floors
Hot Water Natural Gas
Heating Forced Air
Cooling Central A/C
Fireplaces Number 1
Heat Source Natural Gas
Exterior
Parking Features Garage - Front Entry
Garage Spaces 2.0
Utilities Available Cable TV, Cable TV Available, Fiber Optics Available, Natural Gas Available, Phone Available
Water Access N
Roof Type Asphalt
Accessibility None
Attached Garage 1
Total Parking Spaces 2
Garage Y
Building
Story 3
Sewer Public Sewer
Water Public
Architectural Style Traditional
Level or Stories 3
Additional Building Above Grade, Below Grade
New Construction N
Schools
Elementary Schools Powell
Middle Schools Liberty
High Schools Centreville
School District Fairfax County Public Schools
Others
Senior Community No
Tax ID 0551 27 0085
Ownership Fee Simple
SqFt Source Assessor
Acceptable Financing FHA, Conventional, Cash, Bank Portfolio, VA, VHDA
Horse Property N
Listing Terms FHA, Conventional, Cash, Bank Portfolio, VA, VHDA
Financing FHA,Conventional,Cash,Bank Portfolio,VA,VHDA
Special Listing Condition Standard
Read Less
Want to know what your home might be worth? Contact us for a FREE valuation!

Our team is ready to help you sell your home for the highest possible price ASAP

Bought with Lauren Breslaw • Long & Foster Real Estate, Inc.
GET MORE INFORMATION





