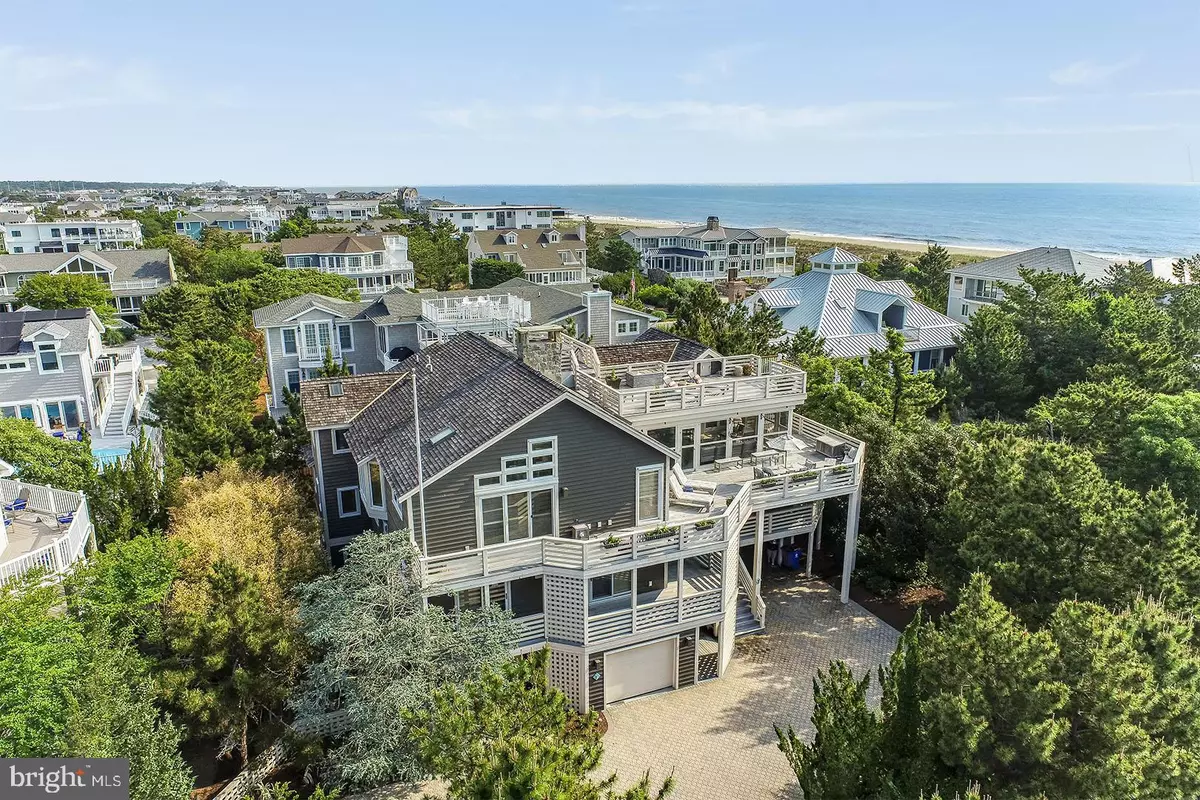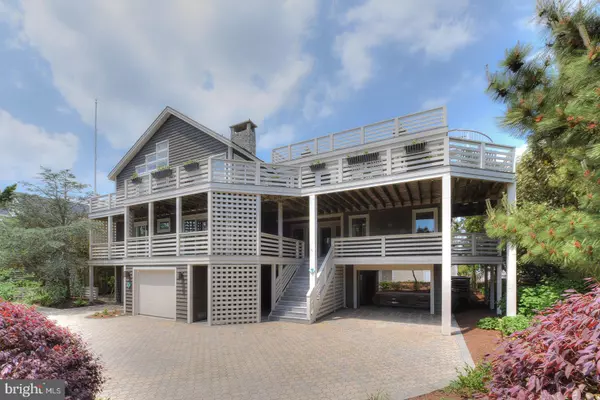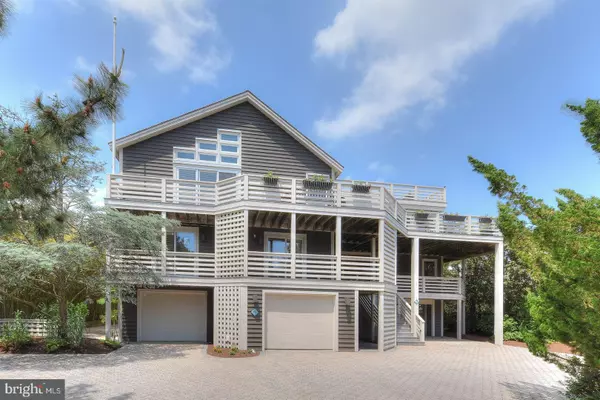$3,518,000
$3,995,000
11.9%For more information regarding the value of a property, please contact us for a free consultation.
7 HALL AVE Rehoboth Beach, DE 19971
6 Beds
9 Baths
5,200 SqFt
Key Details
Sold Price $3,518,000
Property Type Single Family Home
Sub Type Detached
Listing Status Sold
Purchase Type For Sale
Square Footage 5,200 sqft
Price per Sqft $676
Subdivision Indian Beach
MLS Listing ID DESU183012
Sold Date 09/24/21
Style Contemporary,Coastal
Bedrooms 6
Full Baths 7
Half Baths 2
HOA Fees $187/ann
HOA Y/N Y
Abv Grd Liv Area 5,200
Originating Board BRIGHT
Year Built 1991
Annual Tax Amount $5,121
Tax Year 2021
Lot Size 10,000 Sqft
Acres 0.23
Lot Dimensions 100.00 x 100.00
Property Description
Welcome to 7 Hall Avenue in Indian Beach. This tastefully appointed custom home by Boardwalk Builders offers convenience to the communitys beautiful private beach. This location offers miles of coastline for peaceful walks, morning jogs or beach combing. 7 Hall Avenue is also conveniently located across from the Rehoboth Beach Sailing Association, and less than a quarter of a mile to the Rehoboth Bay Marina ideal for boating and water sport enthusiasts. Situated in close proximity to downtown Dewey and Rehoboth Beach, this location leaves little to be desired. Offering +/- 5,200 square feet of heated living space, this custom-built residence features a very functional and open, 3-level floor plan complete with elevator access to each level. Upon entry, guests will be welcomed by beautiful travertine tiled floors, 2-story open hallway featuring a wood burning fireplace, 5 bedrooms each with private, en-suite baths, a laundry room and a spacious game room/office area featuring custom built-ins and a private half bath. A gorgeous open staircase will lead you to the third level featuring a gourmet kitchen with Wolfe and Subzero appliances, large breakfast bar and plenty of storage. A dining area neighbors the kitchen and is situated central to the living spaces making it ideal for entertaining and gatherings. This level is drenched with sunlight from the many floor to ceiling windows and skylights and features a beautiful stone, wood burning fireplace. This level also includes a cozy den, complete with a beverage fridge, ice maker, and wet bar as well as the master suite. The master bedroom is spacious and offers private access to the relaxing screened porch. The ground level of the home also offers travertine floors, and easy access to a full bath which is accessible from outdoors, perfect for beach breaks. This level is also home to spacious garages, ideal for vehicles and beach toys and a spa-style outdoor shower. The homes numerous sun decks and screened porch offer superb exterior living. Take in ocean views and phenomenal sunsets from the rooftop perch which is ideal for morning yoga or an after-dinner night cap. This home is being sold mostly furnished and ready for this season's enjoyment. 7 Hall Avenue should not be overlooked!
Location
State DE
County Sussex
Area Lewes Rehoboth Hundred (31009)
Zoning MR
Rooms
Other Rooms Primary Bedroom, Kitchen, Game Room, Family Room, Den, Bathroom 1, Primary Bathroom, Screened Porch
Main Level Bedrooms 5
Interior
Interior Features Ceiling Fan(s), Elevator, Floor Plan - Open, Kitchen - Eat-In, Kitchen - Gourmet, Primary Bath(s), Walk-in Closet(s), Wet/Dry Bar, Window Treatments, Built-Ins, Combination Dining/Living, Combination Kitchen/Dining, Dining Area, Kitchen - Island, Laundry Chute, Recessed Lighting, Skylight(s), Stall Shower, Upgraded Countertops, Wood Floors
Hot Water Propane, Tankless
Heating Zoned, Forced Air
Cooling Central A/C, Ceiling Fan(s), Zoned
Flooring Ceramic Tile, Hardwood
Fireplaces Number 2
Fireplaces Type Equipment, Wood, Stone
Equipment Dryer, Dishwasher, Oven/Range - Gas, Range Hood, Refrigerator, Disposal, Microwave, Washer, Trash Compactor, Water Heater, Freezer, Commercial Range, Icemaker, Six Burner Stove, Water Heater - Tankless
Furnishings Partially
Fireplace Y
Window Features Skylights,Casement,Insulated,Screens
Appliance Dryer, Dishwasher, Oven/Range - Gas, Range Hood, Refrigerator, Disposal, Microwave, Washer, Trash Compactor, Water Heater, Freezer, Commercial Range, Icemaker, Six Burner Stove, Water Heater - Tankless
Heat Source Propane - Owned
Laundry Main Floor, Dryer In Unit, Washer In Unit
Exterior
Exterior Feature Balconies- Multiple, Deck(s), Porch(es), Roof, Screened
Garage Garage - Front Entry
Garage Spaces 2.0
Utilities Available Cable TV Available, Multiple Phone Lines, Propane
Amenities Available Beach, Security
Water Access N
View Ocean, Bay
Roof Type Wood
Street Surface Black Top
Accessibility Elevator
Porch Balconies- Multiple, Deck(s), Porch(es), Roof, Screened
Road Frontage Private
Attached Garage 2
Total Parking Spaces 2
Garage Y
Building
Lot Description Cleared, Landscaping
Story 3
Foundation Pilings, Flood Vent
Sewer Public Sewer
Water Public
Architectural Style Contemporary, Coastal
Level or Stories 3
Additional Building Above Grade, Below Grade
Structure Type 9'+ Ceilings,Dry Wall,High,Vaulted Ceilings
New Construction N
Schools
Elementary Schools Rehoboth
Middle Schools Beacon
High Schools Cape Henlopen
School District Cape Henlopen
Others
Pets Allowed Y
HOA Fee Include Trash,Snow Removal
Senior Community No
Tax ID 334-23.10-6.02
Ownership Fee Simple
SqFt Source Estimated
Security Features Carbon Monoxide Detector(s),Smoke Detector
Acceptable Financing Cash, Conventional
Horse Property N
Listing Terms Cash, Conventional
Financing Cash,Conventional
Special Listing Condition Standard
Pets Description Cats OK, Dogs OK
Read Less
Want to know what your home might be worth? Contact us for a FREE valuation!

Our team is ready to help you sell your home for the highest possible price ASAP

Bought with LESLIE KOPP • Long & Foster Real Estate, Inc.

GET MORE INFORMATION





