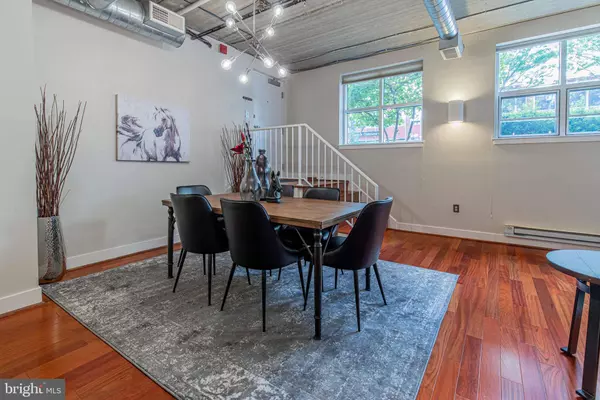$375,000
$375,000
For more information regarding the value of a property, please contact us for a free consultation.
8310 FENTON ST #A Silver Spring, MD 20910
2 Beds
2 Baths
1,068 SqFt
Key Details
Sold Price $375,000
Property Type Condo
Sub Type Condo/Co-op
Listing Status Sold
Purchase Type For Sale
Square Footage 1,068 sqft
Price per Sqft $351
Subdivision The Elms At Clarksburg
MLS Listing ID MDMC720512
Sold Date 09/11/20
Style Contemporary
Bedrooms 2
Full Baths 1
Half Baths 1
Condo Fees $477/mo
HOA Y/N N
Abv Grd Liv Area 1,068
Originating Board BRIGHT
Year Built 2006
Annual Tax Amount $3,476
Tax Year 2019
Property Description
This urban stunner is sure to please even the most discerning home buyer! As you enter, an airy open concept living, dining, and kitchen area boast dramatic loft-style ceilings, oversized windows, Brazilian cherry cabinetry, and bar-style seating plus a stainless steel appliance suite. Gleaming hardwood floors lead you to two generously sized bedrooms with a shared, updated full bath. An in-unit washer and dryer, a rare gem in many city condos, is a bonus. Direct access to the condo eliminates the need for shared elevators, lobbies, or stairwells for optimal social distancing. With a walkability score of 99, urbanites will enjoy strolls to Whole Foods, restaurants, dog parks, and the Metro! Experience downtown Silver Spring living at it's finest! Awesome Features: Large open-concept condo in Downtown Silver Spring, Modern kitchen with breakfast bar, stone countertops and stainless steel appliances, Brazilian cherry hardwood floors throughout, Free-flowing dining and living room for optimal entertaining options, Two generous bedrooms with shared updated full bath, Powder room, In-unit washer and dryer, Two private entrances! One avoiding shared elevators and lobbies, Half mile walk to the Metro, Short stroll to Whole Foods, restaurants and parks.
Location
State MD
County Montgomery
Zoning CBD1
Rooms
Other Rooms Dining Room, Bedroom 2, Kitchen, Family Room, Bedroom 1, Full Bath, Half Bath
Main Level Bedrooms 2
Interior
Interior Features Kitchen - Island, Floor Plan - Open, Dining Area, Combination Dining/Living, Combination Kitchen/Dining, Entry Level Bedroom, Family Room Off Kitchen, Upgraded Countertops, Wood Floors
Hot Water Electric
Heating Central, Baseboard - Electric
Cooling Central A/C
Flooring Hardwood, Ceramic Tile
Equipment Built-In Microwave, Built-In Range, Dishwasher, Disposal, Dryer, Refrigerator, Stainless Steel Appliances, Washer
Furnishings No
Fireplace N
Appliance Built-In Microwave, Built-In Range, Dishwasher, Disposal, Dryer, Refrigerator, Stainless Steel Appliances, Washer
Heat Source Electric
Laundry Dryer In Unit, Washer In Unit, Main Floor
Exterior
Amenities Available Elevator, Common Grounds
Water Access N
Accessibility None
Garage N
Building
Story 4
Unit Features Garden 1 - 4 Floors
Sewer Public Sewer
Water Public
Architectural Style Contemporary
Level or Stories 4
Additional Building Above Grade, Below Grade
Structure Type High,Dry Wall
New Construction N
Schools
Elementary Schools Sligo Creek
Middle Schools Silver Spring International
High Schools Northwood
School District Montgomery County Public Schools
Others
Pets Allowed Y
HOA Fee Include Common Area Maintenance,Ext Bldg Maint,Insurance,Management,Reserve Funds,Sewer,Trash,Snow Removal,Water
Senior Community No
Tax ID 161303528704
Ownership Condominium
Acceptable Financing Conventional, Cash
Horse Property N
Listing Terms Conventional, Cash
Financing Conventional,Cash
Special Listing Condition Standard
Pets Allowed Dogs OK, Cats OK
Read Less
Want to know what your home might be worth? Contact us for a FREE valuation!

Our team is ready to help you sell your home for the highest possible price ASAP

Bought with Amanda Coogle • 4J Real Estate, LLC

GET MORE INFORMATION





