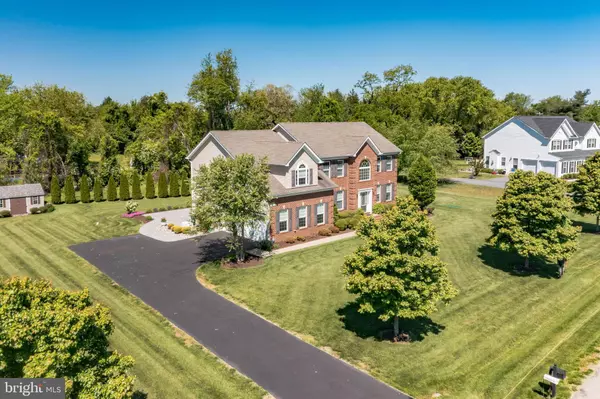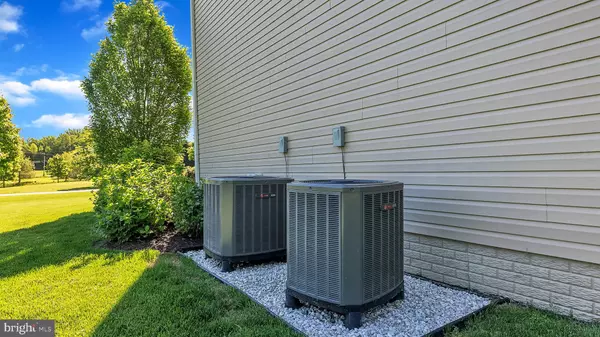$730,000
$740,000
1.4%For more information regarding the value of a property, please contact us for a free consultation.
6142 OLD AIRPARK LN Owings, MD 20736
4 Beds
4 Baths
4,044 SqFt
Key Details
Sold Price $730,000
Property Type Single Family Home
Sub Type Detached
Listing Status Sold
Purchase Type For Sale
Square Footage 4,044 sqft
Price per Sqft $180
Subdivision Lower Marlboro Landing
MLS Listing ID MDCA183136
Sold Date 07/21/21
Style Colonial
Bedrooms 4
Full Baths 3
Half Baths 1
HOA Fees $25/ann
HOA Y/N Y
Abv Grd Liv Area 3,249
Originating Board BRIGHT
Year Built 2013
Annual Tax Amount $5,751
Tax Year 2020
Lot Size 0.891 Acres
Acres 0.89
Property Description
**Will be active on 6/5 at the Open House** Well maintained, move-in ready Energy Star Home! QBH (Quality Built Home) - (Huntington floor plan) This home is situated in the Lower Marlboro Landing subdivision. Less than a ten minute walk to the local golf course (Mallomar Golf Course) as well as the 350+ years of historic Lower Marlboro's community buildings and pier. This home boasts an open floor plan with three fully finished levels, 4 spacious bedrooms and 3.5 bathrooms. The kitchen boasts granite counters and plenty of cabinet space. Relax by your gas fireplace in the family room right off the kitchen. The master suite is nothing short of ample space with an oversized shower, soaking tub. Finished basement is pre-wired for a home theater. Professional rain gutter guards have been installed. Notes: Tankless water heater and total energy efficient house. Security system installed. Double hung windows. Automatic garage doors. Wired home generator. Fantastic screened in porch on the back of the house w/ upgraded privacy pull down blinds.
Location
State MD
County Calvert
Zoning RUR
Direction Northeast
Rooms
Basement Fully Finished
Interior
Interior Features Attic, Ceiling Fan(s), Dining Area, Family Room Off Kitchen, Floor Plan - Traditional, Kitchen - Island, Pantry, Upgraded Countertops, Walk-in Closet(s), Wet/Dry Bar, Wood Floors
Hot Water Tankless
Heating Heat Pump(s)
Cooling Ceiling Fan(s), Central A/C, Heat Pump(s), Programmable Thermostat, Zoned
Flooring Carpet, Hardwood, Ceramic Tile
Fireplaces Number 1
Heat Source Propane - Leased
Exterior
Parking Features Garage - Side Entry
Garage Spaces 5.0
Utilities Available Cable TV Available, Propane
Water Access N
Roof Type Shingle
Accessibility None
Attached Garage 2
Total Parking Spaces 5
Garage Y
Building
Lot Description Landscaping
Story 3
Sewer Community Septic Tank, Private Septic Tank
Water Well
Architectural Style Colonial
Level or Stories 3
Additional Building Above Grade, Below Grade
Structure Type Dry Wall
New Construction N
Schools
Elementary Schools Sunderland
Middle Schools Northern
High Schools Northern
School District Calvert County Public Schools
Others
Pets Allowed Y
Senior Community No
Tax ID 0502106744
Ownership Fee Simple
SqFt Source Assessor
Acceptable Financing Cash, Conventional, FHA, VA
Listing Terms Cash, Conventional, FHA, VA
Financing Cash,Conventional,FHA,VA
Special Listing Condition Standard
Pets Allowed Dogs OK, Cats OK
Read Less
Want to know what your home might be worth? Contact us for a FREE valuation!

Our team is ready to help you sell your home for the highest possible price ASAP

Bought with Delaney Irene Burgess • RE/MAX United Real Estate

GET MORE INFORMATION





