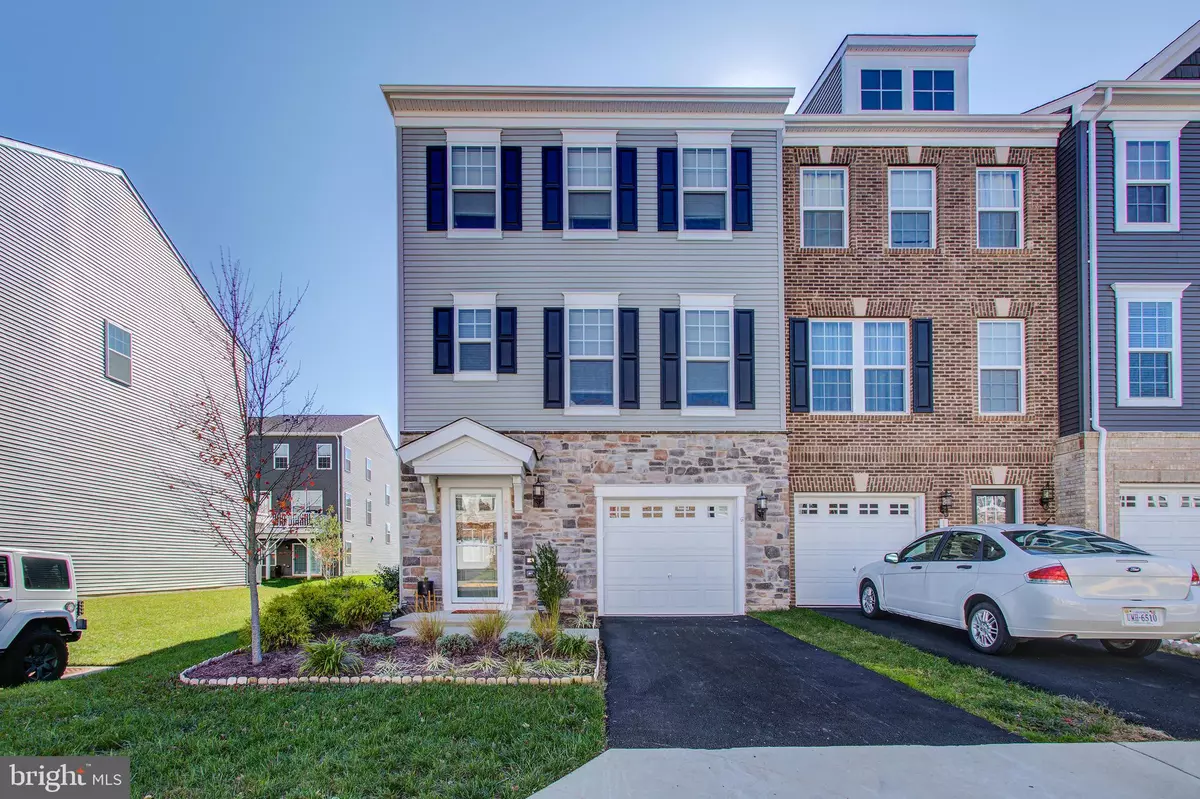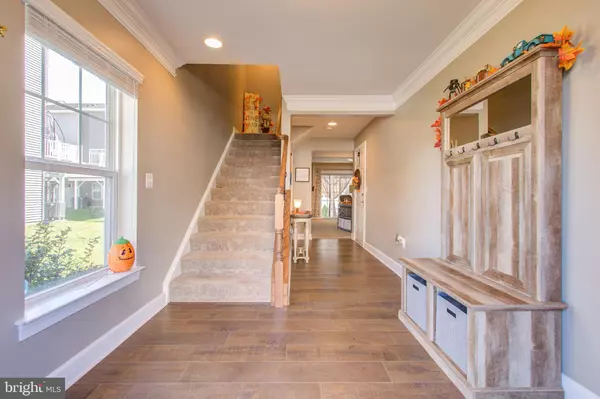$470,000
$444,900
5.6%For more information regarding the value of a property, please contact us for a free consultation.
10554 HINTON WAY Manassas, VA 20112
3 Beds
4 Baths
2,300 SqFt
Key Details
Sold Price $470,000
Property Type Townhouse
Sub Type End of Row/Townhouse
Listing Status Sold
Purchase Type For Sale
Square Footage 2,300 sqft
Price per Sqft $204
Subdivision Bradley Square
MLS Listing ID VAPW508474
Sold Date 12/17/20
Style Colonial
Bedrooms 3
Full Baths 3
Half Baths 1
HOA Fees $86/mo
HOA Y/N Y
Abv Grd Liv Area 1,760
Originating Board BRIGHT
Year Built 2017
Annual Tax Amount $4,782
Tax Year 2020
Lot Size 2,740 Sqft
Acres 0.06
Property Description
Charming End Unit Townhome w/Beautiful Curb Appeal in the Desirable Bradley Square Community of Manassas, VA. As you approach this home, you are greeted by landscaping and a welcoming, covered front stoop. Entering the home on the lower level with luxury vinyl tile flooring, elegant crown molding and a large window for natural light make the entry of this home very appealing. Access to the garage as well as under stair storage complete the entrance. The lower level Recreation Room is made for a cozy movie night featuring plush carpeting, custom paint, upgraded light fixtures as well as a full bathroom with ceramic tile flooring, updated light fixture and a shower/tub combo. The lower level also provides access to the back yard with a large paver patio, privacy fence and lush landscaping. The main level features an expansive open concept Kitchen boasting a large center island for ample seating, 42 cream cabinetry, granite counter tops, stainless steel appliances, recessed lighting as well as three pendant lights. This gorgeous kitchen also includes luxury vinyl tile flooring, additional countertop and cabinet space perfect for a coffee bar as well as a large pantry. The formal Dining Room just off the kitchen continues the flow with luxury vinyl tile flooring, designer paint and chandelier as well as two large windows for natural light. The cozy Family Room adjacent to the kitchen features plush carpeting, a ceiling fan light fixture, custom paint as well as sliding glass door access to the large rear deck. Main level powder room is neatly tucked away just off the stair case with luxury vinyl tile flooring, pedestal sink and a window for natural light. The Primary Bedroom is warm and inviting with wall to wall carpeting, designer paint, a ceiling fan light fixture as well as two large walk-in closets with additional shelving for storage. The luxury en suite primary bathroom boasts ceramic tile flooring, a dual sink vanity, upgraded fixtures as well as a walk-in shower with ceramic tile surround and a private water closet. Bedroom 2 offers neutral carpeting, custom paint, a spacious closet and window for natural light. Bedroom 3 enjoys plush neutral carpeting, custom paint, a spacious closet and window for natural light. The upper level also includes a secondary full bathroom with ceramic tile flooring, a single sink vanity with under cabinet storage and a shower/tub combo. Completing the upper level is the convenient laundry closet with additional shelving for storage. Great location for commuter access, close to Rt 234, I-66, shops, dining, entertainment and more!
Location
State VA
County Prince William
Zoning PMR
Rooms
Other Rooms Dining Room, Primary Bedroom, Bedroom 2, Bedroom 3, Kitchen, Family Room, Recreation Room
Basement Full, Fully Finished, Walkout Level
Interior
Interior Features Carpet, Ceiling Fan(s), Combination Kitchen/Dining, Dining Area, Family Room Off Kitchen, Floor Plan - Open, Kitchen - Eat-In, Kitchen - Gourmet, Kitchen - Island, Pantry, Recessed Lighting, Stall Shower, Tub Shower, Upgraded Countertops, Walk-in Closet(s)
Hot Water Electric
Heating Forced Air
Cooling Central A/C, Ceiling Fan(s)
Flooring Carpet, Ceramic Tile, Wood
Equipment Built-In Microwave, Dishwasher, Disposal, Dryer, Oven - Single, Refrigerator, Stainless Steel Appliances, Washer, Water Heater
Window Features Transom
Appliance Built-In Microwave, Dishwasher, Disposal, Dryer, Oven - Single, Refrigerator, Stainless Steel Appliances, Washer, Water Heater
Heat Source Electric
Laundry Upper Floor
Exterior
Exterior Feature Deck(s), Patio(s)
Parking Features Garage - Front Entry
Garage Spaces 2.0
Fence Rear
Amenities Available Common Grounds, Jog/Walk Path, Picnic Area, Tot Lots/Playground
Water Access N
Accessibility None
Porch Deck(s), Patio(s)
Attached Garage 1
Total Parking Spaces 2
Garage Y
Building
Story 3
Sewer Public Sewer
Water Public
Architectural Style Colonial
Level or Stories 3
Additional Building Above Grade, Below Grade
Structure Type 9'+ Ceilings
New Construction N
Schools
Elementary Schools Bennett
Middle Schools Parkside
High Schools Osbourn Park
School District Prince William County Public Schools
Others
Senior Community No
Tax ID 7794-89-0010
Ownership Fee Simple
SqFt Source Assessor
Special Listing Condition Standard
Read Less
Want to know what your home might be worth? Contact us for a FREE valuation!

Our team is ready to help you sell your home for the highest possible price ASAP

Bought with Masoud W Maiwandi • Golden Key Realty, LLC

GET MORE INFORMATION





