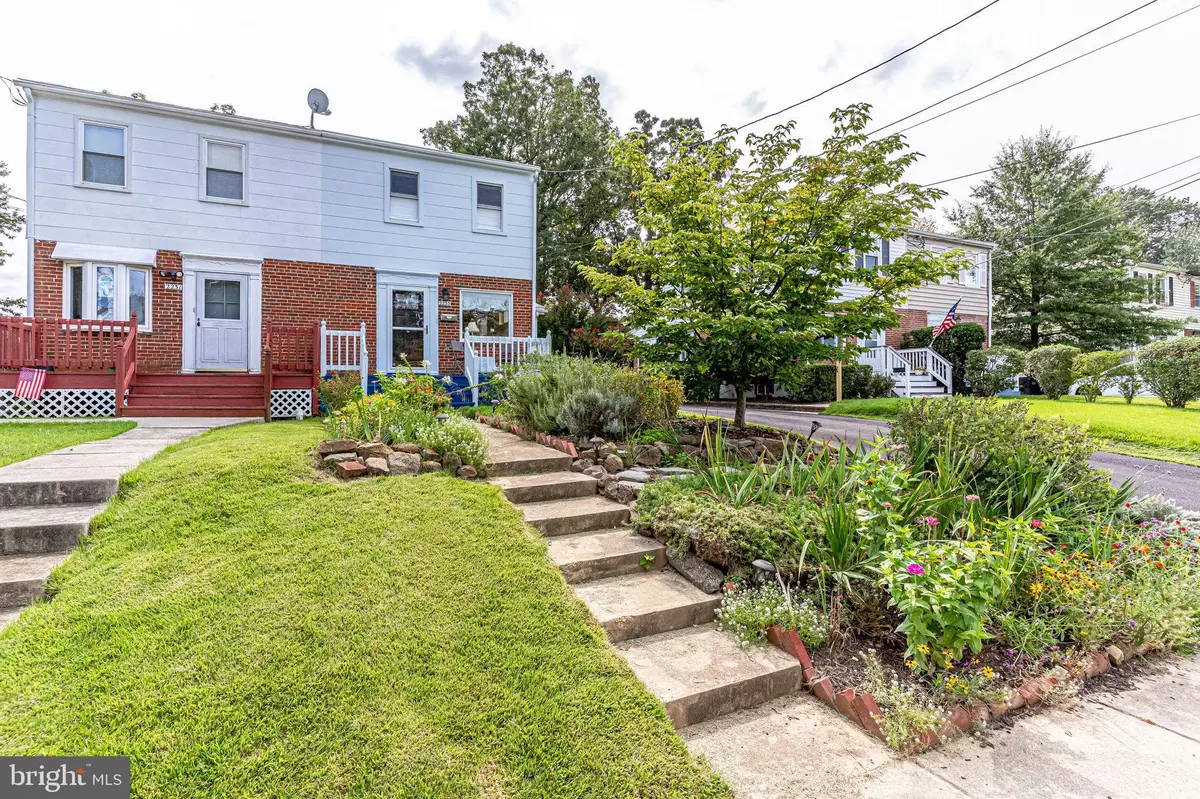$432,500
$410,000
5.5%For more information regarding the value of a property, please contact us for a free consultation.
2233 ROANOKE DR Alexandria, VA 22307
2 Beds
2 Baths
1,344 SqFt
Key Details
Sold Price $432,500
Property Type Single Family Home
Sub Type Twin/Semi-Detached
Listing Status Sold
Purchase Type For Sale
Square Footage 1,344 sqft
Price per Sqft $321
Subdivision Beacon Manor
MLS Listing ID VAFX1154472
Sold Date 10/21/20
Style Traditional
Bedrooms 2
Full Baths 2
HOA Y/N N
Abv Grd Liv Area 896
Originating Board BRIGHT
Year Built 1951
Annual Tax Amount $4,266
Tax Year 2020
Lot Size 3,745 Sqft
Acres 0.09
Property Description
This is not your typical duplex! The current owners have modified nearly every part of this home--the result is a charming, cottage feel inside and out. The main floor has been completely opened up and features an airy living room, and spacious kitchen with space for a dining table. French doors lead to screened-in porch with ceiling fan. The bedroom level has been reconfigured to include a walk-in closet and built-ins and a beautifully renovated bath with stone floors, dual vessel sinks and vanities, and walk in shower. Basement renovations have just finished and include new flooring, recessed lights and a second full bath with custom tile, new sink and fixtures. Outside, the lush front and back yards have multi-season plantings, fruit trees, herbs and flowers. There's even a gas line and a grill that conveys. This home has many special details throughout including beadboard walls, Okracoke ceilings, pocket doors and lots of nooks and crannies for storage. For more photos and info, click on the video tour link.
Location
State VA
County Fairfax
Zoning 180
Rooms
Other Rooms Living Room, Bedroom 2, Kitchen, Family Room, Bedroom 1, Bathroom 1, Bathroom 2
Basement Full
Interior
Interior Features Attic, Built-Ins, Ceiling Fan(s), Combination Kitchen/Dining, Combination Dining/Living, Floor Plan - Open, Kitchen - Eat-In, Recessed Lighting, Tub Shower, Wainscotting, Window Treatments, Wood Floors
Hot Water Natural Gas
Heating Forced Air
Cooling Central A/C, Ceiling Fan(s)
Flooring Hardwood
Equipment Built-In Microwave, Dishwasher, Disposal, Dryer, Extra Refrigerator/Freezer, Oven/Range - Gas, Refrigerator, Washer
Window Features Double Pane,Bay/Bow,Replacement
Appliance Built-In Microwave, Dishwasher, Disposal, Dryer, Extra Refrigerator/Freezer, Oven/Range - Gas, Refrigerator, Washer
Heat Source Natural Gas
Laundry Basement
Exterior
Exterior Feature Screened, Porch(es)
Garage Spaces 2.0
Water Access N
Roof Type Shingle
Accessibility None
Porch Screened, Porch(es)
Total Parking Spaces 2
Garage N
Building
Lot Description Front Yard, Landscaping, Rear Yard
Story 3
Sewer Public Sewer
Water Public
Architectural Style Traditional
Level or Stories 3
Additional Building Above Grade, Below Grade
New Construction N
Schools
Elementary Schools Bucknell
Middle Schools Twain
High Schools Edison
School District Fairfax County Public Schools
Others
Senior Community No
Tax ID 0931 12B 0018B
Ownership Fee Simple
SqFt Source Assessor
Special Listing Condition Standard
Read Less
Want to know what your home might be worth? Contact us for a FREE valuation!

Our team is ready to help you sell your home for the highest possible price ASAP

Bought with Christopher James Perry • McEnearney Associates, Inc.
GET MORE INFORMATION





