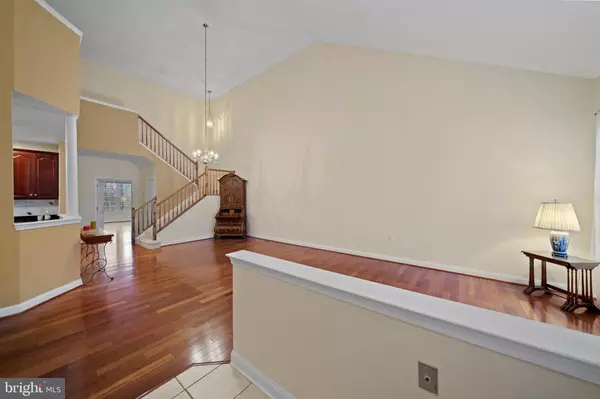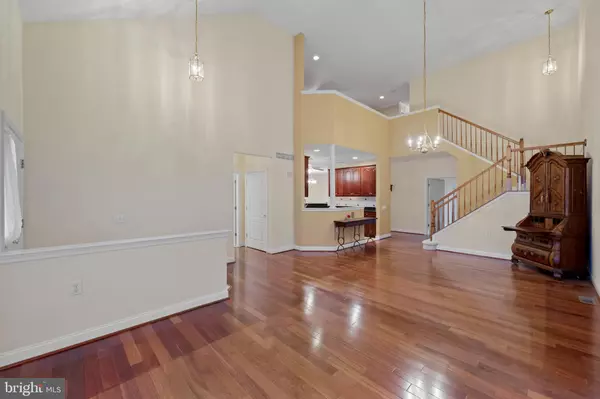$525,000
$540,000
2.8%For more information regarding the value of a property, please contact us for a free consultation.
1732 YARDLEY DR West Chester, PA 19380
3 Beds
3 Baths
3,790 SqFt
Key Details
Sold Price $525,000
Property Type Townhouse
Sub Type Interior Row/Townhouse
Listing Status Sold
Purchase Type For Sale
Square Footage 3,790 sqft
Price per Sqft $138
Subdivision Hersheys Mill
MLS Listing ID PACT525730
Sold Date 03/31/21
Style Traditional
Bedrooms 3
Full Baths 3
HOA Fees $510/qua
HOA Y/N Y
Abv Grd Liv Area 2,940
Originating Board BRIGHT
Year Built 2000
Annual Tax Amount $7,667
Tax Year 2021
Lot Size 2,614 Sqft
Acres 0.06
Lot Dimensions 0.00 x 0.00
Property Description
Understated and elegant, warm and inviting, 1732 Yardley Dr, a Chablis model, rests in the desirable Hersheys Mill oasis, a 55 plus community on the northeast side of West Chester. As you enter the front door you are greeted by the expansive cherry hardwoods and a soaring cathedral ceiling of the living and dining rooms. Continue to a beautiful kitchen with granite counters and tile backsplash, deep cherry cabinets, warm tile floors, stainless appliances, a large pantry, peninsula island with seating, and a charming breakfast area. The kitchen flows into a newly carpeted family room, again with lofty cathedral ceiling, and with slider to the sizable backyard deck. The main level owners suite does not disappoint with cherry hardwoods, two giant walk in closets, and posh owners bath with dual vanity, oversized jetted tub and shower. Completing the main level are a second bedroom/office adjacent to a second full bath, and a main level laundry with tons of cabinets and a wash sink. Upstairs discover a large loft/den with warm hardwoods and gas fireplace overlooking the family and living rooms, and a generously sized third bedroom and full bath. The light filled basement with a whole wall of south facing windows has over 800sf of finished, open area to let your imagination run , and it has an equal amount of unfinished area to provide tons of storage. Finally, this complete home has an epoxy coated floor, two car garage with just two steps to the main level. Convenient of course to all the great culture that West Chester and Chester County offer, and also great commutes to King of Prussia and Philadelphia. Come make it yours!
Location
State PA
County Chester
Area East Goshen Twp (10353)
Zoning R-1
Rooms
Other Rooms Living Room, Dining Room, Primary Bedroom, Bedroom 2, Bedroom 3, Kitchen, Family Room, Den, Bathroom 2, Bathroom 3, Primary Bathroom
Basement Full, Poured Concrete
Main Level Bedrooms 2
Interior
Hot Water Natural Gas
Heating Forced Air
Cooling Central A/C
Heat Source Natural Gas
Exterior
Parking Features Garage Door Opener
Garage Spaces 4.0
Amenities Available Club House, Golf Course Membership Available, Tennis Courts, Jog/Walk Path, Library, Community Center
Water Access N
Accessibility Doors - Lever Handle(s), Entry Slope <1'
Attached Garage 2
Total Parking Spaces 4
Garage Y
Building
Story 2
Sewer Public Sewer
Water Public
Architectural Style Traditional
Level or Stories 2
Additional Building Above Grade, Below Grade
New Construction N
Schools
Elementary Schools East Goshen
Middle Schools Fugett
School District West Chester Area
Others
HOA Fee Include Common Area Maintenance,Ext Bldg Maint,Lawn Maintenance,Reserve Funds,Road Maintenance,Snow Removal,Trash,Security Gate,Pool(s),Recreation Facility
Senior Community Yes
Age Restriction 55
Tax ID 53-03 -0381
Ownership Fee Simple
SqFt Source Assessor
Special Listing Condition Standard
Read Less
Want to know what your home might be worth? Contact us for a FREE valuation!

Our team is ready to help you sell your home for the highest possible price ASAP

Bought with Karen M McFadden • RE/MAX Preferred - Newtown Square
GET MORE INFORMATION





