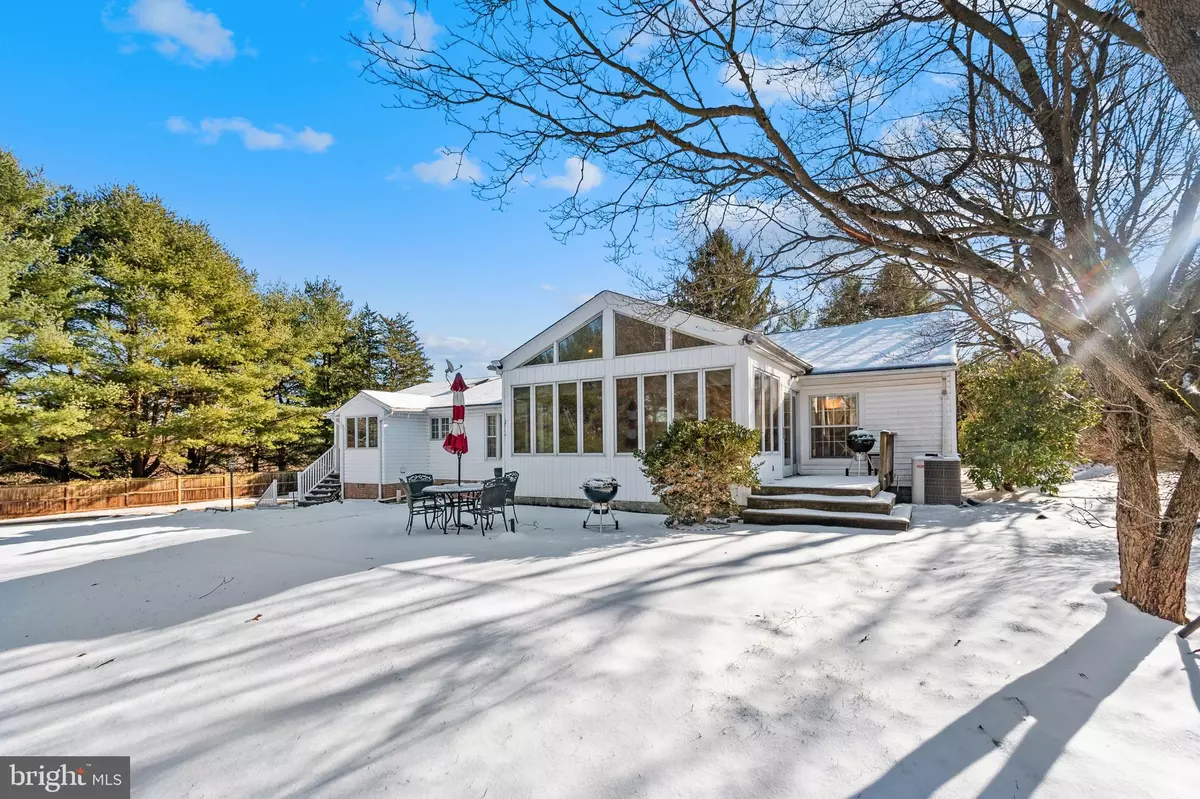$560,000
$560,000
For more information regarding the value of a property, please contact us for a free consultation.
2000 EDNOR RD Silver Spring, MD 20905
3 Beds
2 Baths
2,244 SqFt
Key Details
Sold Price $560,000
Property Type Single Family Home
Sub Type Detached
Listing Status Sold
Purchase Type For Sale
Square Footage 2,244 sqft
Price per Sqft $249
Subdivision Snowdens Manor
MLS Listing ID MDMC738192
Sold Date 01/29/21
Style Ranch/Rambler
Bedrooms 3
Full Baths 2
HOA Y/N N
Abv Grd Liv Area 2,244
Originating Board BRIGHT
Year Built 1936
Annual Tax Amount $5,956
Tax Year 2020
Lot Size 2.220 Acres
Acres 2.22
Property Description
'AS IS' SALE. Don't miss this spacious rambler on over 2 scenic acres in sought-after Snowden Manor -near Sandy Spring and Olney. The property includes a 1600 SF detached workshop/garage with 2 garage doors & electricity; Plus an in-ground pool. The home offers a traditional floor plan with large rooms including a formal dining room, family room with fireplace, a bright & airy sun-room, and a screened porch. The sizeable eat-in kitchen features skylights, table space, and hardwood floors. The oversized owner's suite has an attached bathroom. All bedrooms offer hardwood floors. Easy access to major commuter routes and just 30 minutes to BWI Airport. Close to numerous shopping, dining, entertainment, and recreation options including several golf courses.
Location
State MD
County Montgomery
Zoning RC
Rooms
Basement Other
Main Level Bedrooms 3
Interior
Interior Features Built-Ins, Chair Railings, Ceiling Fan(s), Dining Area, Entry Level Bedroom, Family Room Off Kitchen, Exposed Beams, Floor Plan - Traditional, Kitchen - Eat-In, Kitchen - Table Space, Primary Bath(s), Carpet, Wood Floors
Hot Water Electric
Heating Forced Air
Cooling Central A/C
Fireplaces Number 1
Equipment Dishwasher, Disposal, Dryer, Icemaker, Oven/Range - Electric, Refrigerator, Trash Compactor, Washer
Fireplace Y
Appliance Dishwasher, Disposal, Dryer, Icemaker, Oven/Range - Electric, Refrigerator, Trash Compactor, Washer
Heat Source Oil, Other
Exterior
Parking Features Other
Garage Spaces 11.0
Pool In Ground
Water Access N
Accessibility None
Attached Garage 2
Total Parking Spaces 11
Garage Y
Building
Story 2
Sewer Community Septic Tank, Private Septic Tank
Water Public
Architectural Style Ranch/Rambler
Level or Stories 2
Additional Building Above Grade, Below Grade
New Construction N
Schools
Elementary Schools Cloverly
Middle Schools William H. Farquhar
High Schools James Hubert Blake
School District Montgomery County Public Schools
Others
Senior Community No
Tax ID 160800722728
Ownership Fee Simple
SqFt Source Assessor
Special Listing Condition Standard
Read Less
Want to know what your home might be worth? Contact us for a FREE valuation!

Our team is ready to help you sell your home for the highest possible price ASAP

Bought with Kathleen L Ryan • RLAH @properties

GET MORE INFORMATION

