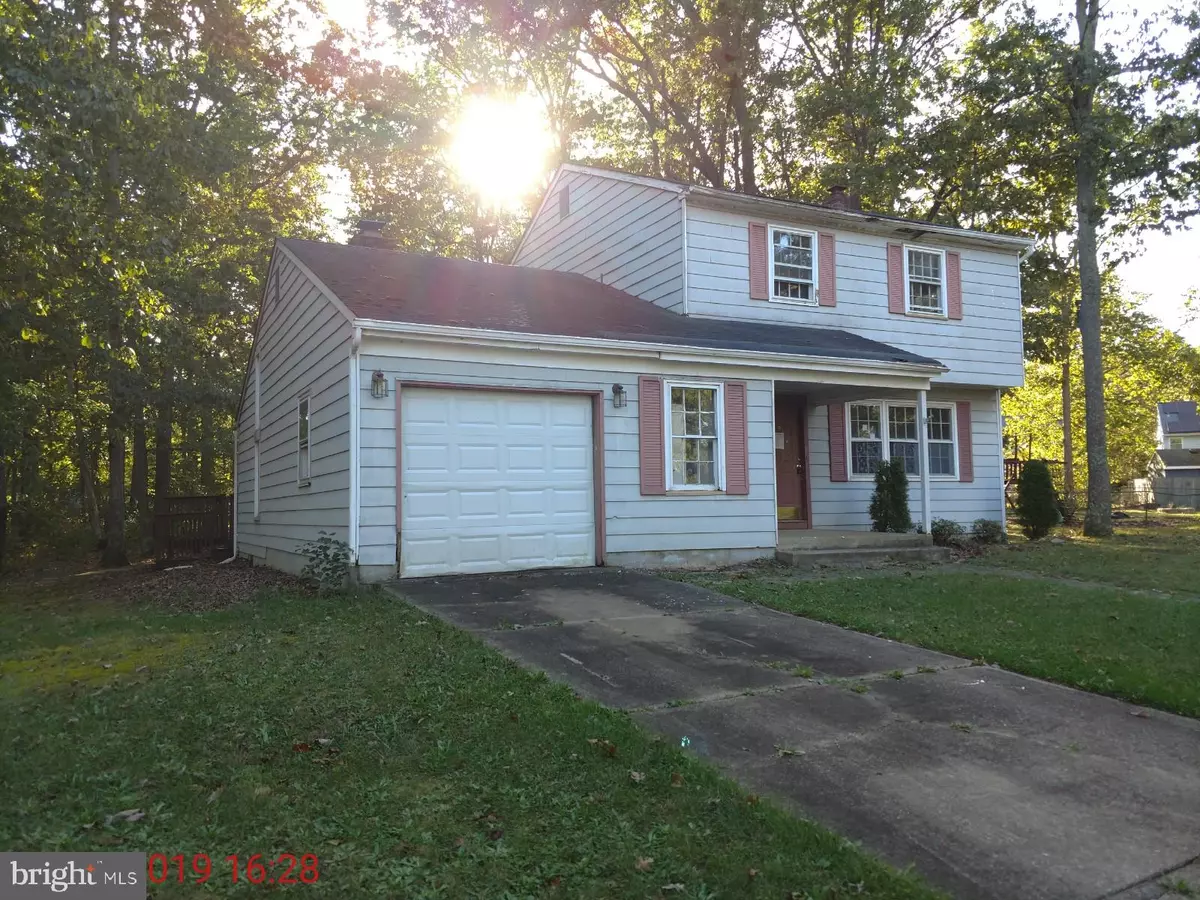$86,625
$99,900
13.3%For more information regarding the value of a property, please contact us for a free consultation.
21 KENWOOD DR Sicklerville, NJ 08081
3 Beds
3 Baths
1,624 SqFt
Key Details
Sold Price $86,625
Property Type Single Family Home
Sub Type Detached
Listing Status Sold
Purchase Type For Sale
Square Footage 1,624 sqft
Price per Sqft $53
Subdivision Kenwood
MLS Listing ID NJCD380060
Sold Date 01/22/20
Style Colonial
Bedrooms 3
Full Baths 1
Half Baths 2
HOA Y/N N
Abv Grd Liv Area 1,624
Originating Board BRIGHT
Year Built 1976
Annual Tax Amount $8,478
Tax Year 2019
Lot Size 0.296 Acres
Acres 0.3
Lot Dimensions 75.00 x 172.00
Property Description
***Investor alert*** This unit has a ton of potential, nice property with huge yard. Search prop on www.auction.com for details & pre-auction offer opportunities. Decisions may take 1 week. Contact agent or auction vendor directly for info. 5% or $2,500 minimumbuyer s premium paid at closing. Bank of America employees, spouse or domestic partner,household members, business partners and insiders are prohibited from purchasing. Must be cash or 203K only. Caveat emptor. Utilities will not be turned for any reason. Cash, vacant, title is not clear.
Location
State NJ
County Camden
Area Gloucester Twp (20415)
Zoning RESIDENTIAL
Rooms
Basement Dirt Floor
Interior
Heating Forced Air
Cooling Central A/C
Equipment Oven/Range - Electric, Dishwasher, Microwave
Appliance Oven/Range - Electric, Dishwasher, Microwave
Heat Source Electric
Exterior
Parking Features Garage - Front Entry
Garage Spaces 1.0
Water Access N
Accessibility None
Attached Garage 1
Total Parking Spaces 1
Garage Y
Building
Story 2
Sewer Public Sewer
Water Public
Architectural Style Colonial
Level or Stories 2
Additional Building Above Grade, Below Grade
New Construction N
Schools
High Schools Timber Creek
School District Gloucester Township Public Schools
Others
Senior Community No
Tax ID 15-17405-00088
Ownership Fee Simple
SqFt Source Assessor
Acceptable Financing Cash, FHA 203(k)
Listing Terms Cash, FHA 203(k)
Financing Cash,FHA 203(k)
Special Listing Condition REO (Real Estate Owned)
Read Less
Want to know what your home might be worth? Contact us for a FREE valuation!

Our team is ready to help you sell your home for the highest possible price ASAP

Bought with Non Member • Non Subscribing Office

GET MORE INFORMATION





