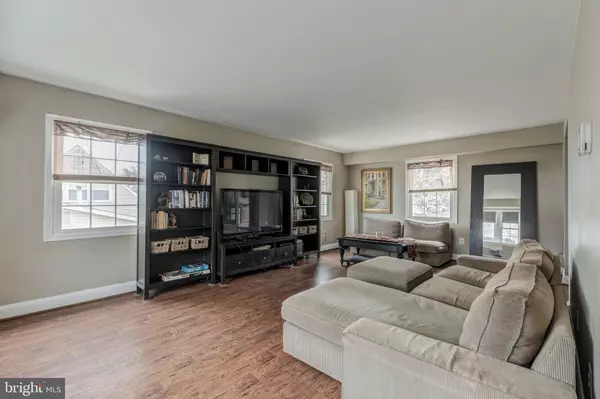$750,000
$749,950
For more information regarding the value of a property, please contact us for a free consultation.
7206 WICKFORD DR Alexandria, VA 22315
7 Beds
5 Baths
4,200 SqFt
Key Details
Sold Price $750,000
Property Type Single Family Home
Sub Type Detached
Listing Status Sold
Purchase Type For Sale
Square Footage 4,200 sqft
Price per Sqft $178
Subdivision Wickford
MLS Listing ID VAFX1115808
Sold Date 08/14/20
Style Colonial
Bedrooms 7
Full Baths 4
Half Baths 1
HOA Y/N N
Abv Grd Liv Area 4,200
Originating Board BRIGHT
Year Built 1972
Annual Tax Amount $6,708
Tax Year 2020
Lot Size 9,421 Sqft
Acres 0.22
Property Description
Welcome to 7206 Wickford Drive, a lovely and expansive 7 bedroom, 4.5 bath colonial sited on almost a quarter-acre lot in the highly desirable Wickford community. With multiple additions it has over 4000 square feet. This home features an updated eat-in kitchen with stainless steel appliances and granite countertops. The huge main level master bedroom suite impresses with its cathedral ceiling, sitting room/office, walk-in closet, and fully updated bath with slate tile and granite top sink. From the bright and cheery sunroom off the kitchen, it's just steps out onto the beautiful slate patio for anytime entertaining. There are 4 bedrooms on the upper level plus access to the private and unique au-pair/in-law suite complete with full kitchen, living/dining room, separate laundry, 2 bedrooms and its own outside entrance. Ideally located just moments from all major commuter routes, this remarkable home offers an easy commute to Fort Belvoir, the Pentagon, and downtown D.C. You will love living close to Wegmans and the fun shops and restaurants at 2 Town Centers and Old Town Alexandria.
Location
State VA
County Fairfax
Zoning 131
Rooms
Other Rooms Living Room, Dining Room, Primary Bedroom, Bedroom 2, Bedroom 3, Bedroom 4, Kitchen, Bedroom 1, Sun/Florida Room, In-Law/auPair/Suite, Primary Bathroom
Main Level Bedrooms 1
Interior
Interior Features Carpet, Ceiling Fan(s), Entry Level Bedroom, Formal/Separate Dining Room, Kitchen - Eat-In, Kitchenette, Primary Bath(s), Pantry, Recessed Lighting, Upgraded Countertops, Walk-in Closet(s)
Hot Water Natural Gas
Heating Forced Air
Cooling Central A/C
Flooring Hardwood
Equipment Built-In Microwave, Dryer, Washer, Dishwasher, Disposal, Refrigerator, Icemaker, Stove, Oven - Wall
Fireplace N
Appliance Built-In Microwave, Dryer, Washer, Dishwasher, Disposal, Refrigerator, Icemaker, Stove, Oven - Wall
Heat Source Natural Gas
Exterior
Exterior Feature Patio(s)
Parking Features Garage - Front Entry
Garage Spaces 2.0
Water Access N
Accessibility None
Porch Patio(s)
Attached Garage 2
Total Parking Spaces 2
Garage Y
Building
Story 2
Sewer Public Sewer
Water Public
Architectural Style Colonial
Level or Stories 2
Additional Building Above Grade, Below Grade
New Construction N
Schools
Elementary Schools Hayfield
Middle Schools Hayfield Secondary School
High Schools Hayfield
School District Fairfax County Public Schools
Others
Senior Community No
Tax ID 0914 05 0122
Ownership Fee Simple
SqFt Source Assessor
Special Listing Condition Standard
Read Less
Want to know what your home might be worth? Contact us for a FREE valuation!

Our team is ready to help you sell your home for the highest possible price ASAP

Bought with Patricia Ammann • Redfin Corporation

GET MORE INFORMATION





