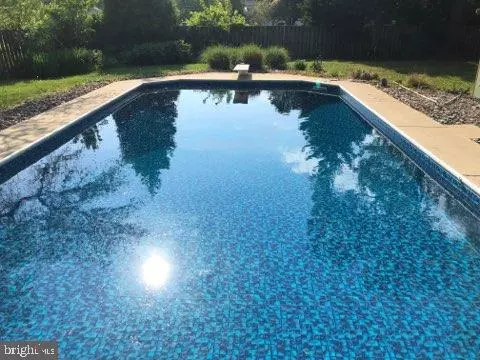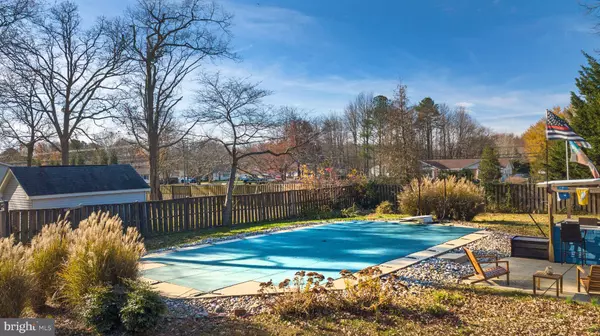$419,900
$419,999
For more information regarding the value of a property, please contact us for a free consultation.
102 WORCESTER RD Stevensville, MD 21666
4 Beds
3 Baths
3,080 SqFt
Key Details
Sold Price $419,900
Property Type Single Family Home
Sub Type Detached
Listing Status Sold
Purchase Type For Sale
Square Footage 3,080 sqft
Price per Sqft $136
Subdivision Kent Island Estates
MLS Listing ID MDQA146066
Sold Date 01/29/21
Style Raised Ranch/Rambler
Bedrooms 4
Full Baths 3
HOA Fees $2/ann
HOA Y/N Y
Abv Grd Liv Area 3,080
Originating Board BRIGHT
Year Built 1978
Annual Tax Amount $3,168
Tax Year 2020
Lot Size 0.610 Acres
Acres 0.61
Property Description
Wonderful, raised rancher in water-privileged Kent Island Estates! Oversized, rear fenced lot, featuring a refreshing saltwater, inground pool and a newly renovated Tiki-Bar. The lovely garden level Deck is perfect for cookouts and relaxing on those warm summer nights. No waiting 10 month for new construction! Move right in! There is lots of storage; room for your boat and other toys; plenty of bedrooms for any one in your household. The Bonus room is perfect for an office for working from home. Could also be a sewing room, a dressing room, or maybe a nursery? An entry level In-Law/Au-Pair suite, which is ideal for multi-generational living, or it could be a game room or 2nd living room with walk out to the patio. The large Laundry room offers enough space to add a kitchenette. The possibilities are endless. The current owners own dogs and cats. We need 24 hrs. notice to show! You cannot resist this nicely-kept Raised-Ranch style Home in the Chesapeake Bay Area. Short commute to Annapolis and DC/Baltimore points of interest. Golf Courses, walking trail and plenty of waterfront Restaurants and Marinas are close by. Prime Outlets shopping is about a 20-25 minute drive away. This large, appealing Home with freshly painted ceilings and recently painted exterior targets today's multi-taskers beautifully. 4 bedrooms, 3 baths. Here is a home with a great setting thanks to its great big fenced yard. Move right in and get ready to personalize. Real roominess. It's charming & cheery!
Location
State MD
County Queen Annes
Zoning NC-20
Direction South
Rooms
Other Rooms Living Room, Primary Bedroom, Bedroom 2, Kitchen, Foyer, Bedroom 1, In-Law/auPair/Suite, Laundry, Bathroom 1, Bonus Room, Primary Bathroom, Full Bath
Main Level Bedrooms 2
Interior
Interior Features Breakfast Area, Ceiling Fan(s), Combination Kitchen/Dining, Combination Dining/Living, Dining Area, Entry Level Bedroom, Family Room Off Kitchen, Floor Plan - Open, Kitchen - Country, Primary Bath(s), Walk-in Closet(s), Stove - Wood
Hot Water Electric
Heating Heat Pump(s), Other
Cooling Ceiling Fan(s), Attic Fan, Heat Pump(s)
Flooring Ceramic Tile, Laminated, Vinyl
Fireplaces Number 1
Heat Source Electric, Other
Exterior
Exterior Feature Deck(s), Patio(s)
Parking Features Garage - Front Entry
Garage Spaces 7.0
Pool In Ground, Saltwater, Vinyl
Water Access N
Accessibility None
Porch Deck(s), Patio(s)
Attached Garage 2
Total Parking Spaces 7
Garage Y
Building
Story 2
Foundation Slab
Sewer Community Septic Tank, Private Septic Tank
Water Private, Well
Architectural Style Raised Ranch/Rambler
Level or Stories 2
Additional Building Above Grade
New Construction N
Schools
School District Queen Anne'S County Public Schools
Others
Senior Community No
Tax ID 1804014456
Ownership Fee Simple
SqFt Source Assessor
Acceptable Financing FHA, Conventional, Cash, FHA 203(k), FHA 203(b), Rural Development, USDA, VA
Listing Terms FHA, Conventional, Cash, FHA 203(k), FHA 203(b), Rural Development, USDA, VA
Financing FHA,Conventional,Cash,FHA 203(k),FHA 203(b),Rural Development,USDA,VA
Special Listing Condition Standard
Read Less
Want to know what your home might be worth? Contact us for a FREE valuation!

Our team is ready to help you sell your home for the highest possible price ASAP

Bought with Michael S Roenigk • Coldwell Banker Realty

GET MORE INFORMATION





