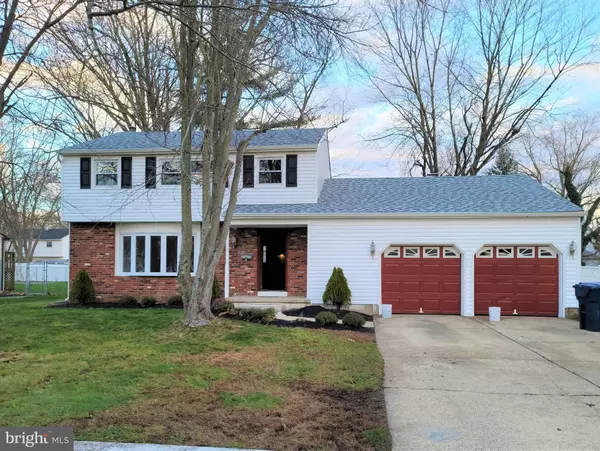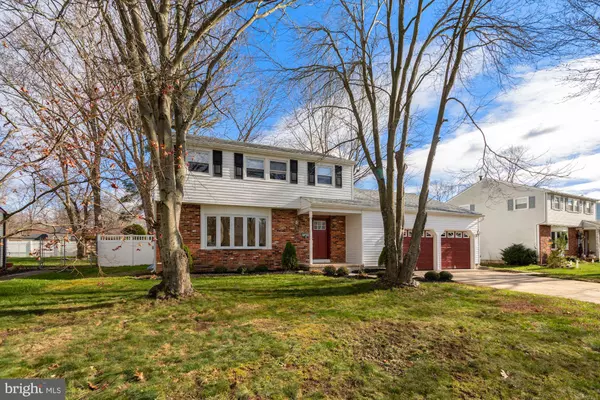$295,000
$275,000
7.3%For more information regarding the value of a property, please contact us for a free consultation.
1630 PIN OAK RD Williamstown, NJ 08094
4 Beds
2 Baths
1,877 SqFt
Key Details
Sold Price $295,000
Property Type Single Family Home
Sub Type Detached
Listing Status Sold
Purchase Type For Sale
Square Footage 1,877 sqft
Price per Sqft $157
Subdivision Forest Hills
MLS Listing ID NJGL268634
Sold Date 01/29/21
Style Colonial,Traditional
Bedrooms 4
Full Baths 2
HOA Y/N N
Abv Grd Liv Area 1,877
Originating Board BRIGHT
Year Built 1970
Annual Tax Amount $7,518
Tax Year 2020
Lot Size 10,050 Sqft
Acres 0.23
Lot Dimensions 75.00 x 134.00
Property Description
Beautiful and spacious 4-bedroom completely renovated home located in the desirable neighborhood of Forest Hills in Williamstown NJ. This sought-after model hosts a very large formal living room, separate dining room, large kitchen with breakfast bar that is open to the comfortable and spacious family room with a beautiful wood-burning fireplace as a focal point. New stylish flooring throughout the main level. All new stainless-steel appliances including a 6-burner gas stove in the kitchen. The family room provides access to the outdoor living space. There is a beautiful full bath on the main level with a shower stall. The main level finishes with inside access to the oversized 2-car garage. There is actually a room within the garage that can be used for extra storage, workout space, craft area or whatever you need! Great sized 4-bedrooms on the upper level with an upgraded hall bath. All new flooring, new paint and 6-panel doors on the second level as well. The basement is an extension to the entertaining space. With its 9-feet ceiling and tile floors, this open floor plan provides a great deal of space for entertaining, office areas and more. This home is a must-see that you'll just fall in love with! Please don't procrastinate, this one will not last long on the market!
Location
State NJ
County Gloucester
Area Monroe Twp (20811)
Zoning RES
Rooms
Other Rooms Living Room, Dining Room, Primary Bedroom, Bedroom 2, Bedroom 3, Bedroom 4, Kitchen, Family Room, Basement, Laundry, Attic, Full Bath
Basement Fully Finished
Interior
Interior Features Attic, Breakfast Area, Ceiling Fan(s), Combination Kitchen/Dining, Dining Area, Family Room Off Kitchen, Floor Plan - Traditional, Kitchen - Eat-In, Kitchen - Gourmet, Recessed Lighting, Stall Shower, Tub Shower
Hot Water Natural Gas
Heating Forced Air
Cooling Ceiling Fan(s), Central A/C
Flooring Hardwood, Carpet, Tile/Brick
Fireplaces Number 1
Fireplaces Type Wood, Other
Equipment Dishwasher, Disposal, Oven/Range - Gas, Range Hood, Refrigerator, Six Burner Stove, Stainless Steel Appliances
Furnishings No
Fireplace Y
Window Features Bay/Bow,Replacement
Appliance Dishwasher, Disposal, Oven/Range - Gas, Range Hood, Refrigerator, Six Burner Stove, Stainless Steel Appliances
Heat Source Natural Gas
Laundry Hookup, Basement
Exterior
Exterior Feature Patio(s), Porch(es)
Parking Features Additional Storage Area, Garage - Front Entry, Garage Door Opener, Inside Access, Oversized
Garage Spaces 4.0
Fence Chain Link, Fully, Vinyl, Wood
Water Access N
View Garden/Lawn, Street
Roof Type Shingle,Pitched
Accessibility None
Porch Patio(s), Porch(es)
Attached Garage 2
Total Parking Spaces 4
Garage Y
Building
Lot Description Front Yard, Rear Yard, SideYard(s)
Story 2
Foundation Concrete Perimeter
Sewer Public Sewer
Water Public
Architectural Style Colonial, Traditional
Level or Stories 2
Additional Building Above Grade, Below Grade
Structure Type 9'+ Ceilings,Dry Wall
New Construction N
Schools
Middle Schools Monroe
High Schools Monroe Township H.S.
School District Monroe Township
Others
Senior Community No
Tax ID 11-11210-00008
Ownership Fee Simple
SqFt Source Assessor
Special Listing Condition Standard
Read Less
Want to know what your home might be worth? Contact us for a FREE valuation!

Our team is ready to help you sell your home for the highest possible price ASAP

Bought with Amanda Gibson • Keller Williams Hometown

GET MORE INFORMATION





