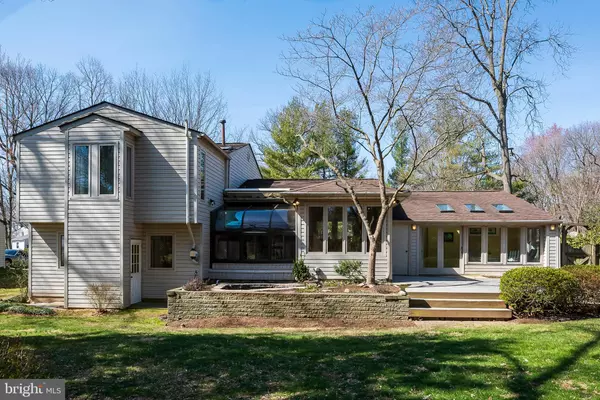$420,000
$420,000
For more information regarding the value of a property, please contact us for a free consultation.
9457 FAREWELL RD Columbia, MD 21045
3 Beds
3 Baths
1,980 SqFt
Key Details
Sold Price $420,000
Property Type Single Family Home
Sub Type Detached
Listing Status Sold
Purchase Type For Sale
Square Footage 1,980 sqft
Price per Sqft $212
Subdivision Stevens Forest
MLS Listing ID MDHW276582
Sold Date 04/24/20
Style Contemporary,Split Level
Bedrooms 3
Full Baths 3
HOA Fees $87/ann
HOA Y/N Y
Abv Grd Liv Area 1,980
Originating Board BRIGHT
Year Built 1973
Annual Tax Amount $4,470
Tax Year 2020
Lot Size 0.260 Acres
Acres 0.26
Property Description
Must see unique contemporary 4 level spilt. Home is sun drenched with multiple skylights and Pella replacement windows. Main level opens to vaulted living room with large picture window and recessed lights. The kitchen offers a pantry, induction cooktop, SS appliances (new wall oven and dishwasher), recessed and track lighting and tons of countertop area with table space seating for 4 overlooking rear yard with fish pond. Gleaming hardwoods in dining room with built-in cabinets with leaded glass doors, ceiling fan, recessed lights and large casement windows. The sunroom addition has easy access to the carport with attached secured shed and glass doors opening to rear deck and landscaped yard. There are two additional built-in storage sheds for your convenience. Upper level offers huge owner's suite with skylights, ceiling fan, enormous walk-in closet, built-in dresser and linen closet. Beautiful remodeled owner's bathroom has skylights, double vanity, decorative tile and glass enclosed shower with a built-in seat and multi-spray shower head. A 2nd full bath with jetted soaking tub and large bedroom with ceiling fan and a walk-in closet complete the upper level. Family room with gas fireplace, built-in display cabinet, a 3rd full bath, bedroom #3 with recessed lights and a laundry room with sink, cabinet storage, folding area and door leading to side yard round out the lower level living area. The 4th level has a workshop, utility room and a bonus finished space that would be great for a home gym, play space or craft room. An extra added bonus are the 2 year old solar panels (OWNED, not leased) that convey with the home. See additional information in document section.
Location
State MD
County Howard
Zoning NT
Rooms
Other Rooms Living Room, Dining Room, Primary Bedroom, Bedroom 2, Bedroom 3, Kitchen, Family Room, Sun/Florida Room, Recreation Room, Utility Room, Workshop
Basement Partially Finished
Interior
Interior Features Breakfast Area, Built-Ins, Carpet, Ceiling Fan(s), Dining Area, Floor Plan - Open, Kitchen - Eat-In, Kitchen - Table Space, Primary Bath(s), Pantry, Recessed Lighting, Skylight(s), Soaking Tub, Solar Tube(s), Stain/Lead Glass, Stall Shower, Tub Shower, Walk-in Closet(s), Wood Floors
Hot Water Natural Gas
Heating Forced Air, Programmable Thermostat
Cooling Ceiling Fan(s), Central A/C
Flooring Ceramic Tile, Hardwood, Laminated, Carpet
Fireplaces Number 1
Equipment Built-In Microwave, Dishwasher, Disposal, Dryer, Dryer - Front Loading, Water Heater, Washer - Front Loading, Refrigerator, Oven - Wall, Icemaker, Exhaust Fan
Fireplace Y
Window Features Vinyl Clad,Sliding,Skylights,Replacement,Insulated,Energy Efficient,Casement,Double Pane
Appliance Built-In Microwave, Dishwasher, Disposal, Dryer, Dryer - Front Loading, Water Heater, Washer - Front Loading, Refrigerator, Oven - Wall, Icemaker, Exhaust Fan
Heat Source Natural Gas
Exterior
Exterior Feature Deck(s)
Garage Spaces 2.0
Amenities Available Jog/Walk Path, Pool Mem Avail, Tot Lots/Playground, Common Grounds, Golf Course Membership Available
Water Access N
Roof Type Asphalt,Architectural Shingle
Accessibility None
Porch Deck(s)
Total Parking Spaces 2
Garage N
Building
Lot Description Backs to Trees, Level, Landscaping, Pond
Story 3+
Sewer Public Sewer
Water Public
Architectural Style Contemporary, Split Level
Level or Stories 3+
Additional Building Above Grade, Below Grade
Structure Type Vaulted Ceilings
New Construction N
Schools
School District Howard County Public School System
Others
Senior Community No
Tax ID 1416121967
Ownership Fee Simple
SqFt Source Assessor
Acceptable Financing Cash, Conventional, FHA, VA
Listing Terms Cash, Conventional, FHA, VA
Financing Cash,Conventional,FHA,VA
Special Listing Condition Standard
Read Less
Want to know what your home might be worth? Contact us for a FREE valuation!

Our team is ready to help you sell your home for the highest possible price ASAP

Bought with Sarah Mattingly • Cummings & Co. Realtors

GET MORE INFORMATION





